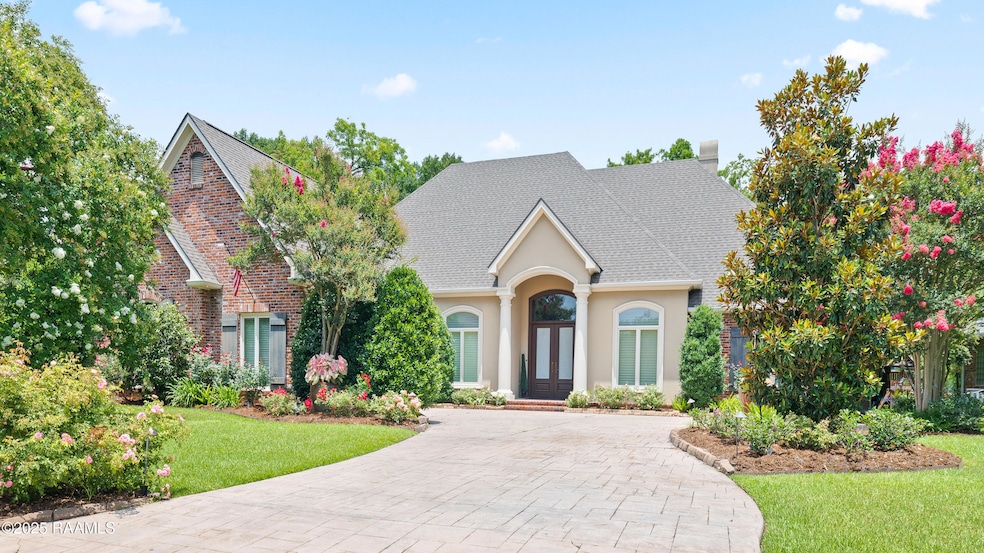2822 Teal Dr New Iberia, LA 70560
Estimated payment $3,666/month
Highlights
- On Golf Course
- Freestanding Bathtub
- Wood Flooring
- Belle Place Middle School Rated A-
- Traditional Architecture
- 2 Fireplaces
About This Home
This timeless, custom-built home in Squirrel Run offers over 3,700 sq ft of living space and is located in preferred Flood Zone X. Thoughtfully designed and impeccably maintained, it features solid plywood walls, soaring 14' ceilings, and expansive floor-to-ceiling windows that frame stunning golf course views. The living areas showcase gorgeous 5'' antique Longleaf Pine floors, a fireplace, and abundant natural light. The kitchen is a chef's dream with granite countertops, a center island, gas cooktop, wraparound breakfast bar, and opens into a keeping room with a second fireplace and more incredible views. The spacious primary suite is a serene retreat with a spa-like bath featuring an elegant slipper tub, custom shower, and an oversized walk-in closet. Two additional bedrooms share a Jack and Jill bath. A private office with built-ins is perfect for working from home, and a large bonus room upstairs offers flexibility as a playroom, gym, or media room. Outdoor living is just as impressive with a peaceful, oversized patio overlooking a professionally landscaped yard maintained by an 8-zone sprinkler system and enhanced by timed landscape lighting. The home is equipped with storm shutters, a whole-home 35KW natural gas generator, and is truly move-in ready. Across the street, a charming neighborhood pond offers a peaceful community setting where children often gather to fish and play. This is more than a home, it's a lifestyle.
Listing Agent
Keller Williams Realty Acadiana License #0995682310 Listed on: 06/11/2025

Home Details
Home Type
- Single Family
Est. Annual Taxes
- $5,651
Lot Details
- 0.3 Acre Lot
- On Golf Course
- Landscaped
- Sloped Lot
Parking
- 2 Car Garage
- Open Parking
Home Design
- Traditional Architecture
- Brick Exterior Construction
- Frame Construction
- Composition Roof
- Stucco
Interior Spaces
- 3,718 Sq Ft Home
- 1-Story Property
- Built-In Desk
- Bookcases
- Crown Molding
- High Ceiling
- 2 Fireplaces
- Gas Log Fireplace
- Double Pane Windows
- Window Treatments
- Storm Windows
- Washer and Gas Dryer Hookup
Kitchen
- Walk-In Pantry
- Gas Cooktop
- Stove
- Microwave
- Ice Maker
- Dishwasher
- Kitchen Island
- Granite Countertops
- Disposal
Flooring
- Wood
- Carpet
- Tile
Bedrooms and Bathrooms
- 3 Bedrooms
- Walk-In Closet
- Double Vanity
- Freestanding Bathtub
- Multiple Shower Heads
- Separate Shower
Outdoor Features
- Covered Patio or Porch
- Exterior Lighting
Schools
- Daspit Elementary School
- Belle Place Middle School
- Westgate High School
Utilities
- Multiple cooling system units
- Central Heating and Cooling System
- Heating System Uses Natural Gas
- Power Generator
Listing and Financial Details
- Tax Lot 226
Community Details
Overview
- Built by JOEY HEBERT
- Squirrel Run Subdivision
Recreation
- Golf Course Community
Map
Home Values in the Area
Average Home Value in this Area
Tax History
| Year | Tax Paid | Tax Assessment Tax Assessment Total Assessment is a certain percentage of the fair market value that is determined by local assessors to be the total taxable value of land and additions on the property. | Land | Improvement |
|---|---|---|---|---|
| 2024 | $5,651 | $47,781 | $3,025 | $44,756 |
| 2023 | $5,129 | $47,528 | $4,276 | $43,252 |
| 2022 | $3,980 | $47,528 | $4,276 | $43,252 |
| 2021 | $3,173 | $47,528 | $4,276 | $43,252 |
| 2020 | $2,673 | $47,528 | $0 | $0 |
| 2017 | $2,432 | $45,542 | $4,923 | $40,619 |
| 2016 | $2,369 | $45,542 | $4,923 | $40,619 |
| 2014 | $3,678 | $42,898 | $5,288 | $37,610 |
Property History
| Date | Event | Price | Change | Sq Ft Price |
|---|---|---|---|---|
| 08/04/2025 08/04/25 | Price Changed | $605,000 | -2.4% | $163 / Sq Ft |
| 06/11/2025 06/11/25 | For Sale | $620,000 | +5.3% | $167 / Sq Ft |
| 09/23/2014 09/23/14 | Sold | -- | -- | -- |
| 08/08/2014 08/08/14 | Pending | -- | -- | -- |
| 05/08/2014 05/08/14 | For Sale | $589,000 | -- | $158 / Sq Ft |
Source: REALTOR® Association of Acadiana
MLS Number: 2500000106
APN: 0502051510
- 2013 Squirrel Run Dr
- Tbd Alligator Alley
- 109r Squirrel Run Dr
- 707 Hummingbird Ln
- 742 Hummingbird Ln
- Tbd Hummingbird Ln
- 000 Darby Ln
- 303 Kathryn St
- Lot 4 Willow St
- 103 Sycamore St
- Tbd Darby Ln
- 313 Darby Ln
- Tbd Jane St
- 1102 MacHo Grande St
- 307 Celeste Dr
- 1721 Jane St
- 172 Eckart Dr
- 302 E Santa Clara St
- 127 San Jose St
- 126 Santa Ines St
- 501 Darby Ln
- 2118 W Old Spanish Trail
- 109 French St
- 615 Yvonne St
- 1607 Sugarland Terrace
- 923 Alvin St
- 506 Grand Pré Blvd
- 1001 E Dale St
- 1302 Adrian St
- 312 Silver St
- 2809 S Curtis Dr
- 709 Hwy 90 E Unit 1b
- 105 N Cemetery St
- 131 Washington St
- 1802 Saddle Back Ridge
- 1579 Duchamp Rd
- 8808 General Middleton St
- 102 Bear Creek Ct
- 101 Ridley Ln
- 119 Ridley Ln






