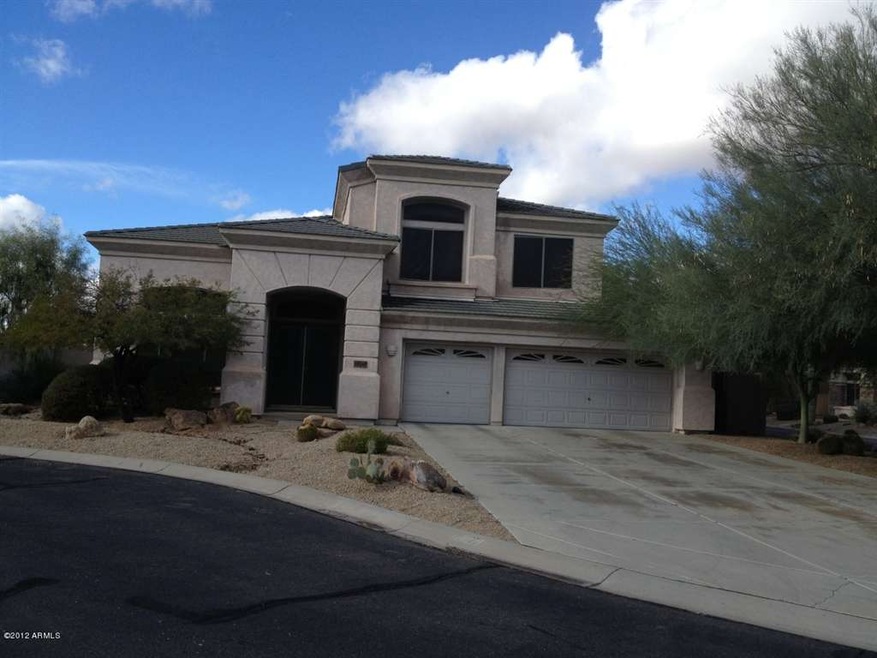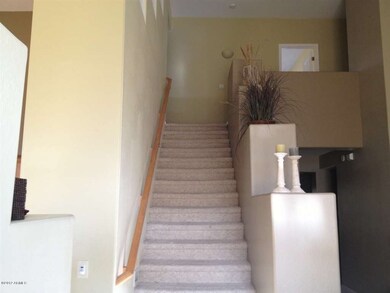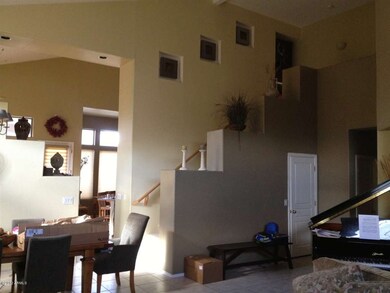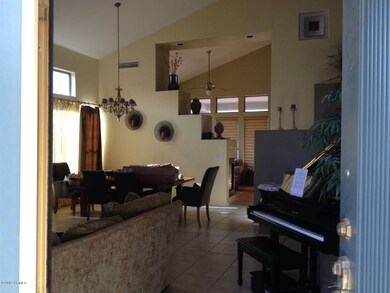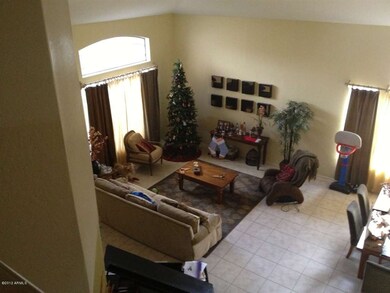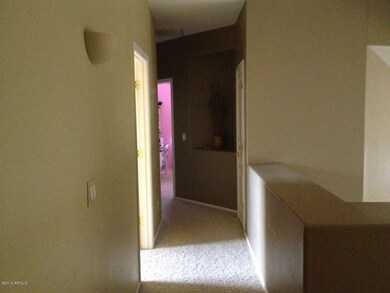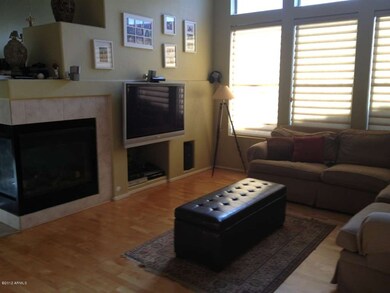
28222 N 50th Place Cave Creek, AZ 85331
Desert View NeighborhoodHighlights
- Private Pool
- Contemporary Architecture
- Wood Flooring
- Horseshoe Trails Elementary School Rated A
- Vaulted Ceiling
- 3 Fireplaces
About This Home
As of April 2015Beautiful home in Dynamite Ranch with over 3200 square feet of living space boasting high ceilings, architectural design elements, neutral decor, walls of windows and much more. Formal living/dining room, open dramatic staircase, large family room with media built ins, three way fireplace, wood flooring and a wall of 2 story windows adjoining the breakfast area and fabulous kitchen offering center island/breakfast bar, beautiful cabinetry, double wall ovens, gas cooktop and walk in pantry. Entertainment is easy in the additional flex/media/billiards room. Master suite on lower level w/his-her closets, luxury bath. Secondary bedrooms up. The backyard oasis offers covered patios, a gorgeous pool surrounded by flagstone decking and a corner beehive fireplace. 3 car garage
Last Agent to Sell the Property
Ownit Realty License #SA627419000 Listed on: 12/18/2012
Co-Listed By
Cynthia Kasnoff
Green Street Realty LLC
Home Details
Home Type
- Single Family
Est. Annual Taxes
- $1,766
Year Built
- Built in 1999
Lot Details
- 10,100 Sq Ft Lot
- Block Wall Fence
- Front and Back Yard Sprinklers
HOA Fees
- $67 Monthly HOA Fees
Parking
- 3 Car Garage
Home Design
- Contemporary Architecture
- Wood Frame Construction
- Tile Roof
- Stucco
Interior Spaces
- 3,262 Sq Ft Home
- 2-Story Property
- Vaulted Ceiling
- 3 Fireplaces
Kitchen
- Eat-In Kitchen
- Breakfast Bar
- Gas Cooktop
- Kitchen Island
Flooring
- Wood
- Carpet
- Tile
Bedrooms and Bathrooms
- 4 Bedrooms
- Primary Bathroom is a Full Bathroom
- 2.5 Bathrooms
- Bathtub With Separate Shower Stall
Outdoor Features
- Private Pool
- Covered patio or porch
Schools
- Desert Willow Elementary School - Cave Creek
- Desert Star Middle School
- Cactus Shadows High School
Utilities
- Refrigerated Cooling System
- Zoned Heating
- Heating System Uses Natural Gas
- High Speed Internet
- Cable TV Available
Community Details
- Association fees include ground maintenance
- San Marcos Manor HOA, Phone Number (480) 705-4046
- Built by Maracay
- Dynamite Ranch Subdivision
Listing and Financial Details
- Tax Lot 58
- Assessor Parcel Number 211-42-556
Ownership History
Purchase Details
Home Financials for this Owner
Home Financials are based on the most recent Mortgage that was taken out on this home.Purchase Details
Home Financials for this Owner
Home Financials are based on the most recent Mortgage that was taken out on this home.Purchase Details
Home Financials for this Owner
Home Financials are based on the most recent Mortgage that was taken out on this home.Similar Home in Cave Creek, AZ
Home Values in the Area
Average Home Value in this Area
Purchase History
| Date | Type | Sale Price | Title Company |
|---|---|---|---|
| Warranty Deed | $444,000 | Greystone Title Agency | |
| Cash Sale Deed | $360,000 | Fidelity National Title Agen | |
| Deed | $290,260 | First American Title |
Mortgage History
| Date | Status | Loan Amount | Loan Type |
|---|---|---|---|
| Open | $100,000 | Credit Line Revolving | |
| Open | $470,000 | New Conventional | |
| Closed | $410,000 | New Conventional | |
| Closed | $417,000 | New Conventional | |
| Closed | $417,000 | New Conventional | |
| Previous Owner | $512,000 | Negative Amortization | |
| Previous Owner | $64,000 | Credit Line Revolving | |
| Previous Owner | $451,250 | Unknown | |
| Previous Owner | $296,000 | Unknown | |
| Previous Owner | $74,000 | Stand Alone Second | |
| Previous Owner | $275,700 | New Conventional |
Property History
| Date | Event | Price | Change | Sq Ft Price |
|---|---|---|---|---|
| 04/15/2015 04/15/15 | Sold | $444,000 | -3.3% | $136 / Sq Ft |
| 03/12/2015 03/12/15 | Pending | -- | -- | -- |
| 02/24/2015 02/24/15 | For Sale | $459,000 | 0.0% | $141 / Sq Ft |
| 11/14/2013 11/14/13 | Rented | $2,500 | 0.0% | -- |
| 11/14/2013 11/14/13 | Under Contract | -- | -- | -- |
| 10/22/2013 10/22/13 | For Rent | $2,500 | 0.0% | -- |
| 10/02/2013 10/02/13 | Sold | $360,000 | 0.0% | $110 / Sq Ft |
| 05/14/2013 05/14/13 | Price Changed | $360,000 | -1.4% | $110 / Sq Ft |
| 03/22/2013 03/22/13 | Price Changed | $365,000 | +7.4% | $112 / Sq Ft |
| 02/08/2013 02/08/13 | Price Changed | $340,000 | -2.9% | $104 / Sq Ft |
| 01/30/2013 01/30/13 | Price Changed | $350,000 | -4.1% | $107 / Sq Ft |
| 01/17/2013 01/17/13 | Price Changed | $365,000 | -2.7% | $112 / Sq Ft |
| 01/07/2013 01/07/13 | Price Changed | $375,000 | -2.6% | $115 / Sq Ft |
| 12/18/2012 12/18/12 | For Sale | $385,000 | -- | $118 / Sq Ft |
Tax History Compared to Growth
Tax History
| Year | Tax Paid | Tax Assessment Tax Assessment Total Assessment is a certain percentage of the fair market value that is determined by local assessors to be the total taxable value of land and additions on the property. | Land | Improvement |
|---|---|---|---|---|
| 2025 | $2,545 | $49,361 | -- | -- |
| 2024 | $2,726 | $47,010 | -- | -- |
| 2023 | $2,726 | $64,960 | $12,990 | $51,970 |
| 2022 | $2,651 | $47,980 | $9,590 | $38,390 |
| 2021 | $2,825 | $45,520 | $9,100 | $36,420 |
| 2020 | $2,760 | $41,280 | $8,250 | $33,030 |
| 2019 | $2,662 | $41,170 | $8,230 | $32,940 |
| 2018 | $2,558 | $39,870 | $7,970 | $31,900 |
| 2017 | $2,464 | $38,500 | $7,700 | $30,800 |
| 2016 | $2,423 | $37,260 | $7,450 | $29,810 |
| 2015 | $2,191 | $35,210 | $7,040 | $28,170 |
Agents Affiliated with this Home
-

Seller's Agent in 2015
Sherri Plotke
Arizona Golf & Sun Properties
(602) 691-6239
3 in this area
46 Total Sales
-
K
Buyer's Agent in 2015
Katherine Helfrich
HomeSmart
-
A
Seller's Agent in 2013
Andrea Carlson
eXp Realty
(480) 231-1445
5 Total Sales
-

Seller's Agent in 2013
Robert Dishman
Ownit Realty
(480) 217-9507
20 Total Sales
-
C
Seller Co-Listing Agent in 2013
Cynthia Kasnoff
Green Street Realty LLC
-
A
Buyer's Agent in 2013
Alice Seger
HomeSmart
Map
Source: Arizona Regional Multiple Listing Service (ARMLS)
MLS Number: 4864422
APN: 211-42-556
- 5051 E Lucia Dr
- 5149 E Silver Sage Ln
- 5125 E Juana Ct
- 5133 E Juana Ct
- 4960 E Dale Ln
- 5110 E Mark Ln
- 4627 E Juana Ct
- 5110 E Peak View Rd
- 28632 N 46th Place
- 4615 E Bent Tree Dr
- 29023 N 46th Way
- 28814 N 45th St
- 4512 E Oberlin Way
- 4637 E Fernwood Ct
- 4803 E Barwick Dr
- 4536 E Via Dona Rd
- 29228 N 48th St
- 5694 E Greythorn Dr
- 5712 E Blue Sky Dr
- 4733 E Morning Vista Ln
