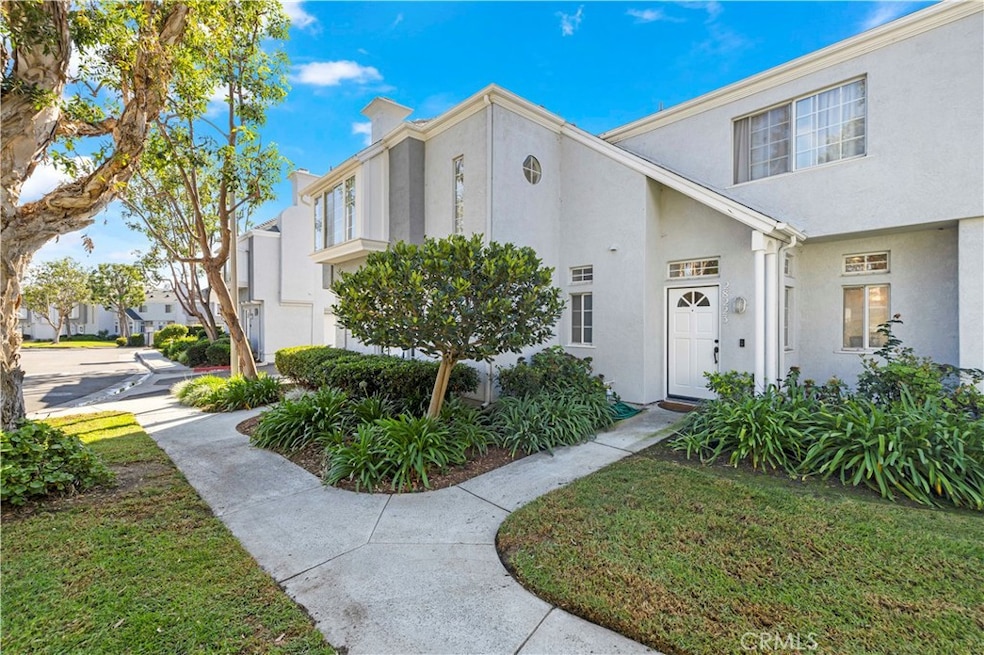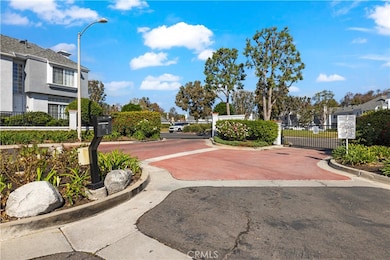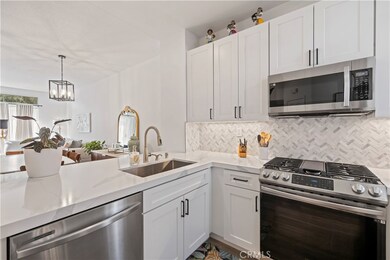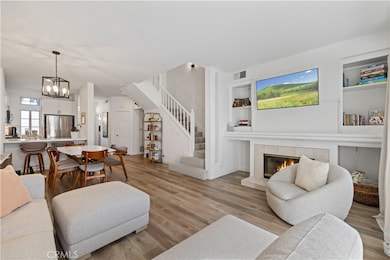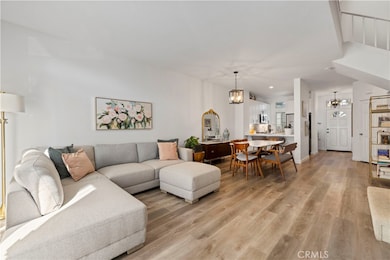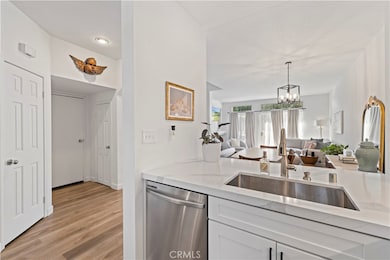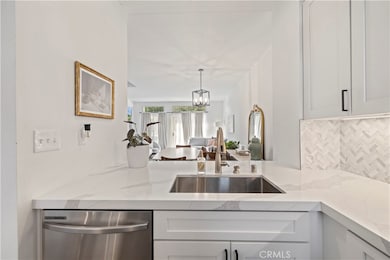28223 Paseo el Siena Unit 43 Laguna Niguel, CA 92677
Colinas de Capistrano NeighborhoodEstimated payment $5,425/month
Highlights
- Heated In Ground Pool
- Two Primary Bedrooms
- Updated Kitchen
- Hidden Hills Elementary Rated A-
- Gated Community
- 4.95 Acre Lot
About This Home
Tucked inside the gated community of Bridgeport Terrace, this stylish two-story townhome offers modern updates and a prime Laguna Niguel location. The neighborhood features just 48 residences surrounded by well-manicured landscaping and peaceful greenbelts. This 2-bedroom, 2.5-bath home with direct-access garage entry showcases 9-foot ceilings and a beautifully remodeled interior. The kitchen boasts white shaker cabinetry with soft-close doors, Calacatta Leon quartz countertops, a chevron glass backsplash, under-cabinet lighting, matte black hardware, and stainless steel appliances. The main level features luxury vinyl plank flooring, tall baseboards, and upgraded lighting, including a matte black chandelier in the dining area and a coordinating stairwell sconce. The living room centers around a cozy wood-burning fireplace and opens to a private patio with white vinyl fencing and direct access to the greenbelt, perfect for relaxing or entertaining. Upstairs, you’ll find two spacious primary suites, each offering its own ensuite bath and sizeable walk-in closet. A convenient main-level powder room and interior laundry area complete the home’s layout. Plus, there is an additional assigned parking space tucked conveniently behind the unit. Bridgeport Terrace residents enjoy gated access, a community pool and spa, plus BBQ and picnic areas. HOA dues cover basic AT&T cable, trash service, exterior maintenance, landscaping, and structure insurance. FHA and VA approved. Conveniently located near the 73 Toll Road, I-5, local shopping, dining, entertainment, Saddleback College, and just a short drive to beaches and Dana Point Harbor.
Listing Agent
TheHomeProZ Brokerage Phone: 818-259-0060 License #01996195 Listed on: 11/07/2025
Property Details
Home Type
- Condominium
Est. Annual Taxes
- $6,703
Year Built
- Built in 1986
Lot Details
- Two or More Common Walls
- Vinyl Fence
HOA Fees
Parking
- 1 Car Direct Access Garage
- 1 Open Parking Space
- Parking Available
- Assigned Parking
Home Design
- Entry on the 1st floor
- Turnkey
- Slab Foundation
- Composition Roof
Interior Spaces
- 1,338 Sq Ft Home
- 2-Story Property
- Open Floorplan
- High Ceiling
- Recessed Lighting
- Wood Burning Fireplace
- Gas Fireplace
- Panel Doors
- Family Room Off Kitchen
- Living Room with Fireplace
- L-Shaped Dining Room
- Park or Greenbelt Views
Kitchen
- Updated Kitchen
- Open to Family Room
- Breakfast Bar
- Gas Range
- Microwave
- Dishwasher
- Quartz Countertops
- Self-Closing Drawers and Cabinet Doors
Flooring
- Carpet
- Vinyl
Bedrooms and Bathrooms
- 2 Bedrooms
- All Upper Level Bedrooms
- Double Master Bedroom
- Walk-In Closet
- Dressing Area
- Mirrored Closets Doors
- Bathtub with Shower
- Linen Closet In Bathroom
Laundry
- Laundry Room
- Dryer
- Washer
Home Security
Pool
- Heated In Ground Pool
- In Ground Spa
Outdoor Features
- Patio
- Exterior Lighting
Location
- Suburban Location
Schools
- Hidden Hills Elementary School
- Niguel Hills Middle School
- Dana Hills High School
Utilities
- Central Heating and Cooling System
- Natural Gas Connected
- Water Heater
- Cable TV Available
Listing and Financial Details
- Tax Lot 1
- Tax Tract Number 12074
- Assessor Parcel Number 93919795
- $16 per year additional tax assessments
Community Details
Overview
- Master Insurance
- 48 Units
- Bridgeport Terrace Association, Phone Number (949) 716-3998
- Colinas De Capistrano Association, Phone Number (949) 833-2600
- Powerstone HOA
- Built by Pacesetter Homes
- Bridgeport Terrace Subdivision
- Maintained Community
Amenities
- Outdoor Cooking Area
- Community Barbecue Grill
- Picnic Area
Recreation
- Community Pool
- Community Spa
Security
- Gated Community
- Carbon Monoxide Detectors
- Fire and Smoke Detector
Map
Home Values in the Area
Average Home Value in this Area
Tax History
| Year | Tax Paid | Tax Assessment Tax Assessment Total Assessment is a certain percentage of the fair market value that is determined by local assessors to be the total taxable value of land and additions on the property. | Land | Improvement |
|---|---|---|---|---|
| 2025 | $6,703 | $681,462 | $543,138 | $138,324 |
| 2024 | $6,703 | $668,100 | $532,488 | $135,612 |
| 2023 | $6,560 | $655,000 | $522,047 | $132,953 |
| 2022 | $2,288 | $231,926 | $77,438 | $154,488 |
| 2021 | $2,243 | $227,379 | $75,920 | $151,459 |
| 2020 | $2,220 | $225,048 | $75,142 | $149,906 |
| 2019 | $2,175 | $220,636 | $73,669 | $146,967 |
| 2018 | $2,132 | $216,310 | $72,224 | $144,086 |
| 2017 | $2,089 | $212,069 | $70,808 | $141,261 |
| 2016 | $2,048 | $207,911 | $69,419 | $138,492 |
| 2015 | $2,016 | $204,788 | $68,376 | $136,412 |
| 2014 | $1,976 | $200,777 | $67,037 | $133,740 |
Property History
| Date | Event | Price | List to Sale | Price per Sq Ft | Prior Sale |
|---|---|---|---|---|---|
| 11/07/2025 11/07/25 | For Sale | $799,900 | +22.1% | $598 / Sq Ft | |
| 10/27/2022 10/27/22 | Sold | $655,000 | +0.8% | $490 / Sq Ft | View Prior Sale |
| 10/04/2022 10/04/22 | Pending | -- | -- | -- | |
| 09/29/2022 09/29/22 | Price Changed | $650,000 | -4.4% | $486 / Sq Ft | |
| 09/13/2022 09/13/22 | Price Changed | $679,900 | -2.7% | $508 / Sq Ft | |
| 08/31/2022 08/31/22 | For Sale | $698,900 | -- | $522 / Sq Ft |
Purchase History
| Date | Type | Sale Price | Title Company |
|---|---|---|---|
| Grant Deed | $655,000 | Orange Coast Title |
Mortgage History
| Date | Status | Loan Amount | Loan Type |
|---|---|---|---|
| Open | $643,136 | FHA |
Source: California Regional Multiple Listing Service (CRMLS)
MLS Number: SR25251903
APN: 939-197-95
- 28215 Paseo el Siena Unit 46
- 28305 Paseo el Siena Unit 10
- 25961 Montemar Unit 67
- 28151 Montecito Unit 36
- 28121 Montecito Unit 21
- 28682 Avenida Del Caballo
- 28451 La Pradera
- 28435 La Pradera
- 28402 Rancho Cristiano
- 25246 San Michele
- 29282 Rue Cerise Unit 7
- 25271 Via Acapulco
- 28321 Rancho de Linda
- 25072 Leucadia St Unit E
- 25081 Leucadia St Unit F
- 29302 Edgewood Rd
- 29095 Madrid Rd
- 28621 Rancho Del Sol
- 28187 La Gallina
- 27982 Via Del Agua Unit 300
- 28142 Mariposa Unit 154
- 28101 Mariposa
- 28150 Cabot Rd
- 25671 Cresta Loma
- 28632 Silverton Dr
- 28602 Silverton Dr
- 28391 Sheridan Dr
- 27942 Forbes Rd
- 28682 Breckenridge Dr
- 27960 Cabot Rd
- 28836 Aloma Ave
- 28741 Springfield Dr
- 27930 Cabot Rd
- 26033 Cape Dr
- 28312 Rancho Cristiano
- 28102 Caldaro
- 26033 Getty Dr
- 25271 Via Acapulco
- 25102 Camino Del Mar Unit I
- 25236 Via Catalina
