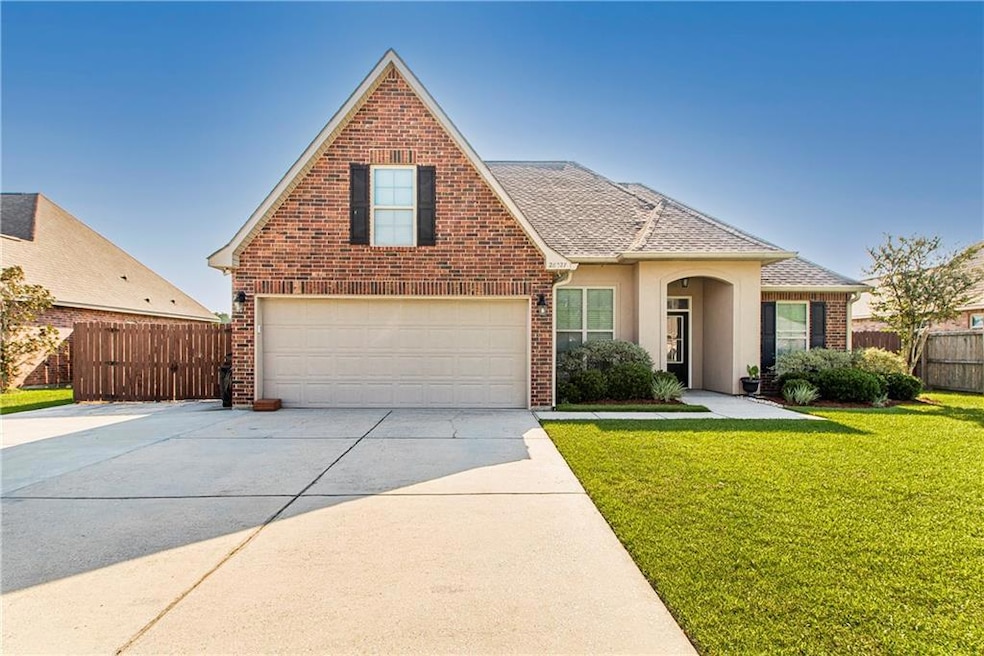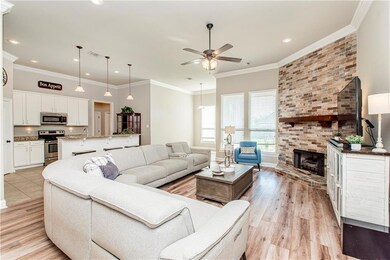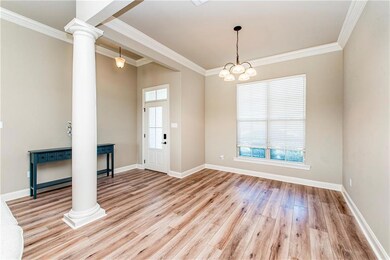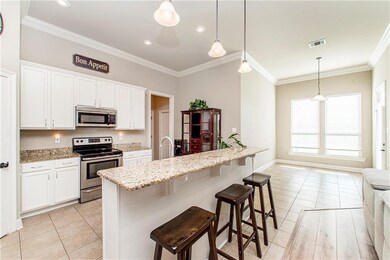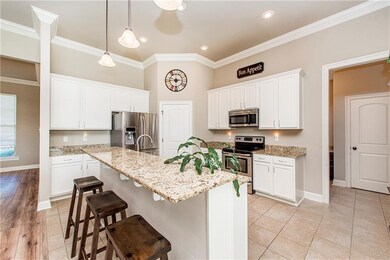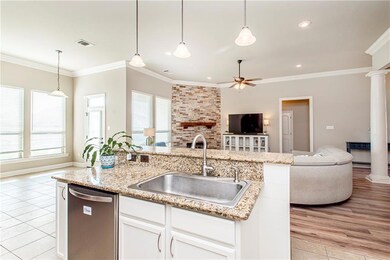
28227 Loiret Ct Ponchatoula, LA 70454
Highlights
- Above Ground Pool
- Granite Countertops
- Stainless Steel Appliances
- Traditional Architecture
- Covered patio or porch
- Attached Garage
About This Home
As of October 2023Live minutes to Madisonville in St. Tammany but have all the perks of living in Tangipahoa, right off of Hwy 22 placed on the St. Tammany and Tangipahoa line lies Villages at Bocage. This property is located on the Tangipahoa side on Loiret Court where the homes are more spread out and the taxes are lower. This spacious 3 bedroom 2 bathroom has been well maintained and has the upgrades you need to move right in. The driveway has been extended for easy parking and lime stone is added behind the fence all the way to the back of the house for additional hidden parking spaces. As you walk inside the 11 foot ceilings and open floor plan give the area a grand feeling. There are several extra spaces available for multiple uses including a desk nook that could be used for working at home or a homework space. The floor plan is split giving the primary suite and spare bedrooms plenty of privacy. Enjoy the outdoors under the covered patio or relax on hot summer days in the above ground pool with a deck. Community amenities include: Bedico Supermarket and Floyd's Pharmacy at the entrance of the neighborhood and green space with bathrooms and parking.
Last Agent to Sell the Property
Berkshire Hathaway HomeServices Preferred, REALTOR License #995682457 Listed on: 09/13/2023

Home Details
Home Type
- Single Family
Est. Annual Taxes
- $2,417
Year Built
- Built in 2013
Lot Details
- Lot Dimensions are 80x150
- Fenced
- Rectangular Lot
- Property is in excellent condition
HOA Fees
- $23 Monthly HOA Fees
Parking
- Attached Garage
Home Design
- Traditional Architecture
- Brick Exterior Construction
- Slab Foundation
- Shingle Roof
- Stucco
Interior Spaces
- 1,906 Sq Ft Home
- Property has 1 Level
- Gas Fireplace
Kitchen
- Oven
- Range
- Microwave
- Dishwasher
- Stainless Steel Appliances
- Granite Countertops
- Disposal
Bedrooms and Bathrooms
- 3 Bedrooms
- 2 Full Bathrooms
Outdoor Features
- Above Ground Pool
- Covered patio or porch
Additional Features
- Outside City Limits
- Central Heating and Cooling System
Community Details
- Villages At Bocage Subdivision
Listing and Financial Details
- Tax Lot 116
- Assessor Parcel Number 06353762
Ownership History
Purchase Details
Home Financials for this Owner
Home Financials are based on the most recent Mortgage that was taken out on this home.Purchase Details
Home Financials for this Owner
Home Financials are based on the most recent Mortgage that was taken out on this home.Similar Homes in Ponchatoula, LA
Home Values in the Area
Average Home Value in this Area
Purchase History
| Date | Type | Sale Price | Title Company |
|---|---|---|---|
| Deed | $290,000 | Crescent Title | |
| Deed | $178,700 | A M G Title Llc |
Mortgage History
| Date | Status | Loan Amount | Loan Type |
|---|---|---|---|
| Open | $60,000 | No Value Available | |
| Previous Owner | $49,189 | Stand Alone Refi Refinance Of Original Loan | |
| Previous Owner | $175,462 | FHA |
Property History
| Date | Event | Price | Change | Sq Ft Price |
|---|---|---|---|---|
| 10/30/2023 10/30/23 | Sold | -- | -- | -- |
| 09/13/2023 09/13/23 | For Sale | $295,000 | +65.1% | $155 / Sq Ft |
| 07/10/2013 07/10/13 | Sold | -- | -- | -- |
| 06/10/2013 06/10/13 | Pending | -- | -- | -- |
| 01/29/2013 01/29/13 | For Sale | $178,700 | -- | $95 / Sq Ft |
Tax History Compared to Growth
Tax History
| Year | Tax Paid | Tax Assessment Tax Assessment Total Assessment is a certain percentage of the fair market value that is determined by local assessors to be the total taxable value of land and additions on the property. | Land | Improvement |
|---|---|---|---|---|
| 2024 | $2,417 | $24,240 | $3,240 | $21,000 |
| 2023 | $1,679 | $16,609 | $2,000 | $14,609 |
| 2022 | $1,679 | $16,609 | $2,000 | $14,609 |
| 2021 | $926 | $16,609 | $2,000 | $14,609 |
| 2020 | $1,678 | $16,609 | $2,000 | $14,609 |
| 2019 | $1,674 | $16,609 | $2,000 | $14,609 |
| 2018 | $1,679 | $16,609 | $2,000 | $14,609 |
| 2017 | $1,679 | $16,609 | $2,000 | $14,609 |
| 2016 | $1,679 | $16,609 | $2,000 | $14,609 |
| 2015 | $922 | $16,609 | $2,000 | $14,609 |
| 2014 | $867 | $16,609 | $2,000 | $14,609 |
Agents Affiliated with this Home
-

Seller's Agent in 2023
JOHN EXNICIOS
Berkshire Hathaway HomeServices Preferred, REALTOR
(504) 416-4749
279 Total Sales
-

Buyer's Agent in 2023
Robin Durel
RE/MAX
(504) 577-4943
94 Total Sales
-

Buyer's Agent in 2013
Patrick Roberts
RE/MAX
41 Total Sales
-
R
Buyer's Agent in 2013
RICK ROBERTS
CBTEC BEAU CHENE
(985) 502-9733
213 Total Sales
Map
Source: ROAM MLS
MLS Number: 2413538
APN: 06353762
- 28230 Loiret Ct
- 28163 Loiret Ct
- 40090 Maison Lafitte Blvd
- 28645 Venette Ct
- 41958 Snowball Cir
- 69009 Taverny Ct
- 28402 Rose Oak St
- 28485 Grasshopper Trail Ln
- 0 Robert Blow 1 49acres Rd
- 69172 Taverny Ct
- 29 Alice St
- 41803 Snowball Cir
- 28594 Water Oak Loop
- 41044 Snowball Cir
- 69413 Taverny Ct
- 28591 Water Oak Loop
- 28454 Twilight Dr
- 39616 Bedico Trace Blvd
