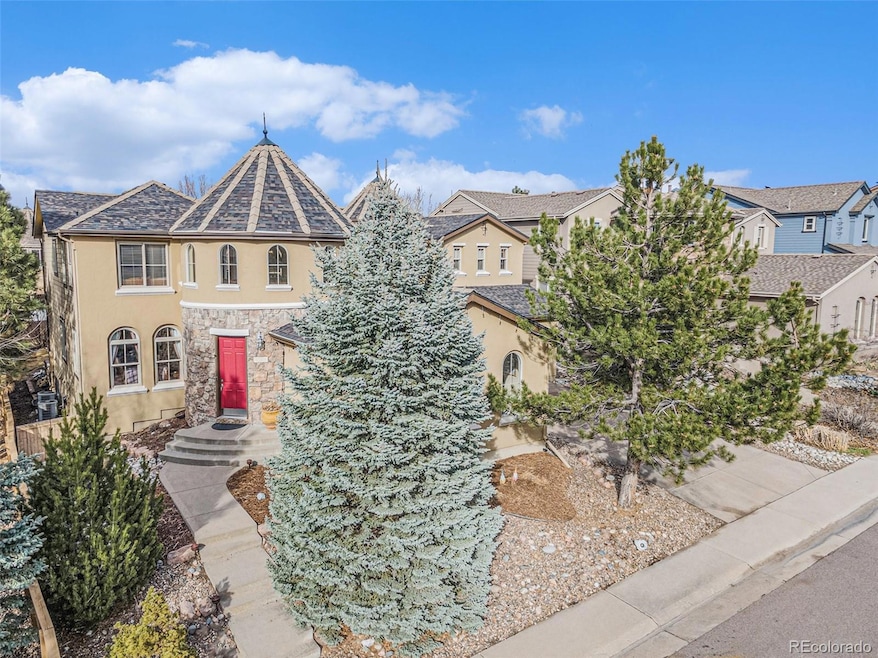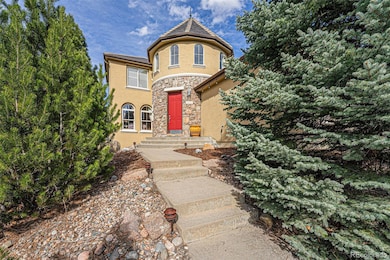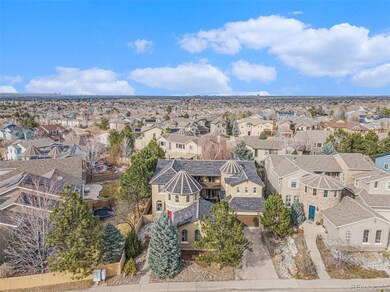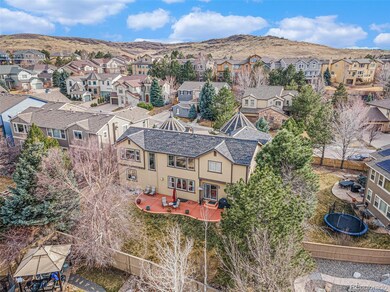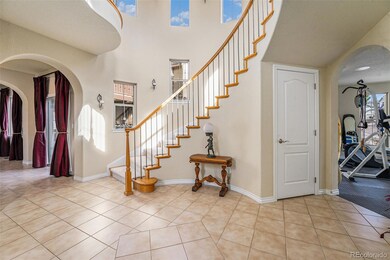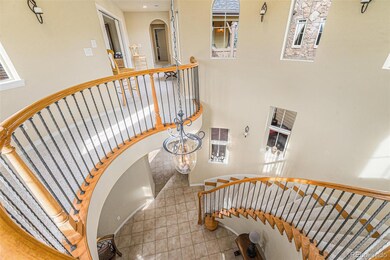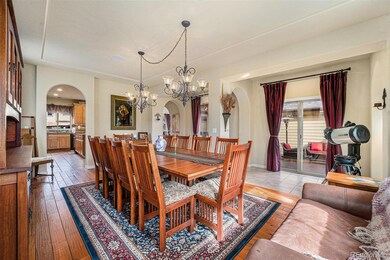
2823 Danbury Ave Highlands Ranch, CO 80126
Southridge NeighborhoodHighlights
- Fitness Center
- Wine Cellar
- Located in a master-planned community
- Copper Mesa Elementary School Rated A-
- Home Theater
- Primary Bedroom Suite
About This Home
As of May 2025Incredible Home & Location! Priced $200k Below Recent Comps! Mountain and Downtown Denver City Views! Great Outdoor Living Areas! Large Yard! Mature Trees! Interior Courtyard with Snow Melt System & Upper Deck! 5 Bedrooms! 5 Baths! Full Finished Basement! Rec/Game/Billiards Room! Custom Wet Bar! Private Home Theater! Wine Cellar with Rough Sawn Wood Flooring! Grand Entry! Circular Rotunda! Soaring Ceilings! Curved Staircase! Wrought Iron Railings! Gourmet Kitchen with Gas Cooktop! Double Ovens! Trash Compactor! Granite Countertops! Large Center Island! Expansive Formal Dining Room! Two Story Great Room with Gas Fireplace! Hand Scraped Hardwood Flooring! Access To Interior Courtyard! Main Floor Guest Suite with 3/4 Bath! Second Rear Staircase! Huge Primary Suite with Retreat! Spacious Primary Bath! Walk-in Shower! Oval Soaking Tub! Walk-in Closet! 3 Additional Bedrooms Upstairs! (One Nonconforming) Fantastic Lower Level Finishes & Entertainment Areas! New Basement Furnace! 2 Newer Water Heaters! Whole House Water Recirculation! Water Softener! New Class 4 Impact Resistant Roof! 220V EV Charger! 3-Car Garage! Wi-Fi Controlled Sprinkler and HVAC! Great Location! Minutes to Park Meadows, DTC, Shopping and Restaurants! Close to C470, E470, I-25, RidgeGate, Sky Ridge Medical Center & Light Rail! Walk to Red Tail Park, Rec Center & Miles of Trails!
Last Agent to Sell the Property
RE/MAX Professionals Brokerage Email: michael@team-koz.com,303-949-2755 License #40031895 Listed on: 03/14/2025

Last Buyer's Agent
RE/MAX Professionals Brokerage Email: michael@team-koz.com,303-949-2755 License #40031895 Listed on: 03/14/2025

Home Details
Home Type
- Single Family
Est. Annual Taxes
- $6,430
Year Built
- Built in 2003 | Remodeled
Lot Details
- 9,017 Sq Ft Lot
- South Facing Home
- Property is Fully Fenced
- Landscaped
- Level Lot
- Front and Back Yard Sprinklers
- Many Trees
- Private Yard
- Property is zoned PDU
HOA Fees
Parking
- 3 Car Attached Garage
- Electric Vehicle Home Charger
- Insulated Garage
- Lighted Parking
- Dry Walled Garage
Property Views
- City
- Mountain
Home Design
- Contemporary Architecture
- Traditional Architecture
- Mountain Contemporary Architecture
- Frame Construction
- Composition Roof
- Concrete Roof
- Stone Siding
Interior Spaces
- 2-Story Property
- Open Floorplan
- Wet Bar
- Built-In Features
- Vaulted Ceiling
- Ceiling Fan
- Gas Log Fireplace
- Double Pane Windows
- Window Treatments
- Entrance Foyer
- Smart Doorbell
- Wine Cellar
- Great Room with Fireplace
- Family Room
- Dining Room
- Home Theater
- Home Office
- Game Room
- Utility Room
- Home Gym
Kitchen
- Eat-In Kitchen
- Double Oven
- Cooktop
- Microwave
- Dishwasher
- Kitchen Island
- Granite Countertops
- Disposal
Flooring
- Wood
- Carpet
- Tile
Bedrooms and Bathrooms
- Primary Bedroom Suite
- Walk-In Closet
- Jack-and-Jill Bathroom
Laundry
- Laundry Room
- Dryer
- Washer
Finished Basement
- Basement Fills Entire Space Under The House
- Sump Pump
Home Security
- Carbon Monoxide Detectors
- Fire and Smoke Detector
Outdoor Features
- Balcony
- Deck
- Covered Patio or Porch
- Rain Gutters
Schools
- Copper Mesa Elementary School
- Mountain Ridge Middle School
- Mountain Vista High School
Utilities
- Forced Air Heating and Cooling System
- Heating System Uses Natural Gas
- 220 Volts
- 220 Volts in Garage
- 110 Volts
- Natural Gas Connected
- Gas Water Heater
- Water Softener
- High Speed Internet
- Phone Available
- Cable TV Available
Additional Features
- Smoke Free Home
- Property is near public transit
Listing and Financial Details
- Exclusions: Inclusions: Kitchen Refrigerator, Basement Refrigerator, Washer, Dryer, Niles 12 Channel Great Room Amplifier, Basement Theater Projector & Screen, Courtyard Dog House Exclusions: Main Floor Great Room Audio Equipment and Speakers, Free Standing Safe, Garage Car Lift, Garage Air Compressor & Accessories, Basement Ping Pong Table, Basement Theater Seating, All Basement Theater Audio & Components, Rack and Speakers Negotiable: All TV's and TV Mounts
- Assessor Parcel Number R0437952
Community Details
Overview
- Association fees include reserves, ground maintenance, recycling, snow removal, trash
- Firelight Association, Phone Number (303) 980-0700
- Hrca Association, Phone Number (303) 791-2500
- Built by Joyce Homes
- Firelight Subdivision
- Located in a master-planned community
- Community Parking
Amenities
- Sauna
- Clubhouse
Recreation
- Tennis Courts
- Community Playground
- Fitness Center
- Community Pool
- Community Spa
- Park
- Trails
Ownership History
Purchase Details
Home Financials for this Owner
Home Financials are based on the most recent Mortgage that was taken out on this home.Purchase Details
Purchase Details
Purchase Details
Home Financials for this Owner
Home Financials are based on the most recent Mortgage that was taken out on this home.Purchase Details
Similar Homes in Highlands Ranch, CO
Home Values in the Area
Average Home Value in this Area
Purchase History
| Date | Type | Sale Price | Title Company |
|---|---|---|---|
| Special Warranty Deed | $1,200,000 | Colorado Professionals Title | |
| Deed | -- | None Listed On Document | |
| Deed | -- | None Listed On Document | |
| Corporate Deed | $524,674 | Land Title Guarantee Company | |
| Special Warranty Deed | $5,192,100 | -- |
Mortgage History
| Date | Status | Loan Amount | Loan Type |
|---|---|---|---|
| Open | $450,000 | New Conventional | |
| Previous Owner | $150,000 | Credit Line Revolving | |
| Previous Owner | $200,000 | New Conventional | |
| Previous Owner | $262,000 | New Conventional | |
| Previous Owner | $322,700 | Unknown | |
| Previous Owner | $380,000 | Construction |
Property History
| Date | Event | Price | Change | Sq Ft Price |
|---|---|---|---|---|
| 05/05/2025 05/05/25 | Sold | $1,200,000 | -5.9% | $218 / Sq Ft |
| 03/25/2025 03/25/25 | Price Changed | $1,275,000 | -1.9% | $232 / Sq Ft |
| 03/14/2025 03/14/25 | For Sale | $1,300,000 | -- | $236 / Sq Ft |
Tax History Compared to Growth
Tax History
| Year | Tax Paid | Tax Assessment Tax Assessment Total Assessment is a certain percentage of the fair market value that is determined by local assessors to be the total taxable value of land and additions on the property. | Land | Improvement |
|---|---|---|---|---|
| 2024 | $6,442 | $78,740 | $13,180 | $65,560 |
| 2023 | $6,430 | $78,740 | $13,180 | $65,560 |
| 2022 | $4,185 | $52,760 | $9,570 | $43,190 |
| 2021 | $5,014 | $52,760 | $9,570 | $43,190 |
| 2020 | $5,032 | $54,260 | $8,840 | $45,420 |
| 2019 | $5,051 | $54,260 | $8,840 | $45,420 |
| 2018 | $4,709 | $49,830 | $8,570 | $41,260 |
| 2017 | $4,288 | $49,830 | $8,570 | $41,260 |
| 2016 | $4,444 | $50,680 | $8,530 | $42,150 |
| 2015 | $4,539 | $50,680 | $8,530 | $42,150 |
| 2014 | $4,111 | $42,380 | $8,520 | $33,860 |
Agents Affiliated with this Home
-
Michael Kozlowski

Seller's Agent in 2025
Michael Kozlowski
RE/MAX
(303) 949-2755
35 in this area
166 Total Sales
Map
Source: REcolorado®
MLS Number: 9577764
APN: 2229-242-09-037
- 2749 Pemberly Ave
- 2733 Pemberly Ave
- 2922 Newbury Ct
- 2934 Braeburn Way
- 2550 Shadecrest Place
- 3000 Fox Sedge Ln
- 10798 Lismore Way
- 3102 Fox Sedge Place
- 10837 Fox Sedge Way
- 10704 Riverbrook Cir
- 10696 Riverbrook Cir
- 3070 Redhaven Way
- 10646 Amesbury Way
- 10773 Addison Ct
- 3037 Woodbriar Dr
- 3024 Woodbriar Dr
- 10683 Amesbury Way
- 10638 Cherrybrook Cir
- 10685 Cherrybrook Cir
- 10626 Cherrybrook Cir
