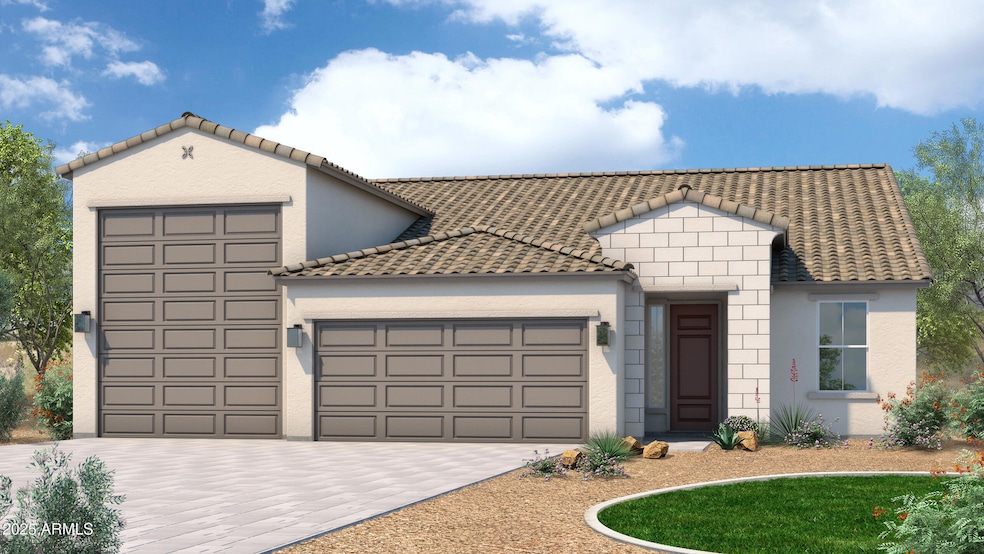
PENDING
NEW CONSTRUCTION
2823 N Arroyo Grande Casa Grande, AZ 85122
Estimated payment $2,769/month
Total Views
1,499
4
Beds
2.5
Baths
2,422
Sq Ft
$206
Price per Sq Ft
Highlights
- RV Garage
- Corner Lot
- Covered Patio or Porch
- Spanish Architecture
- Granite Countertops
- Eat-In Kitchen
About This Home
***$20,000 Towards Closing Costs / Rate Buy Down with use of preferred lender.*** TO BE BUILT RV HOME IN OUR NEW PHASE! Hurry in to grab this gem and personalize it for yourself before construction starts. Price listed includes a $30,000 credit at the design studio. Attached RV and 2-car garages for all your toys (or fit up to 4 cars inside). (Interior photos are not of this home but of another home same floorplan.)
Home Details
Home Type
- Single Family
Est. Annual Taxes
- $130
Year Built
- Built in 2025
Lot Details
- 9,651 Sq Ft Lot
- Desert faces the front of the property
- Block Wall Fence
- Corner Lot
- Front Yard Sprinklers
HOA Fees
- $60 Monthly HOA Fees
Parking
- 3 Open Parking Spaces
- 4 Car Garage
- RV Garage
Home Design
- Home to be built
- Spanish Architecture
- Wood Frame Construction
- Tile Roof
- Stucco
Interior Spaces
- 2,422 Sq Ft Home
- 1-Story Property
- Ceiling height of 9 feet or more
- Double Pane Windows
- Washer and Dryer Hookup
Kitchen
- Eat-In Kitchen
- Electric Cooktop
- Built-In Microwave
- ENERGY STAR Qualified Appliances
- Kitchen Island
- Granite Countertops
Flooring
- Carpet
- Tile
Bedrooms and Bathrooms
- 4 Bedrooms
- Primary Bathroom is a Full Bathroom
- 2.5 Bathrooms
- Dual Vanity Sinks in Primary Bathroom
- Bathtub With Separate Shower Stall
Outdoor Features
- Covered Patio or Porch
Schools
- Mccartney Ranch Elementary School
- Casa Grande Union High School
Utilities
- Central Air
- Heating Available
Listing and Financial Details
- Tax Lot 163
- Assessor Parcel Number 509-48-576
Community Details
Overview
- Association fees include ground maintenance
- Sentry Association, Phone Number (480) 345-0046
- Built by Scott Communities
- Arroyo Grande Subdivision
Recreation
- Community Playground
- Bike Trail
Map
Create a Home Valuation Report for This Property
The Home Valuation Report is an in-depth analysis detailing your home's value as well as a comparison with similar homes in the area
Home Values in the Area
Average Home Value in this Area
Tax History
| Year | Tax Paid | Tax Assessment Tax Assessment Total Assessment is a certain percentage of the fair market value that is determined by local assessors to be the total taxable value of land and additions on the property. | Land | Improvement |
|---|---|---|---|---|
| 2025 | $134 | -- | -- | -- |
| 2024 | $133 | -- | -- | -- |
| 2023 | $134 | $975 | $975 | $0 |
| 2022 | $133 | $375 | $375 | $0 |
| 2021 | $69 | $400 | $0 | $0 |
| 2020 | $74 | $400 | $0 | $0 |
| 2019 | $75 | $400 | $0 | $0 |
| 2018 | $73 | $400 | $0 | $0 |
| 2017 | $74 | $400 | $0 | $0 |
| 2016 | $70 | $400 | $400 | $0 |
| 2014 | -- | $400 | $400 | $0 |
Source: Public Records
Property History
| Date | Event | Price | Change | Sq Ft Price |
|---|---|---|---|---|
| 08/24/2025 08/24/25 | Pending | -- | -- | -- |
| 06/03/2025 06/03/25 | For Sale | $498,990 | -- | $206 / Sq Ft |
Source: Arizona Regional Multiple Listing Service (ARMLS)
Purchase History
| Date | Type | Sale Price | Title Company |
|---|---|---|---|
| Special Warranty Deed | $475,971 | Landmark Title |
Source: Public Records
Mortgage History
| Date | Status | Loan Amount | Loan Type |
|---|---|---|---|
| Open | $3,500,000 | New Conventional | |
| Closed | $380,777 | New Conventional |
Source: Public Records
Similar Homes in Casa Grande, AZ
Source: Arizona Regional Multiple Listing Service (ARMLS)
MLS Number: 6875067
APN: 509-48-266
Nearby Homes
- 1184 E Ridgerock St
- Available Floor Plan: DAISY 3512 at Arroyo Grande
- Available Floor Plan: VIOLET 4414 at Arroyo Grande
- Available Floor Plan: JOURNEY RV 5012 at Arroyo Grande
- Available Floor Plan: JASMINE 4411 at Arroyo Grande
- Available Floor Plan: MARIGOLD 4412 at Arroyo Grande
- Available Floor Plan: DISCOVERY RV 5011 at Arroyo Grande
- Available Floor Plan: LILY 3513 at Arroyo Grande
- Available Floor Plan: ORCHID 4416 at Arroyo Grande
- Available Floor Plan: POPPY 4413 at Arroyo Grande
- Available Floor Plan: HOLLY 3511 at Arroyo Grande
- 1180 E Ridgerock St
- 1176 E Ridgerock St
- 1172 E Ridgerock St
- 1275 E Ridgerock Loop
- 0 E Mccartney Rd Unit 6888312
- 0 E Mccartney Rd Unit 6888322
- 0 E Mccartney Rd Unit 6888319
- 0 E Mccartney Rd Unit 6888309
- 0 E Mccartney Rd






