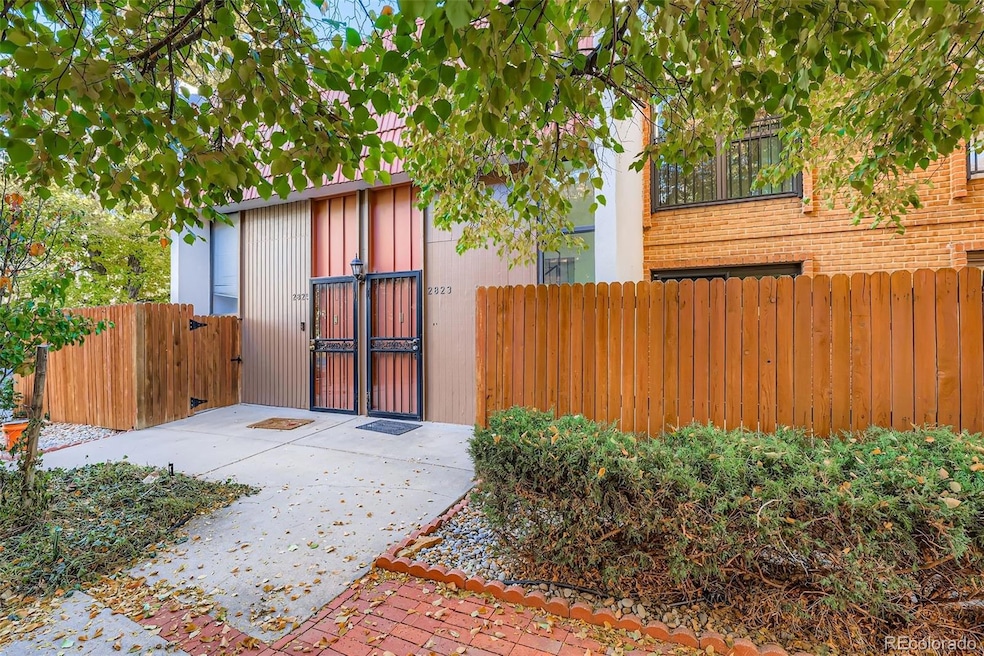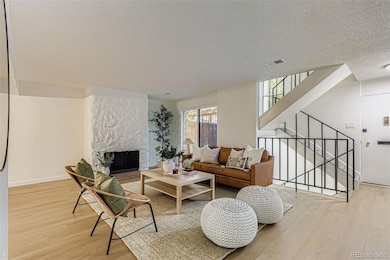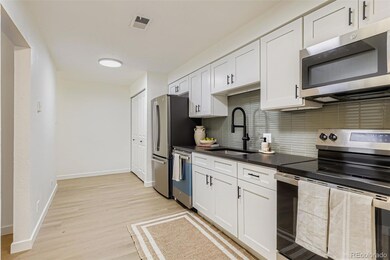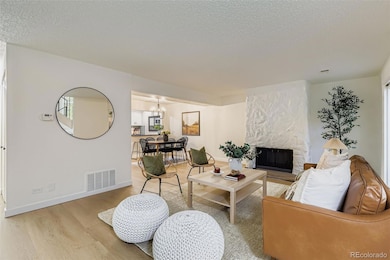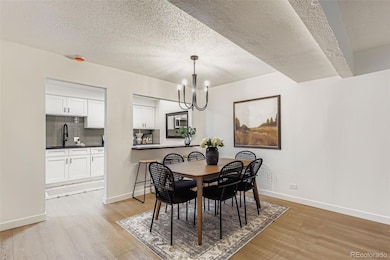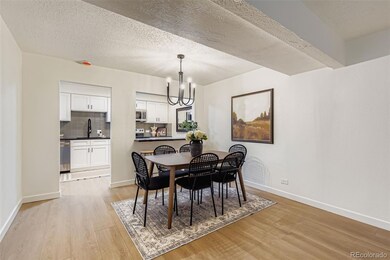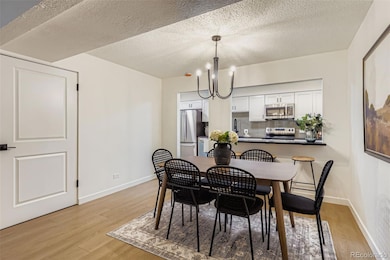2823 S Locust St Unit 12C Denver, CO 80222
Hampden NeighborhoodEstimated payment $2,518/month
Highlights
- Primary Bedroom Suite
- Clubhouse
- Community Pool
- Bradley Elementary School Rated A-
- Quartz Countertops
- Eat-In Kitchen
About This Home
Professionally Updated Townhome with Covered Parking! Step into this beautifully refreshed 2-bedroom, 2-bath home featuring two reserved garage spaces. The open layout includes a spacious living room, a generous dining area with a cozy fireplace, and a bright, modern kitchen. The kitchen shines with white cabinetry, quartz counters and stainless steel appliances. The main floor also includes a laundry closet and a tastefully updated half bath. Upstairs, the large primary suite offers a sitting area, walk-in closet, and direct access to a remodeled full bath with new cabinetry, quartz counters, and stylish fixtures. Step outside to a private, fenced patio—perfect for relaxing or grilling. Ideally located just moments from I-25, with easy access to shopping, dining, and downtown. Walk across the street to restaurants and shops. Enjoy community amenities like the clubhouse and pool! Buyers will love this South Denver Gem!
Listing Agent
MB Pezzuti & Associates Brokerage Email: Johnapezzuti@gmail.com,303-246-5009 License #40013425 Listed on: 10/30/2025
Townhouse Details
Home Type
- Townhome
Est. Annual Taxes
- $1,833
Year Built
- Built in 1970 | Remodeled
Lot Details
- Two or More Common Walls
- Property is Fully Fenced
HOA Fees
- $499 Monthly HOA Fees
Parking
- 2 Car Garage
Home Design
- Entry on the 1st floor
- Brick Exterior Construction
Interior Spaces
- 1,428 Sq Ft Home
- 2-Story Property
- Wood Burning Fireplace
- Double Pane Windows
- Living Room
- Dining Room
- Laundry Room
Kitchen
- Eat-In Kitchen
- Range
- Microwave
- Dishwasher
- Quartz Countertops
Flooring
- Carpet
- Laminate
- Tile
Bedrooms and Bathrooms
- 2 Bedrooms
- Primary Bedroom Suite
Schools
- Bradley Elementary School
- Hamilton Middle School
- Thomas Jefferson High School
Additional Features
- Patio
- Ground Level
- Forced Air Heating and Cooling System
Listing and Financial Details
- Exclusions: Staging items. Personal Property.
- Property held in a trust
- Assessor Parcel Number 6322-02-081
Community Details
Overview
- Association fees include insurance, ground maintenance, maintenance structure, sewer, snow removal, trash, water
- Plaza III Condos Association, Phone Number (303) 482-2213
- Plaza III Condos Community
- Gaiser Holly Ridge Subdivision
- Community Parking
Amenities
- Clubhouse
Recreation
- Community Pool
Map
Home Values in the Area
Average Home Value in this Area
Tax History
| Year | Tax Paid | Tax Assessment Tax Assessment Total Assessment is a certain percentage of the fair market value that is determined by local assessors to be the total taxable value of land and additions on the property. | Land | Improvement |
|---|---|---|---|---|
| 2024 | $1,833 | $22,370 | $1,730 | $20,640 |
| 2023 | $1,794 | $22,370 | $1,730 | $20,640 |
| 2022 | $1,732 | $21,060 | $1,790 | $19,270 |
| 2021 | $1,676 | $21,670 | $1,840 | $19,830 |
| 2020 | $1,660 | $21,580 | $1,850 | $19,730 |
| 2019 | $1,615 | $21,580 | $1,850 | $19,730 |
| 2018 | $1,182 | $14,760 | $1,400 | $13,360 |
| 2017 | $1,179 | $14,760 | $1,400 | $13,360 |
| 2016 | $1,151 | $13,660 | $716 | $12,944 |
| 2015 | $1,104 | $13,660 | $716 | $12,944 |
| 2014 | $836 | $9,750 | $1,003 | $8,747 |
Property History
| Date | Event | Price | List to Sale | Price per Sq Ft |
|---|---|---|---|---|
| 10/30/2025 10/30/25 | For Sale | $354,800 | -- | $248 / Sq Ft |
Purchase History
| Date | Type | Sale Price | Title Company |
|---|---|---|---|
| Warranty Deed | $223,600 | Wfg National Title | |
| Interfamily Deed Transfer | -- | None Available | |
| Warranty Deed | $151,000 | Land Title Guarantee Company | |
| Personal Reps Deed | -- | Land Title | |
| Warranty Deed | $147,000 | Land Title Guarantee Company |
Mortgage History
| Date | Status | Loan Amount | Loan Type |
|---|---|---|---|
| Open | $300,000 | New Conventional | |
| Previous Owner | $132,300 | No Value Available |
Source: REcolorado®
MLS Number: 6610790
APN: 6322-02-081
- 2869 S Locust St Unit 9E
- 2895 S Locust St Unit 8D
- 2907 S Locust St Unit 7A
- 6455 E Bates Ave Unit 4-105
- 2835 S Monaco Pkwy Unit 1-108
- 2835 S Monaco Pkwy Unit 1-105
- 2835 S Monaco Pkwy Unit 1-202
- 6434 E Bates Ave Unit 4D
- 2841 S Kearney St
- 2821 S Kearney St
- 6102 E Yale Ave
- 6391 E Cornell Ave
- 2921 S Holly Place
- 6461 E Cornell Ave
- 2696 S Jersey St
- 6684 E Bates Ave
- 5661 E Amherst Ave
- 3090 Carter Cir
- 2700 S Holly St Unit 100
- 2700 S Holly St
- 2880 S Locust St
- 2880 S Locust St Unit 108s
- 6468 E Bates Ave
- 2800 S Holly Plaza
- 5395 E Yale Ave
- 3201 S Holly St
- 2550 S Valley Hwy
- 3331 S Monaco St Pkwy Unit D
- 6165 E Iliff Ave
- 2280 S Monaco Pkwy
- 3424 S Locust St Unit E
- 5155 E Yale Ave
- 5995 E Iliff Ave Unit 309
- 6343 E Girard Place
- 2225 S Jasmine St Unit 116
- 2225 S Jasmine St Unit 302
- 7300-7500 E Harvard Ave
- 2225 S Jasmine St Unit 313
- 2190 S Holly St
- 2201 S Holly St Unit 1
