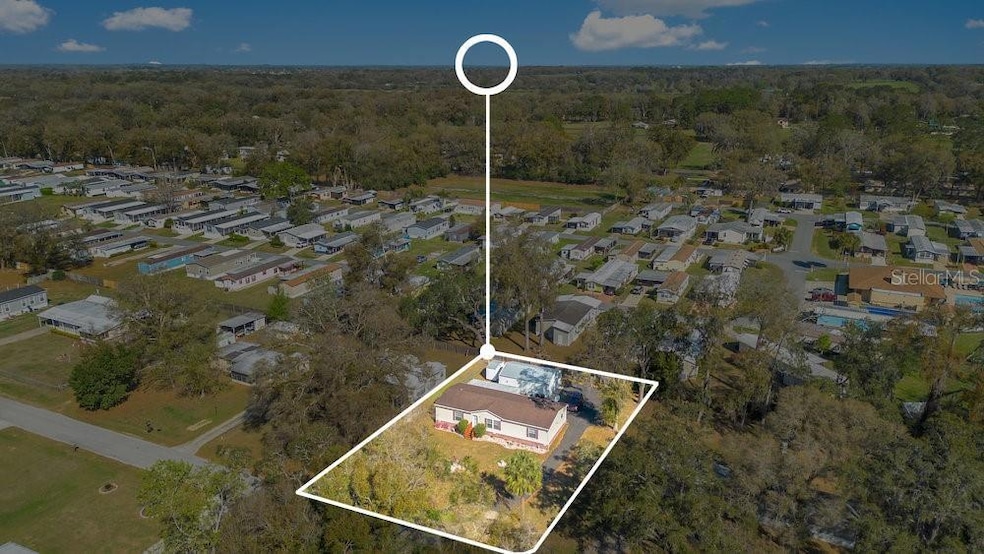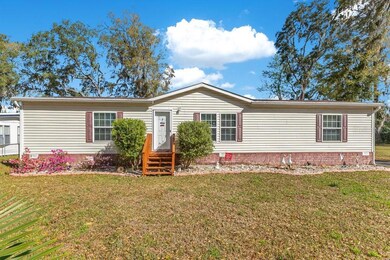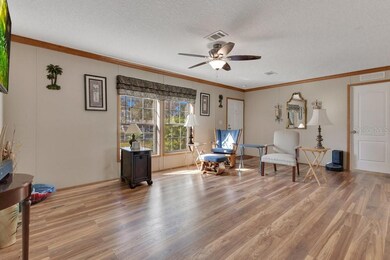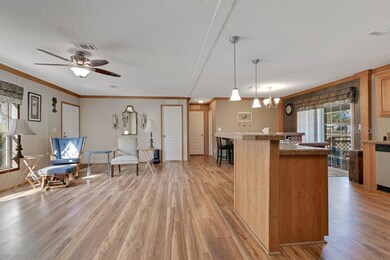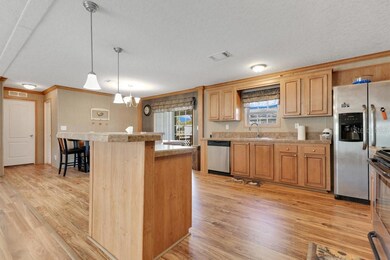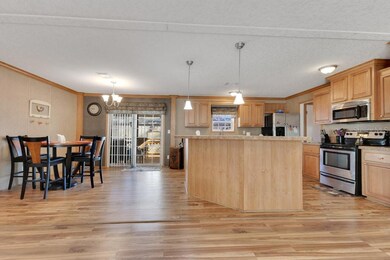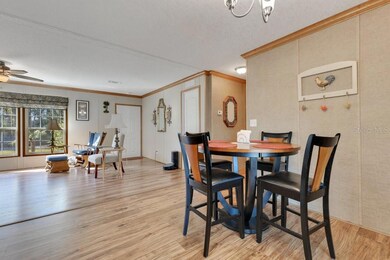Estimated payment $1,123/month
Highlights
- Open Floorplan
- No HOA
- Central Heating and Cooling System
- West Port High School Rated A-
- Living Room
- Dining Room
About This Home
Welcome to this delightful 3-bedroom, 2-bathroom home that perfectly blends comfort and functionality. The open floor plan creates a warm and inviting atmosphere, ideal for both daily living and entertaining guests. The kitchen shines with stainless steel appliances, a breakfast bar, and plenty of counter space, seamlessly flowing into the living and dining areas for effortless socializing.
Convenience is key with an indoor laundry area, making daily chores a breeze. The living space extends outdoors through sliding glass doors, leading to a covered back porch—the perfect spot to unwind after a long day.
The primary suite is a true retreat, featuring a large walk-in shower, a double vanity with undermount sinks, and ample storage. Thoughtfully designed, this space offers both style and practicality.
One of the standout features of this property is the large detached garage/shop—a dream for hobbyists, extra storage, or even a home-based business.
Located in the vibrant city of Ocala, FL, this home offers a unique opportunity to enjoy modern conveniences with added space and privacy.
Don’t miss out on this incredible property—schedule your showing today!
Listing Agent
COLDWELL BANKER RESIDENTIAL RE Brokerage Phone: 407-647-1211 License #3381753 Listed on: 03/06/2025

Property Details
Home Type
- Mobile/Manufactured
Est. Annual Taxes
- $809
Year Built
- Built in 2016
Lot Details
- 10,454 Sq Ft Lot
- South Facing Home
Parking
- 2 Car Garage
Home Design
- Block Foundation
- Shingle Roof
- Vinyl Siding
Interior Spaces
- 1,560 Sq Ft Home
- Open Floorplan
- Ceiling Fan
- Living Room
- Dining Room
- Laminate Flooring
- Laundry in unit
Kitchen
- Range
- Dishwasher
Bedrooms and Bathrooms
- 3 Bedrooms
- 2 Full Bathrooms
Utilities
- Central Heating and Cooling System
- 1 Water Well
- 1 Septic Tank
Additional Features
- Rain Gutters
- Double Wide
Community Details
- No Home Owners Association
- Shady Hills Park South Subdivision
Listing and Financial Details
- Visit Down Payment Resource Website
- Legal Lot and Block 51 / A
- Assessor Parcel Number 3560-001-051
Map
Home Values in the Area
Average Home Value in this Area
Property History
| Date | Event | Price | Change | Sq Ft Price |
|---|---|---|---|---|
| 09/02/2025 09/02/25 | Price Changed | $200,000 | -8.9% | $128 / Sq Ft |
| 07/31/2025 07/31/25 | Price Changed | $219,500 | -2.4% | $141 / Sq Ft |
| 07/02/2025 07/02/25 | For Sale | $225,000 | 0.0% | $144 / Sq Ft |
| 05/22/2025 05/22/25 | Pending | -- | -- | -- |
| 03/06/2025 03/06/25 | For Sale | $225,000 | -- | $144 / Sq Ft |
Source: Stellar MLS
MLS Number: O6286513
- 8880 SW 27th Ave Unit A54
- 8880 SW 27th Ave Unit B70
- 8880 SW 27th Ave Unit Lot A57
- 8880 SW 27th Ave Unit A55
- 8880 SW 27th Ave Unit A61
- 8880 SW 27th Ave Unit Lot B1
- 4365 SW 90th Place
- 4373 SW 90th Place
- 4381 SW 90th Place
- 4413 SW 90th Place
- 4477 SW 90th Place
- 2976 SW 87th Place Unit Lot 18
- 3021 SW 88th St
- 9100 SW 27th Ave Unit D1
- 9100 SW 27th Ave Unit C18
- 9100 SW 27th Ave Unit B1
- 3170 SW 89th Place
- 7200 SW 91st Ln
- 7194 SW 91st Ln
- 7188 SW 91st Ln
- 9125 SW 28th Terrace
- 8541 SW 27th Ave
- 9455 SW 31st Ct Unit 2
- 9455 SW 31st Ct Unit 1
- 8059 SW 57th Ct
- 8399 SW 57th Ct
- 2380 SW 97th Place
- 3007 SW 108th St Unit 127B
- 1855 SW 97th Place
- 8627 SW 43rd Terrace
- 8700 SW 43rd Terrace
- 8670 SW 43rd Terrace
- 8283 SW 42nd Cir
- 8704 SW 44th Ct
- 4421 SW 85 Ln
- 10847 SW 30th Ave Unit 117B
- 4739 SW 88th Ln
- 8602 SW 46th Ave
- 4612 SW 84th Street Rd
- 4610 SW 83rd Loop
