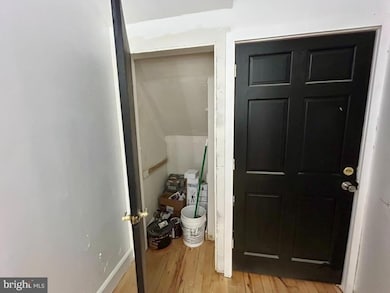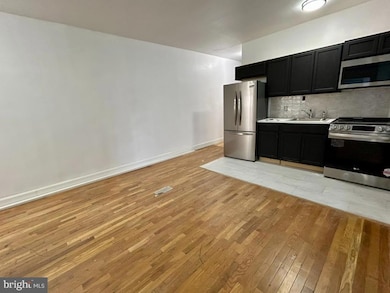2823 W Girard Ave Unit 2R Philadelphia, PA 19130
Brewerytown NeighborhoodHighlights
- 0.04 Acre Lot
- Forced Air Heating System
- Dogs and Cats Allowed
- Traditional Architecture
About This Home
Welcome to 2823 W Girard Ave, Unit 2R—a spacious two-bedroom apartment located in one of Philadelphia’s most vibrant neighborhoods. High ceilings and abundant natural light fill nearly every room, creating a bright and airy atmosphere. The open-concept layout effortlessly blends the living, dining, and kitchen areas, making it perfect for both relaxation and entertaining.
This home features two generously sized bedrooms, offering ample space to unwind and personalize. The full bathroom, conveniently located off the kitchen, adds practicality to the design. Just outside the kitchen, a charming fire escape provides a peaceful outdoor retreat.
Ideally situated, this apartment is just steps away from an array of shops, restaurants, and entertainment. Don’t miss your chance to live in a home that combines comfort, style, and convenience in one of Philadelphia’s most sought-after locations!
Listing Agent
katherine@plusrealtors.com RE/MAX Plus License #RS372324 Listed on: 09/16/2025

Condo Details
Home Type
- Condominium
Year Built
- Built in 2024
Home Design
- Traditional Architecture
- Entry on the 1st floor
- Brick Exterior Construction
- Masonry
Interior Spaces
- 750 Sq Ft Home
- Property has 3 Levels
Kitchen
- Electric Oven or Range
- Microwave
- Dishwasher
Bedrooms and Bathrooms
- 2 Main Level Bedrooms
- 1 Full Bathroom
Laundry
- Dryer
- Washer
Location
- Urban Location
Utilities
- Forced Air Heating System
- Natural Gas Water Heater
Listing and Financial Details
- Residential Lease
- Security Deposit $1,499
- 12-Month Lease Term
- Available 9/16/25
- Assessor Parcel Number 871133250
Community Details
Overview
- Low-Rise Condominium
- Brewerytown Subdivision
Pet Policy
- Dogs and Cats Allowed
Map
Source: Bright MLS
MLS Number: PAPH2538264
- 2830 W Stiles St
- 2840 W Girard Ave
- 1237 N Newkirk St
- 2721 W Flora St
- 2735 W Harper St
- 2731 Harper St
- 2719 W Flora St
- 2729 W Stiles St
- 1260 N Newkirk St
- 2715 W Flora St
- 2833 Poplar St
- 1241 N Hollywood St
- 1203 N Etting St
- 2721 Cambridge St
- 1240 N Hollywood St
- 1233 N Myrtlewood St
- 2710 W Harper St
- 2947 W Girard Ave
- 2932 Cambridge St
- 213 19 Poplar St
- 1217 N 28th St Unit 3
- 1217 N 28th St Unit 2
- 1217 N 28th St Unit 1
- 921 N 29th St
- 921 N 29th St
- 922 N 29th St
- 1233 N Hollywood St
- 1265 71 N Newkirk St Unit B
- 1265 71 N Newkirk St Unit A
- 1270 N Newkirk St
- 1265 N Newkirk St
- 2738 Poplar St Unit 2R
- 2914 Poplar St Unit 3
- 2631 W Girard Ave Unit 3
- 930 N 30th St
- 2629 W Girard Ave Unit 9122
- 2629 W Girard Ave Unit 9085
- 2629 W Girard Ave Unit 9078
- 870 N 28th St Unit 210
- 2630 W Girard Ave






