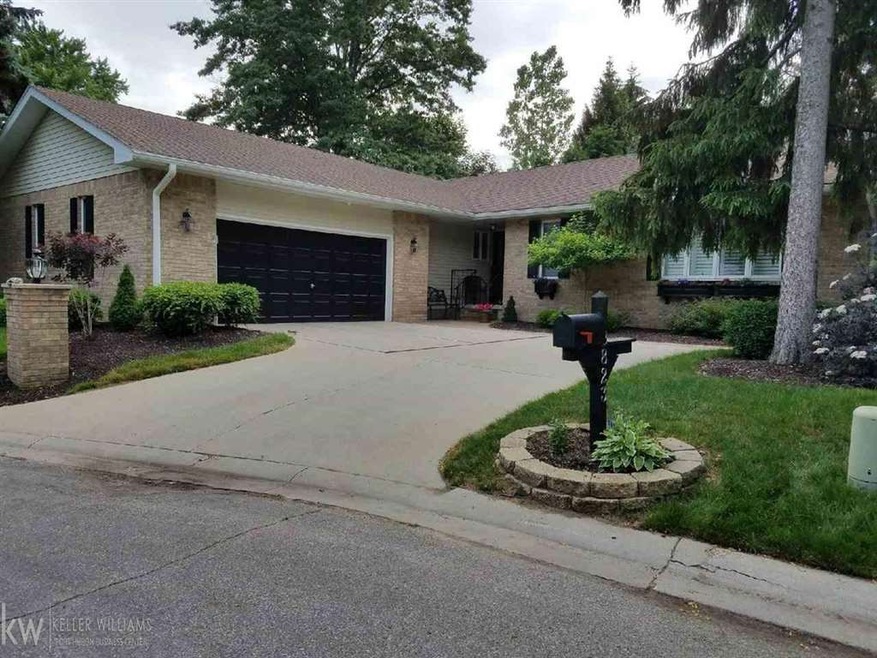
$189,900
- 3 Beds
- 2 Baths
- 1,085 Sq Ft
- 2311 Elmwood St
- Port Huron, MI
This beautifully updated 3-bedroom, 2-bath ranch offers 1,085 sq ft of comfortable living on a crawl space foundation. Upgrades include a brand-new roof, fresh paint and flooring throughout, plumbing, kitchen, and tastefully updated bathrooms that offer a clean, contemporary feel. The spacious primary en suite features a private bath and walk-in closet—your own cozy retreat at the end of the day.
Michelle Caldwell Epique Realty
