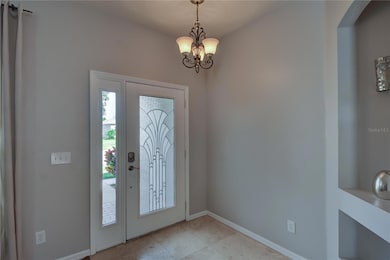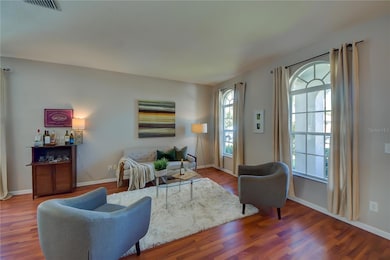2823 Windcrest Oaks Ct Valrico, FL 33594
Estimated payment $3,105/month
Highlights
- In Ground Pool
- Open Floorplan
- Family Room Off Kitchen
- Durant High School Rated A-
- Granite Countertops
- 3 Car Attached Garage
About This Home
Discover the charm of this one owner, meticulously maintained MI Home in the serene Windcrest Commons. BRAND NEW TRANSFERRABLE 4 POINT and WIND MITIGATION for buyers convenience and peace of mind. ROOF installed in 2024, AC 2023, NEWLY RENOVATED KITCHEN, PRIMARY AND GUEST BATHROOMS, POOL installed in 2018. Enjoy the comfort of an open-concept living area that flows seamlessly into an updated modern kitchen with stainless steel appliances, perfect for gatherings and everyday living. The primary suite offers a peaceful retreat with an en-suite bath, custom closet while the additional bedrooms provide ample space for family, guests, or a home office. Step outside to a Private Pool & Backyard Oasis, ideal for relaxation or entertaining under Florida's sunny skies. Nestled in a quiet cul-de-sac, this property combines modern convenience with a warm, family-friendly vibe, conveniently close to top-rated schools, shopping, dining, and easy access to major highways. Embrace the Florida lifestyle you've been dreaming of in this thoughtfully designed haven.
Listing Agent
RE/MAX REALTY UNLIMITED Brokerage Phone: 813-684-0016 License #3127624 Listed on: 10/20/2025

Open House Schedule
-
Sunday, November 02, 20251:00 to 4:00 pm11/2/2025 1:00:00 PM +00:0011/2/2025 4:00:00 PM +00:00Add to Calendar
Home Details
Home Type
- Single Family
Est. Annual Taxes
- $3,736
Year Built
- Built in 2005
Lot Details
- 9,100 Sq Ft Lot
- Street terminates at a dead end
- North Facing Home
- Landscaped
- Irrigation Equipment
- Property is zoned PD
HOA Fees
- $46 Monthly HOA Fees
Parking
- 3 Car Attached Garage
Home Design
- Slab Foundation
- Shingle Roof
- Block Exterior
- Stucco
Interior Spaces
- 2,360 Sq Ft Home
- Open Floorplan
- Ceiling Fan
- Sliding Doors
- Family Room Off Kitchen
- Combination Dining and Living Room
Kitchen
- Breakfast Bar
- Range
- Microwave
- Dishwasher
- Granite Countertops
- Disposal
Flooring
- Laminate
- Ceramic Tile
Bedrooms and Bathrooms
- 4 Bedrooms
- Split Bedroom Floorplan
- En-Suite Bathroom
- Walk-In Closet
- 2 Full Bathrooms
- Private Water Closet
- Garden Bath
Laundry
- Laundry Room
- Dryer
- Washer
Pool
- In Ground Pool
- Gunite Pool
- Pool Deck
Outdoor Features
- Private Mailbox
Schools
- Buckhorn Elementary School
- Mulrennan Middle School
- Durant High School
Utilities
- Central Heating and Cooling System
- Thermostat
- Underground Utilities
- Electric Water Heater
- Cable TV Available
Community Details
- Windcrest Commons Association
- Windcrest Commons Subdivision
Listing and Financial Details
- Visit Down Payment Resource Website
- Legal Lot and Block 7 / 4/7
- Assessor Parcel Number U-31-29-21-77D-000000-00007.0
Map
Home Values in the Area
Average Home Value in this Area
Tax History
| Year | Tax Paid | Tax Assessment Tax Assessment Total Assessment is a certain percentage of the fair market value that is determined by local assessors to be the total taxable value of land and additions on the property. | Land | Improvement |
|---|---|---|---|---|
| 2024 | $3,736 | $194,312 | -- | -- |
| 2023 | $3,529 | $188,652 | $0 | $0 |
| 2022 | $3,348 | $183,157 | $0 | $0 |
| 2021 | $3,284 | $177,822 | $0 | $0 |
| 2020 | $3,197 | $175,367 | $0 | $0 |
| 2019 | $3,096 | $171,424 | $0 | $0 |
| 2018 | $2,675 | $148,389 | $0 | $0 |
| 2017 | $2,637 | $204,006 | $0 | $0 |
| 2016 | $2,591 | $142,348 | $0 | $0 |
| 2015 | $2,614 | $141,358 | $0 | $0 |
| 2014 | $2,589 | $140,236 | $0 | $0 |
| 2013 | -- | $138,164 | $0 | $0 |
Property History
| Date | Event | Price | List to Sale | Price per Sq Ft |
|---|---|---|---|---|
| 10/20/2025 10/20/25 | For Sale | $525,000 | -- | $222 / Sq Ft |
Purchase History
| Date | Type | Sale Price | Title Company |
|---|---|---|---|
| Warranty Deed | -- | None Listed On Document | |
| Corporate Deed | $236,200 | M-I Title Agency Ltd Lc |
Mortgage History
| Date | Status | Loan Amount | Loan Type |
|---|---|---|---|
| Previous Owner | $187,400 | Fannie Mae Freddie Mac | |
| Closed | $25,100 | No Value Available |
Source: Stellar MLS
MLS Number: TB8439440
APN: U-31-29-21-77D-000000-00007.0
- 2866 Quail Crest Ct
- 2836 Buckhorn Forest Dr
- 2506 Durant Rd
- 3820 Ravenna Dr
- 3822 Ravenna Dr
- 3805 Cliffdale Dr
- 2613 Thames River Place
- 4001 Highgate Dr
- 0000 Durant Rd
- 2113 Laindale Place
- 2117 Laindale Place
- 2605 Berryvine Place
- 2737 Pankaw Ln
- 2801 Queen Alberta Dr
- 2102 Laindale Place
- 2436 Bucknell Dr
- 1710 Tallowtree Cir
- 1802 Parkwood Dr
- 1111 Carriage Park Dr
- 1813 Laurel Oak Dr
- 2866 Quail Crest Ct
- 1702 Avant St Unit Valrico Cottage
- 4110 Yellowwood Dr
- 2706 Bent Leaf Dr
- 2743 Abbey Grove Dr
- 2830 Pankaw Ln
- 4347 Brandon Ridge Dr
- 1506 Glen Alpine Place
- 4119 Copper Canyon Blvd
- 1336 Dragon Head Dr
- 2712 Falling Leaves Dr
- 3412 Eastmonte Dr
- 2113 E Lumsden Rd
- 2808 Falling Leaves Dr
- 1204 Pongo Ln
- 930 Grand Canyon Dr
- 716 Grand Canyon Dr
- 914 Stallion Way
- 2709 Herndon St
- 4617 Horseshoe Pick Ln






