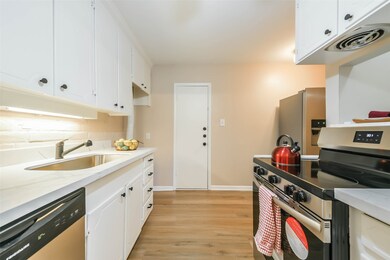2824 Briarhurst Dr Unit 24 Houston, TX 77057
Mid West NeighborhoodEstimated payment $1,431/month
Highlights
- Gated Community
- Views to the East
- Quartz Countertops
- 94,065 Sq Ft lot
- Colonial Architecture
- Walk-In Pantry
About This Home
Thoughtfully renovated home in Galleria-area Nantucket Condos features open living room & dining room, luxury vinyl plank and tile floors (no carpet), gorgeous Quartz countertops, fresh earth tone paint and ceiling fans throughout. Striking home offers 2 bedroom, 2 bathrooms, breakfast bar passthrough to kitchen, new (2024) range & dishwasher, glass door to balcony which overlooks a courtyard and ample storage: walk-in closet in Owner’s Suite, large closet & coat closet at entry, walk-in pantry, linen closet and 2 closets in secondary bedroom. Dynamite location close to restaurants, shopping, groceries & other retail—the conveniences of The Galleria area. Convenient to Hwy 59/I-69, Westpark Tollway and Loop 610. Come tour this great place and you'll want to call it 'Home'
Listing Agent
Better Homes and Gardens Real Estate Gary Greene - Memorial License #0555905 Listed on: 12/08/2024

Property Details
Home Type
- Condominium
Est. Annual Taxes
- $2,354
Year Built
- Built in 1965
HOA Fees
- $499 Monthly HOA Fees
Home Design
- Colonial Architecture
- Traditional Architecture
- Brick Exterior Construction
- Slab Foundation
- Composition Roof
- Wood Siding
Interior Spaces
- 1,092 Sq Ft Home
- 1-Story Property
- Brick Wall or Ceiling
- Ceiling Fan
- Window Treatments
- Entrance Foyer
- Family Room
- Combination Dining and Living Room
- Utility Room
- Laundry in Utility Room
- Views to the East
- Security Gate
Kitchen
- Breakfast Bar
- Walk-In Pantry
- Electric Oven
- Electric Range
- Free-Standing Range
- Dishwasher
- Quartz Countertops
- Disposal
Flooring
- Tile
- Vinyl Plank
- Vinyl
Bedrooms and Bathrooms
- 2 Bedrooms
- 2 Full Bathrooms
- Bathtub with Shower
Parking
- 1 Carport Space
- Electric Gate
- Controlled Entrance
Schools
- Pilgrim Academy Elementary School
- Tanglewood Middle School
- Wisdom High School
Additional Features
- Balcony
- West Facing Home
- Central Air
Community Details
Overview
- Association fees include sewer, trash, water
- Houston HOA Management Association
- Nantucket Condo Subdivision
Security
- Controlled Access
- Gated Community
Map
Home Values in the Area
Average Home Value in this Area
Tax History
| Year | Tax Paid | Tax Assessment Tax Assessment Total Assessment is a certain percentage of the fair market value that is determined by local assessors to be the total taxable value of land and additions on the property. | Land | Improvement |
|---|---|---|---|---|
| 2025 | $2,667 | $111,207 | $21,129 | $90,078 |
| 2024 | $2,667 | $127,441 | $24,214 | $103,227 |
| 2023 | $1,075 | $116,834 | $22,198 | $94,636 |
| 2022 | $2,422 | $110,011 | $22,781 | $87,230 |
| 2021 | $2,593 | $111,238 | $21,135 | $90,103 |
| 2020 | $2,659 | $109,822 | $20,866 | $88,956 |
| 2019 | $2,779 | $109,822 | $20,866 | $88,956 |
| 2018 | $2,903 | $114,727 | $21,798 | $92,929 |
| 2017 | $2,901 | $114,727 | $21,798 | $92,929 |
| 2016 | $2,727 | $107,847 | $20,491 | $87,356 |
| 2015 | $2,311 | $94,017 | $17,863 | $76,154 |
| 2014 | $2,311 | $89,898 | $17,081 | $72,817 |
Property History
| Date | Event | Price | List to Sale | Price per Sq Ft |
|---|---|---|---|---|
| 11/11/2025 11/11/25 | Price Changed | $140,000 | -1.8% | $128 / Sq Ft |
| 08/01/2025 08/01/25 | Price Changed | $142,500 | -1.7% | $130 / Sq Ft |
| 06/06/2025 06/06/25 | Price Changed | $145,000 | -3.3% | $133 / Sq Ft |
| 12/08/2024 12/08/24 | For Sale | $150,000 | -- | $137 / Sq Ft |
Source: Houston Association of REALTORS®
MLS Number: 94840459
APN: 1145000040004
- 2824 Briarhurst Dr
- 2824 Briarhurst Dr Unit 12
- 2824 Briarhurst Dr Unit 13
- 2824 Briarhurst Dr Unit 14
- 2824 Briarhurst Dr Unit 29
- 2822 Briarhurst Dr Unit 45
- 2842 Briarhurst Park
- 2744 Briarhurst Dr Unit 49
- 2819 Briarhurst Park
- 2727 Briarhurst Dr Unit 1
- 3019 Falls at Fairdale
- 2711 Briarhurst Dr Unit 18
- 3022 E Park at Fairdale
- 6249 Locke Ln
- 6010 Fairdale Ln
- 2501 Briarhurst Dr
- 6213 Overbrook Ln
- 2410 Briar Ridge Dr
- 2415 Jamestown Mall Unit 23
- 2417 Jamestown Mall Unit 24
- 2824 Briarhurst Dr Unit 30
- 2824 Briarhurst Dr Unit 14
- 2822 Briarhurst Dr Unit 43
- 2822 Briarhurst Dr Unit 45
- 2835 Briarhurst Park
- 3004 Falls at Fairdale
- 2727 Briarhurst Dr Unit 21
- 3000 Greenridge Dr
- 6324 Fairdale Ln Unit 3007
- 2915 El Fenice Ln
- 2917 El Fenice Ln
- 2919 El Fenice Ln
- 2923 El Fenice Ln
- 2927 El Fenice Ln
- 6249 Locke Ln
- 2914 El Fenice Ln
- 2931 El Fenice Ln
- 2920 El Fenice Ln
- 2922 El Fenice Ln
- 2939 El Fenice Ln






