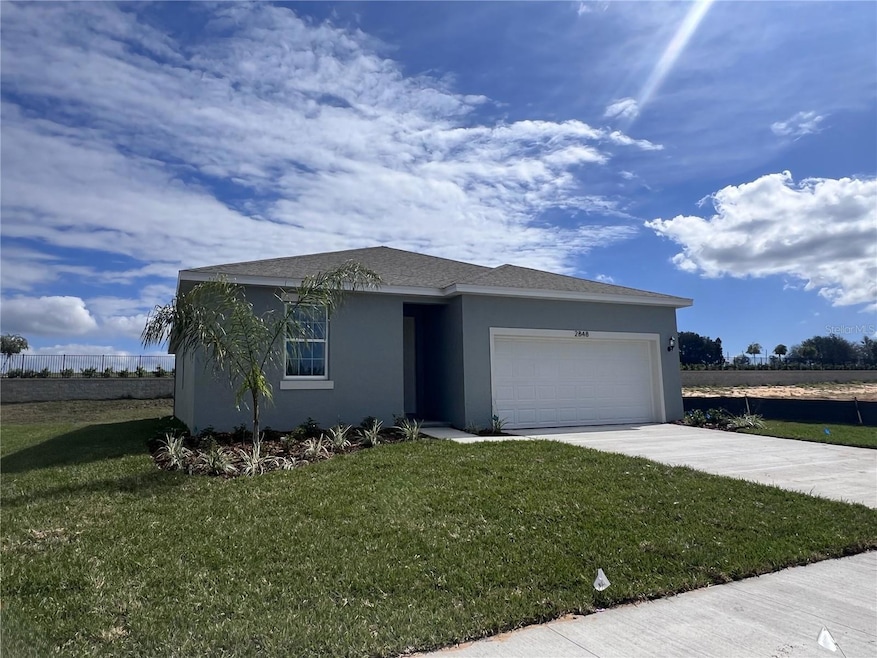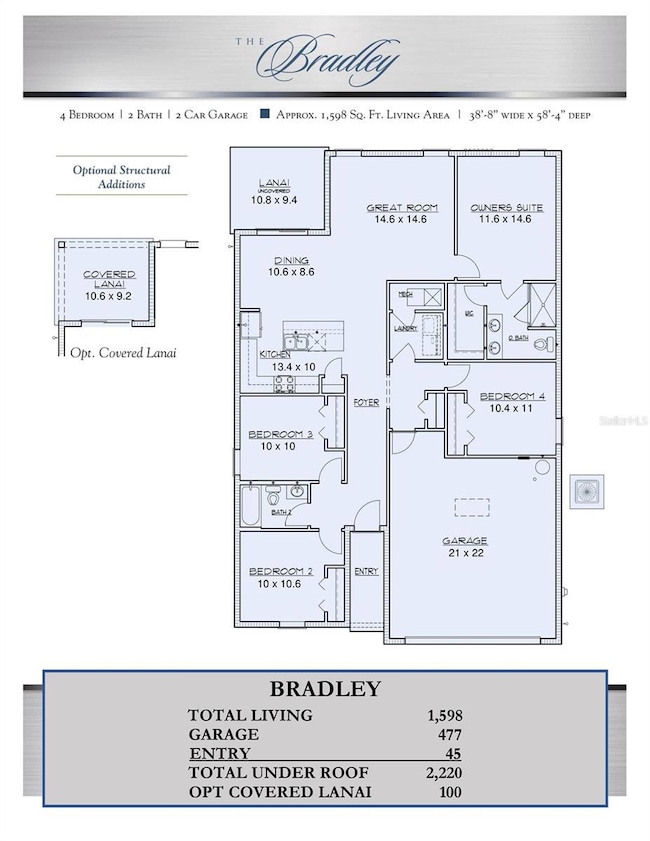2824 Dolittle St Tavares, FL 32778
Estimated payment $2,146/month
Highlights
- Under Construction
- Open Floorplan
- High Ceiling
- In Ground Pool
- Florida Architecture
- Stone Countertops
About This Home
One or more photo(s) has been virtually staged. Under Construction. SAMPLE IMAGES The Bradley floor plan is a well-designed one-story home featuring four spacious bedrooms and two bathrooms. This layout emphasizes an open concept, with the dining room flowing seamlessly into the great room, creating a bright and airy central living space perfect for gatherings. The kitchen offers easy access to the dining area, making meal times and entertaining more convenient. The owner’s suite includes a walk-in closet and private bath, offering a personal retreat. A cozy patio area extends the living space outdoors, and the two-car garage adds functionality to this thoughtfully planned home.
Listing Agent
OLYMPUS EXECUTIVE REALTY INC Brokerage Phone: 407-469-0090 License #3227493 Listed on: 02/28/2025
Open House Schedule
-
Saturday, November 22, 20251:00 to 5:00 pm11/22/2025 1:00:00 PM +00:0011/22/2025 5:00:00 PM +00:00Add to Calendar
-
Sunday, November 23, 20251:00 to 5:00 pm11/23/2025 1:00:00 PM +00:0011/23/2025 5:00:00 PM +00:00Add to Calendar
Home Details
Home Type
- Single Family
Year Built
- Built in 2025 | Under Construction
Lot Details
- 7,000 Sq Ft Lot
- East Facing Home
- Level Lot
- Cleared Lot
- Property is zoned PUD
HOA Fees
- $90 Monthly HOA Fees
Parking
- 2 Car Attached Garage
- Garage Door Opener
- Driveway
Home Design
- Home is estimated to be completed on 10/31/25
- Florida Architecture
- Slab Foundation
- Shingle Roof
- Block Exterior
- Stucco
Interior Spaces
- 1,598 Sq Ft Home
- Open Floorplan
- High Ceiling
- Low Emissivity Windows
- Insulated Windows
- Sliding Doors
- Family Room Off Kitchen
- Living Room
- Dining Room
- Fire and Smoke Detector
- Laundry Room
Kitchen
- Range
- Microwave
- Dishwasher
- Stone Countertops
- Disposal
Flooring
- Carpet
- Concrete
- Ceramic Tile
Bedrooms and Bathrooms
- 4 Bedrooms
- Split Bedroom Floorplan
- Walk-In Closet
- 2 Full Bathrooms
Outdoor Features
- In Ground Pool
- Covered Patio or Porch
Schools
- Tavares Elementary School
- Tavares Middle School
- Tavares High School
Utilities
- Central Heating and Cooling System
- Thermostat
- Electric Water Heater
- Fiber Optics Available
- Cable TV Available
Listing and Financial Details
- Home warranty included in the sale of the property
- Visit Down Payment Resource Website
- Tax Lot 32
- Assessor Parcel Number 01-20-25-0020-000-03200
Community Details
Overview
- Sentry Management Association, Phone Number (407) 788-6700
- Built by Dream Finders Homes
- Seaport Village Subdivision, Bradley B Floorplan
- The community has rules related to deed restrictions
Amenities
- Community Mailbox
Recreation
- Community Playground
- Community Pool
Map
Home Values in the Area
Average Home Value in this Area
Property History
| Date | Event | Price | List to Sale | Price per Sq Ft |
|---|---|---|---|---|
| 11/11/2025 11/11/25 | Price Changed | $327,873 | -3.0% | $205 / Sq Ft |
| 10/11/2025 10/11/25 | Price Changed | $337,873 | -2.9% | $211 / Sq Ft |
| 09/16/2025 09/16/25 | Price Changed | $347,873 | 0.0% | $218 / Sq Ft |
| 09/16/2025 09/16/25 | For Sale | $347,873 | -13.7% | $218 / Sq Ft |
| 02/28/2025 02/28/25 | Pending | -- | -- | -- |
| 02/28/2025 02/28/25 | For Sale | $402,873 | -- | $252 / Sq Ft |
Source: Stellar MLS
MLS Number: G5093590
- 2824 Supermarine Rd
- 2842 Supermarine Rd
- 2833 Supermarine Rd
- 2857 Supermarine Rd
- Auburndale Plan at Seaport Village
- Winston Plan at Seaport Village
- Mulberry Plan at Seaport Village
- Hillcrest Plan at Seaport Village
- Bradley Plan at Seaport Village
- Poinciana Plan at Seaport Village
- 2866 Supermarine Rd
- 2809 Supermarine Rd
- 2992 Supermarine Rd
- 2878 Supermarine Rd
- 2929 Supermarine Rd
- 2953 Supermarine Rd
- 2965 Supermarine Rd
- 2932 Supermarine Rd
- 2950 Supermarine Rd
- 2920 Supermarine Rd
- 2545 Slim Haywood Ave
- 2114 Rockmart Loop
- 2449 Valhalla Dr
- 2406 Foxhollow Rd
- 2451 Foxhollow Rd
- 3060 Suraj Cir
- 758 W Rosewood Ln Unit 85
- 645 E Rosewood Ln Unit 645
- 2436 Norwood Place
- 1635 Wynford Cir
- 2340 Norwood Place
- 2626 Sunrise Lndg Lp
- 545 Oak Dr
- 2924 Canary Ln
- 59 Holly Dr
- 4661 Marsh Harbor Dr
- 541 Antigua Ave
- 4516 Manica Dr
- 2714 Vindale Rd
- 5446 Sea Leopard St


