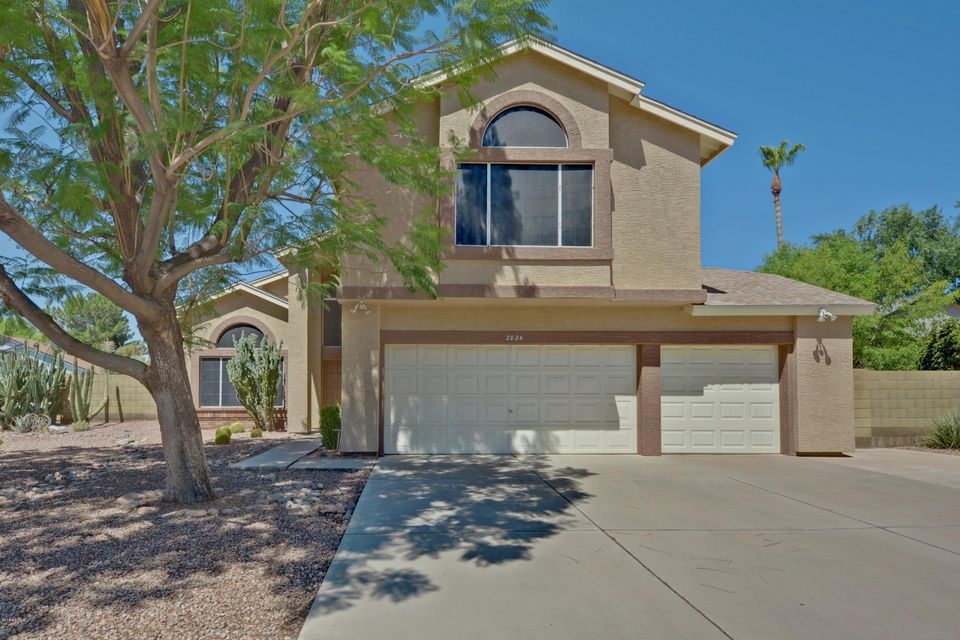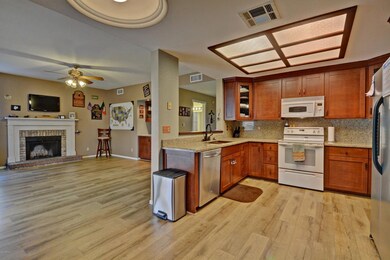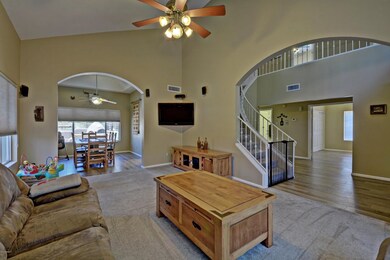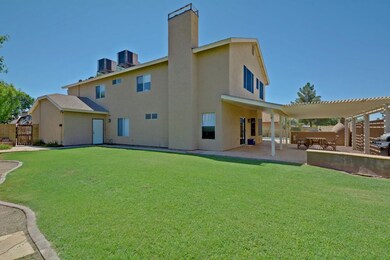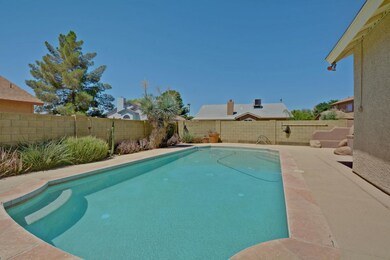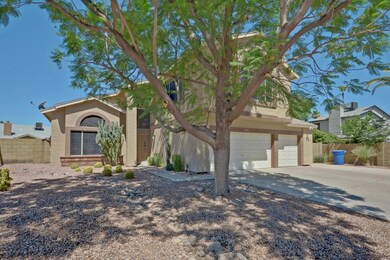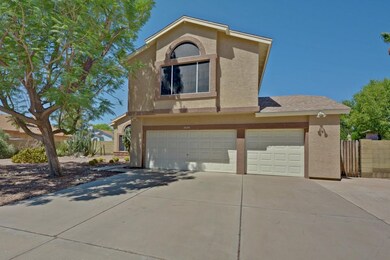
2824 N Villas Ln Chandler, AZ 85224
Amberwood NeighborhoodHighlights
- Private Pool
- RV Gated
- Fireplace in Primary Bedroom
- Franklin at Brimhall Elementary School Rated A
- 0.22 Acre Lot
- Vaulted Ceiling
About This Home
As of August 2016Beautiful home in a quiet neighborhood with friendly neighbors. 5 bedrooms 3 bathrooms with a Guest Bedroom & Bath downstairs. Spacious Formal Living & Dining, Remodeled Kitchen that opens to Family Room w/Fireplace! Spacious Master Bedroom with fireplace. Extended 3 CAR GARAGE + built-in cabinets and Service Door. Large backyard with a fenced pool and large grassy play area separated by spacious covered patio. Great central location with quick access to the 101/202/60. Close to shopping and entertainment. RV gate/parking!
Last Agent to Sell the Property
Pitchfork Property Brokers, LLC Brokerage Phone: 602-295-7922 License #BR552252000 Listed on: 06/23/2016
Last Buyer's Agent
Kelly Witt
Realty ONE Group License #SA631301000
Home Details
Home Type
- Single Family
Est. Annual Taxes
- $1,829
Year Built
- Built in 1985
Lot Details
- 9,718 Sq Ft Lot
- Desert faces the front of the property
- Wrought Iron Fence
- Block Wall Fence
- Front and Back Yard Sprinklers
- Sprinklers on Timer
- Grass Covered Lot
Parking
- 3 Car Direct Access Garage
- Garage Door Opener
- RV Gated
Home Design
- Wood Frame Construction
- Composition Roof
- Stucco
Interior Spaces
- 2,801 Sq Ft Home
- 2-Story Property
- Vaulted Ceiling
- Ceiling Fan
- Solar Screens
- Family Room with Fireplace
- 2 Fireplaces
Kitchen
- Eat-In Kitchen
- Breakfast Bar
- Built-In Microwave
- Granite Countertops
Flooring
- Carpet
- Laminate
- Tile
Bedrooms and Bathrooms
- 5 Bedrooms
- Fireplace in Primary Bedroom
- Primary Bathroom is a Full Bathroom
- 3 Bathrooms
- Dual Vanity Sinks in Primary Bathroom
Pool
- Private Pool
- Fence Around Pool
Outdoor Features
- Covered patio or porch
- Built-In Barbecue
Schools
- Pomeroy Elementary School
- Summit Academy Middle School
- Dobson High School
Utilities
- Refrigerated Cooling System
- Zoned Heating
- High Speed Internet
- Cable TV Available
Community Details
- No Home Owners Association
- Association fees include no fees
- Bridgeporte Lt 1 79 Subdivision
Listing and Financial Details
- Tax Lot 64
- Assessor Parcel Number 302-89-808
Ownership History
Purchase Details
Home Financials for this Owner
Home Financials are based on the most recent Mortgage that was taken out on this home.Purchase Details
Home Financials for this Owner
Home Financials are based on the most recent Mortgage that was taken out on this home.Similar Homes in the area
Home Values in the Area
Average Home Value in this Area
Purchase History
| Date | Type | Sale Price | Title Company |
|---|---|---|---|
| Warranty Deed | $344,000 | Empire West Title Agency | |
| Warranty Deed | $308,500 | Stewart Title & Trust Of Pho |
Mortgage History
| Date | Status | Loan Amount | Loan Type |
|---|---|---|---|
| Open | $74,900 | New Conventional | |
| Open | $530,000 | VA | |
| Closed | $373,120 | VA | |
| Closed | $371,500 | New Conventional | |
| Closed | $344,000 | VA | |
| Previous Owner | $246,800 | New Conventional |
Property History
| Date | Event | Price | Change | Sq Ft Price |
|---|---|---|---|---|
| 08/15/2016 08/15/16 | Sold | $344,000 | -0.3% | $123 / Sq Ft |
| 06/28/2016 06/28/16 | Pending | -- | -- | -- |
| 06/28/2016 06/28/16 | For Sale | $345,000 | 0.0% | $123 / Sq Ft |
| 06/23/2016 06/23/16 | For Sale | $345,000 | +11.8% | $123 / Sq Ft |
| 02/06/2014 02/06/14 | Sold | $308,500 | -2.1% | $110 / Sq Ft |
| 01/07/2014 01/07/14 | Pending | -- | -- | -- |
| 01/02/2014 01/02/14 | For Sale | $315,000 | -- | $112 / Sq Ft |
Tax History Compared to Growth
Tax History
| Year | Tax Paid | Tax Assessment Tax Assessment Total Assessment is a certain percentage of the fair market value that is determined by local assessors to be the total taxable value of land and additions on the property. | Land | Improvement |
|---|---|---|---|---|
| 2025 | $2,362 | $27,750 | -- | -- |
| 2024 | $2,389 | $26,429 | -- | -- |
| 2023 | $2,389 | $47,050 | $9,410 | $37,640 |
| 2022 | $2,323 | $35,130 | $7,020 | $28,110 |
| 2021 | $2,337 | $31,960 | $6,390 | $25,570 |
| 2020 | $2,310 | $30,110 | $6,020 | $24,090 |
| 2019 | $2,128 | $28,560 | $5,710 | $22,850 |
| 2018 | $2,066 | $26,910 | $5,380 | $21,530 |
| 2017 | $1,987 | $25,600 | $5,120 | $20,480 |
| 2016 | $1,943 | $25,710 | $5,140 | $20,570 |
| 2015 | $1,829 | $22,970 | $4,590 | $18,380 |
Agents Affiliated with this Home
-

Seller's Agent in 2016
Melissa Richards
Pitchfork Property Brokers, LLC
(602) 295-7922
18 Total Sales
-
K
Buyer's Agent in 2016
Kelly Witt
Realty One Group
-

Seller's Agent in 2014
Laura Mier
Realty One Group
(480) 694-3804
16 Total Sales
-

Seller Co-Listing Agent in 2014
Audrey Sullivan
Good Oak Real Estate
(602) 757-1154
22 Total Sales
Map
Source: Arizona Regional Multiple Listing Service (ARMLS)
MLS Number: 5461623
APN: 302-89-808
- 2818 N Yucca St
- 1519 W Alamo Dr
- 1821 W Mission Dr
- 1800 W Elliot Rd Unit 107
- 1806 W Rosewood Ct
- 3105 N Carriage Ln
- 3307 N Apollo Dr
- 1611 W Palomino Dr
- 2207 W Bentrup St
- 1335 W Straford Dr
- 1203 W Alamo Dr
- 2635 N El Dorado Place
- 1121 W Mission Dr
- 2005 W El Alba Way
- 1412 W Palomino Dr
- 2018 W Western Dr
- 1126 W Elliot Rd Unit 1040
- 1126 W Elliot Rd Unit 1066
- 1111 W Summit Place Unit 41
- 1771 W Mariposa Ct
