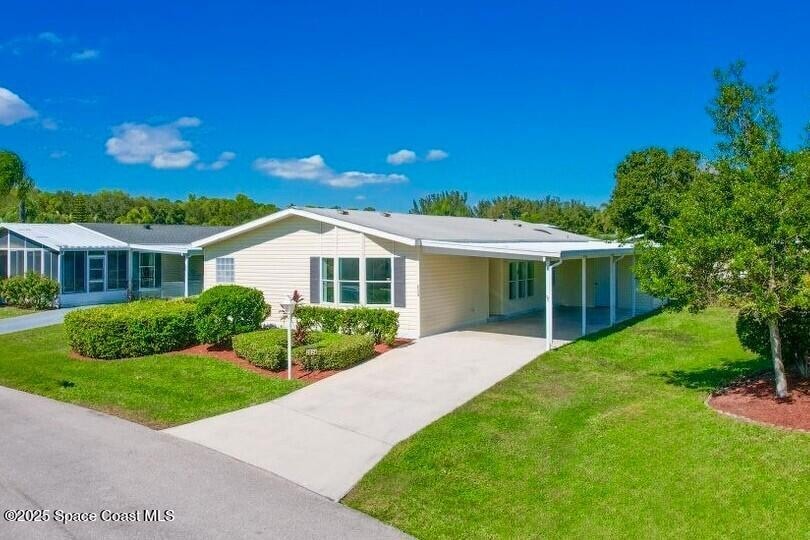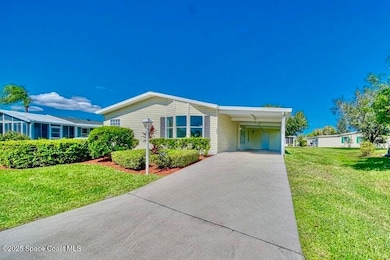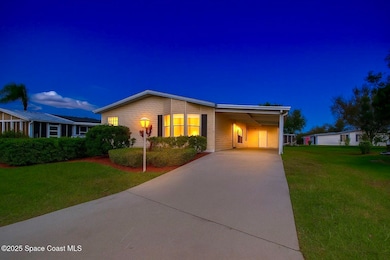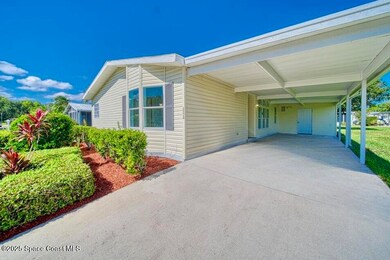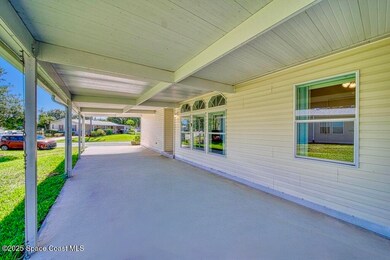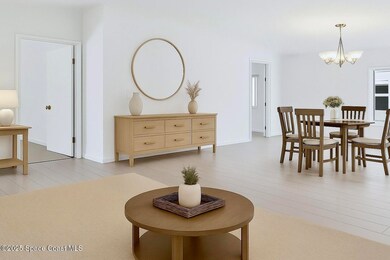2824 Nine Iron Dr Port Saint Lucie, FL 34952
Sandhill Crossing NeighborhoodEstimated payment $1,995/month
Highlights
- Golf Course Community
- Active Adult
- Clubhouse
- Fitness Center
- Open Floorplan
- Vaulted Ceiling
About This Home
Welcome to this spacious 3-bed, 2-bath modular home nestled on a quiet cul-de-sac in the sought-after 55+ Savanna Club community. This open-concept layout features two separate living areas and wood-look tile flooring throughout the main living spaces. Recent upgrades include new A/C unit, water heater, and a reverse-osmosis system offering peace of mind and year-round comfort. The home also includes a long carport, a large attached storage room, a covered screened patio, and an additional cement slab that's perfect for outdoor entertaining. Savanna Club offers a true resort-style lifestyle with access to an 18-hole golf course, a 10,000 sq. ft. performing arts center, four fully staffed clubhouses, a tennis and fitness center, and a full calendar of social events and activities. Ideally located just 20 minutes from the beach and centrally positioned between Fort Lauderdale and Orlando, this community offers both relaxation and convenience. Don't miss your opportunity to enjoy everything Savanna Club has to offer! (Note: Some photos have been virtually staged to showcase design inspiration and spatial possibilities - helping you imagine how this beautiful home can be styled to suit your taste.)
Open House Schedule
-
Saturday, November 22, 20254:00 to 5:00 pm11/22/2025 4:00:00 PM +00:0011/22/2025 5:00:00 PM +00:00Add to Calendar
Property Details
Home Type
- Manufactured Home
Est. Annual Taxes
- $2,987
Year Built
- Built in 2003
Lot Details
- 6,850 Sq Ft Lot
- Property fronts a private road
- South Facing Home
- Front and Back Yard Sprinklers
- Land Lease
HOA Fees
Parking
- 4 Attached Carport Spaces
Home Design
- Shingle Roof
- Modular or Manufactured Materials
Interior Spaces
- 1,568 Sq Ft Home
- 1-Story Property
- Open Floorplan
- Furniture Can Be Negotiated
- Vaulted Ceiling
- Ceiling Fan
- Skylights
- Living Room
- Dining Room
- Screened Porch
- Utility Room
- Fire and Smoke Detector
Kitchen
- Eat-In Kitchen
- Electric Oven
- Electric Range
- Microwave
- Dishwasher
- Kitchen Island
- Disposal
Flooring
- Carpet
- Tile
Bedrooms and Bathrooms
- 3 Bedrooms
- Split Bedroom Floorplan
- Walk-In Closet
- 2 Full Bathrooms
- Separate Shower in Primary Bathroom
Laundry
- Laundry in unit
- Dryer
- Washer
Outdoor Features
- Patio
- Shed
Utilities
- Central Heating and Cooling System
- Electric Water Heater
- Water Softener is Owned
- Cable TV Available
Listing and Financial Details
- Assessor Parcel Number 3425-707-0130-000-4
Community Details
Overview
- Active Adult
- Association fees include cable TV, internet, ground maintenance, trash
- Savanna Club Homeowners Association, Phone Number (772) 340-1889
- Maintained Community
Amenities
- Sauna
- Clubhouse
Recreation
- Golf Course Community
- Tennis Courts
- Community Basketball Court
- Pickleball Courts
- Shuffleboard Court
- Fitness Center
- Community Pool
- Community Spa
Pet Policy
- 3 Pets Allowed
- Dogs and Cats Allowed
- Breed Restrictions
Map
Home Values in the Area
Average Home Value in this Area
Property History
| Date | Event | Price | List to Sale | Price per Sq Ft | Prior Sale |
|---|---|---|---|---|---|
| 11/07/2025 11/07/25 | For Sale | $175,000 | +159.3% | $112 / Sq Ft | |
| 12/02/2016 12/02/16 | Sold | $67,500 | -15.5% | $43 / Sq Ft | View Prior Sale |
| 11/02/2016 11/02/16 | Pending | -- | -- | -- | |
| 05/05/2016 05/05/16 | For Sale | $79,900 | -- | $51 / Sq Ft |
Source: Space Coast MLS (Space Coast Association of REALTORS®)
MLS Number: 1059971
- 2904 9 Iron Dr
- 8101 Long Dr
- 8100 Long Dr
- 3017 5 Iron Dr
- 7945 Horned Lark Cir
- 7834 White Ibis Ln
- 7953 Horned Lark Cir
- 2813 Hook Ct
- 3109 Scarlet Ibis Ln
- 8154 14th Hole Dr
- 8027 9th Hole Dr
- 7808 Horned Lark Cir
- 7809 Horned Lark Cir
- 2917 Fiddlewood Cir
- 2959 Eagle's Nest Way
- 3301 Crabapple Dr
- 7724 White Egret Ln
- 2942 Fiddlewood Cir
- 2945 Eagle's Nest Way
- 3025 Satinleaf Ln
- 7940 Meadowlark Ln
- 3107 Columbrina Cir
- 1900 Bella Vista Way
- 142 W Caribbean
- 14 Novedades
- 1704 Primrose Ct
- 71 W Caribbean
- 1810 SE Pinewood Trail
- 1811 SE Walton Lakes Dr
- 2209 SE East Dunbrooke Cir
- 1849 SE Rainier Rd
- 1301 SE Carrington Ct
- 2210 SE Breckenridge Cir
- 15 Santa Maria Way
- 1592 SE Burning Ct
- 1567 SE Talbrook Ct
- 7700 Pine Lakes Blvd
- 1512 SE Royal Green Cir Unit 101
- 1974 SE Tiffany Ave
- 1518 SE Royal Green Cir Unit 102
