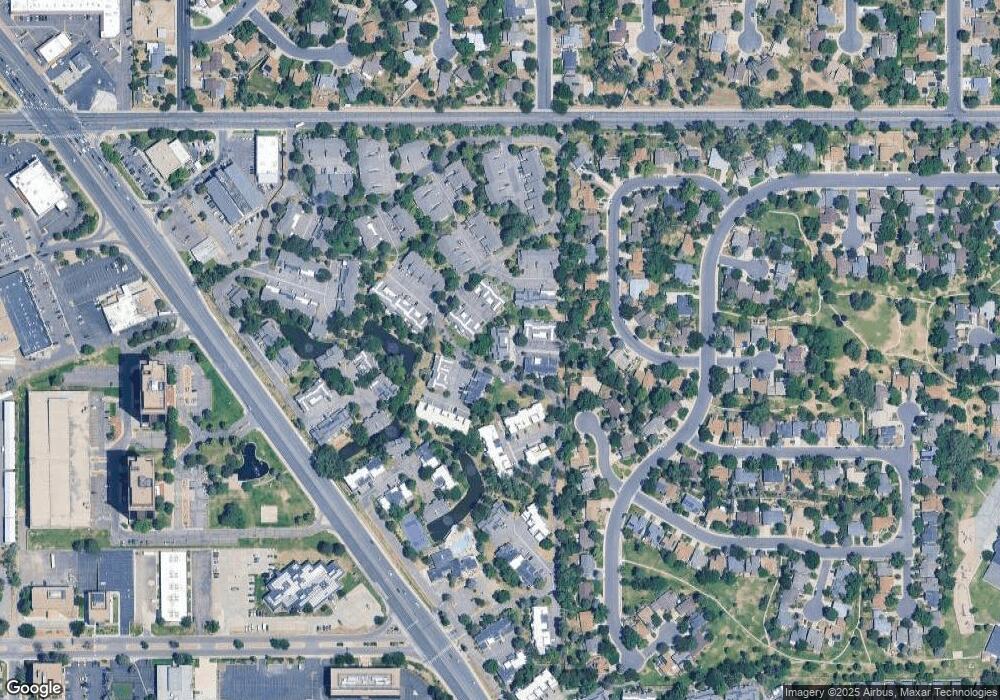2824 S Lansing Way Aurora, CO 80014
Dam East/West NeighborhoodEstimated Value: $365,278 - $396,000
4
Beds
3
Baths
2,230
Sq Ft
$173/Sq Ft
Est. Value
About This Home
This home is located at 2824 S Lansing Way, Aurora, CO 80014 and is currently estimated at $384,820, approximately $172 per square foot. 2824 S Lansing Way is a home located in Arapahoe County with nearby schools including Polton Community Elementary School, Prairie Middle School, and Overland High School.
Ownership History
Date
Name
Owned For
Owner Type
Purchase Details
Closed on
Jul 21, 2020
Sold by
Harrirtgton Janie
Bought by
Zamarrort Teodoro Eduardo
Current Estimated Value
Home Financials for this Owner
Home Financials are based on the most recent Mortgage that was taken out on this home.
Original Mortgage
$282,783
Outstanding Balance
$249,809
Interest Rate
2.9%
Mortgage Type
FHA
Estimated Equity
$135,011
Purchase Details
Closed on
Feb 21, 2003
Sold by
Mary Jane Harrington Trust
Bought by
Harrington Janie
Purchase Details
Closed on
Aug 3, 1995
Sold by
Harrington Mary Jane
Bought by
Harrington Mary Jane and Mary Jane Harrington Trust
Purchase Details
Closed on
Aug 17, 1992
Sold by
Spitz Michael R
Bought by
Harrington Mary Jane
Purchase Details
Closed on
Sep 28, 1990
Sold by
Standard Federal Savings Bank
Bought by
Spitz Michael R
Purchase Details
Closed on
Dec 21, 1989
Sold by
Secretary Of Housing & Urban Dev
Bought by
Standard Federal Savings Bank
Purchase Details
Closed on
Dec 5, 1989
Sold by
Conversion Arapco
Bought by
Secretary Of Housing & Urban Dev
Purchase Details
Closed on
Sep 1, 1985
Sold by
Conversion Arapco
Bought by
Conversion Arapco
Purchase Details
Closed on
Aug 1, 1985
Sold by
Conversion Arapco
Bought by
Conversion Arapco
Purchase Details
Closed on
Mar 1, 1985
Sold by
Conversion Arapco
Bought by
Conversion Arapco
Purchase Details
Closed on
Apr 1, 1982
Sold by
Conversion Arapco
Bought by
Conversion Arapco
Purchase Details
Closed on
Jul 4, 1776
Bought by
Conversion Arapco
Create a Home Valuation Report for This Property
The Home Valuation Report is an in-depth analysis detailing your home's value as well as a comparison with similar homes in the area
Home Values in the Area
Average Home Value in this Area
Purchase History
| Date | Buyer | Sale Price | Title Company |
|---|---|---|---|
| Zamarrort Teodoro Eduardo | $288,000 | Canyon Title | |
| Harrington Janie | -- | -- | |
| Harrington Mary Jane | -- | -- | |
| Harrington Mary Jane | -- | -- | |
| Spitz Michael R | -- | -- | |
| Standard Federal Savings Bank | -- | -- | |
| Secretary Of Housing & Urban Dev | -- | -- | |
| Conversion Arapco | -- | -- | |
| Conversion Arapco | -- | -- | |
| Conversion Arapco | -- | -- | |
| Conversion Arapco | -- | -- | |
| Conversion Arapco | -- | -- |
Source: Public Records
Mortgage History
| Date | Status | Borrower | Loan Amount |
|---|---|---|---|
| Open | Zamarrort Teodoro Eduardo | $282,783 |
Source: Public Records
Tax History Compared to Growth
Tax History
| Year | Tax Paid | Tax Assessment Tax Assessment Total Assessment is a certain percentage of the fair market value that is determined by local assessors to be the total taxable value of land and additions on the property. | Land | Improvement |
|---|---|---|---|---|
| 2024 | $1,589 | $22,968 | -- | -- |
| 2023 | $1,589 | $22,968 | $0 | $0 |
| 2022 | $1,428 | $19,710 | $0 | $0 |
| 2021 | $1,437 | $19,710 | $0 | $0 |
| 2020 | $1,473 | $20,507 | $0 | $0 |
| 2019 | $1,421 | $20,507 | $0 | $0 |
| 2018 | $650 | $16,020 | $0 | $0 |
| 2017 | $641 | $16,020 | $0 | $0 |
| 2016 | $482 | $12,449 | $0 | $0 |
| 2015 | $459 | $12,449 | $0 | $0 |
| 2014 | $377 | $9,058 | $0 | $0 |
| 2013 | -- | $10,520 | $0 | $0 |
Source: Public Records
Map
Nearby Homes
- 2826 S Lansing Way
- 2792 S Macon Cir
- 2915 S Lansing Way
- 2786 S Kenton Ct
- 2976 S Parker Ct
- 2889 S Newark Place
- 11132 E Harvard Dr
- 3017 S Macon Cir
- 2591 S Oakland St
- 11623 E Cornell Cir
- 2460 S Moline Way
- 2409 S Lima St
- 11617 E Wesley Ave
- 11990 E Bates Cir
- 11911 E Harvard Ave Unit 103
- 12003 E Harvard Ave Unit 206
- 2383 S Jamaica St
- 12005 E Harvard Ave Unit 207
- 12053 E Harvard Ave Unit 107
- 12256 E Bates Cir
- 2822 S Lansing Way
- 2828 S Lansing Way
- 2782 S Lansing Way
- 2832 S Lansing Way
- 2848 S Lansing Way
- 2843 S Lansing Way
- 2784 S Lansing Way
- 2834 S Lansing Way
- 2846 S Lansing Way
- 2778 S Lansing Way
- 2841 S Lansing Way
- 2836 S Lansing Way
- 2786 S Lansing Way
- 2844 S Lansing Way
- 2776 S Lansing Way
- 2768 S Lansing Way
- 2839 S Lansing Way
- 2838 S Lansing Way
- 2766 S Lansing Way
- 2788 S Lansing Way
