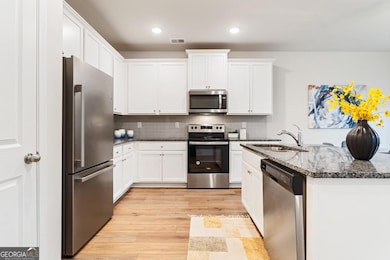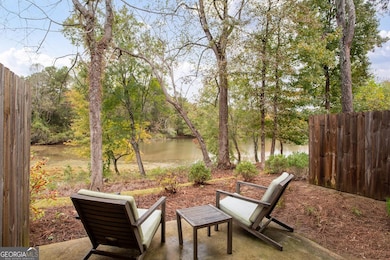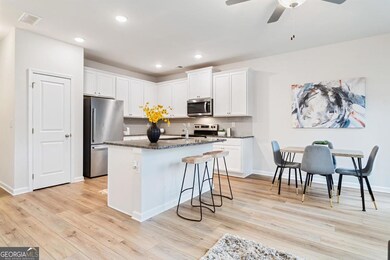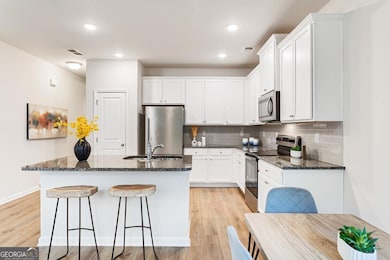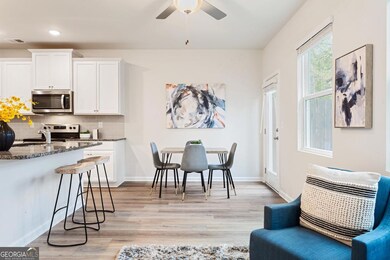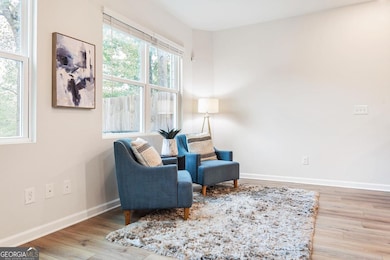2824 Saratoga Lake View Decatur, GA 30034
Southwest DeKalb NeighborhoodEstimated payment $2,046/month
Highlights
- Lake Front
- Craftsman Architecture
- Private Lot
- Home Theater
- Community Lake
- Wooded Lot
About This Home
Enjoy Life with a View at 2824 Saratoga Circle! Overlooking the peaceful community lake, this premium townhome combines modern design, thoughtful layout, and like new condition in one exceptional package. Built in 2022, this home stands out with its rare lake view, oversized kitchen, and open concept living that's perfect for entertaining. Step through the welcoming foyer into a bright dining room that opens to a chef's kitchen featuring an expansive island, granite counters, stainless appliances, and upgraded 42 inch white cabinetry. The main level flows seamlessly with luxury vinyl plank flooring, oversized windows, and generous natural light throughout. Upstairs, a split bedroom layout offers privacy and function. The owner's suite impresses with a large walk in closet, double vanities and a spa inspired bath with separate soaking tub and shower, a perfect retreat after a long day. Two additional spacious secondary bedrooms and a full bath provide flexibility for guests, a home office, or family. Step outside and unwind with private backyard views of the lake, surrounded by professional landscaping and quiet surroundings. Tucked within a small, well kept community of modern craftsman style homes, this location offers easy access to I-285, I-20, 15 minute drive to the airport and downtown Atlanta plus shopping, parks, and restaurants just minutes away. Move in ready, beautifully maintained, and perfectly positioned with one of the best lots in this neighborhood.
Townhouse Details
Home Type
- Townhome
Est. Annual Taxes
- $3,592
Year Built
- Built in 2022
Lot Details
- 2,178 Sq Ft Lot
- Lake Front
- Two or More Common Walls
- Wood Fence
- Level Lot
- Wooded Lot
HOA Fees
- $167 Monthly HOA Fees
Home Design
- Craftsman Architecture
- Slab Foundation
- Composition Roof
- Concrete Siding
Interior Spaces
- 1,804 Sq Ft Home
- 2-Story Property
- High Ceiling
- Whole House Fan
- Ceiling Fan
- Double Pane Windows
- Window Treatments
- Entrance Foyer
- Great Room
- Family Room
- Formal Dining Room
- Home Theater
- Home Office
- Library
- Keeping Room
- Carpet
- Lake Views
Kitchen
- Breakfast Room
- Breakfast Bar
- Microwave
- Dishwasher
- Kitchen Island
- Solid Surface Countertops
- Disposal
Bedrooms and Bathrooms
- 3 Bedrooms
- Split Bedroom Floorplan
- Walk-In Closet
- Double Vanity
Laundry
- Laundry on upper level
- Dryer
- Washer
Home Security
Parking
- 2 Parking Spaces
- Assigned Parking
Eco-Friendly Details
- Energy-Efficient Appliances
- Energy-Efficient Insulation
- Energy-Efficient Thermostat
Outdoor Features
- Patio
Location
- Property is near schools
- Property is near shops
Schools
- Oak View Elementary School
- Cedar Grove Middle School
- Cedar Grove High School
Utilities
- Forced Air Zoned Heating and Cooling System
- Underground Utilities
- 220 Volts
- High Speed Internet
- Phone Available
- Cable TV Available
Community Details
Overview
- Saratoga Lake Townhomes Subdivision
- Community Lake
Security
- Carbon Monoxide Detectors
- Fire and Smoke Detector
Map
Home Values in the Area
Average Home Value in this Area
Tax History
| Year | Tax Paid | Tax Assessment Tax Assessment Total Assessment is a certain percentage of the fair market value that is determined by local assessors to be the total taxable value of land and additions on the property. | Land | Improvement |
|---|---|---|---|---|
| 2025 | $3,568 | $115,080 | $20,000 | $95,080 |
| 2024 | $3,592 | $108,560 | $20,000 | $88,560 |
| 2023 | $3,592 | $104,280 | $20,000 | $84,280 |
| 2022 | $185 | $4,000 | $4,000 | $0 |
| 2021 | $185 | $4,000 | $4,000 | $0 |
| 2020 | $185 | $4,000 | $4,000 | $0 |
| 2019 | $185 | $4,000 | $4,000 | $0 |
| 2018 | $106 | $4,000 | $4,000 | $0 |
| 2017 | $186 | $4,000 | $4,000 | $0 |
| 2016 | $27 | $400 | $400 | $0 |
| 2014 | $49 | $880 | $880 | $0 |
Property History
| Date | Event | Price | List to Sale | Price per Sq Ft |
|---|---|---|---|---|
| 11/03/2025 11/03/25 | For Sale | $299,990 | -- | $166 / Sq Ft |
Purchase History
| Date | Type | Sale Price | Title Company |
|---|---|---|---|
| Limited Warranty Deed | -- | -- | |
| Limited Warranty Deed | -- | -- | |
| Warranty Deed | $275,000 | -- | |
| Warranty Deed | $687,067 | -- | |
| Warranty Deed | $687,067 | -- |
Mortgage History
| Date | Status | Loan Amount | Loan Type |
|---|---|---|---|
| Previous Owner | $270,008 | FHA |
Source: Georgia MLS
MLS Number: 10637233
APN: 15-057-07-131
- 2822 Saratoga Lake View
- 2832 Saratoga Lake View
- 3570 Saratoga Cir
- 3648 Panthersville Rd
- 3632 Panthersville Rd
- 3575 Oakvale Rd Unit 911
- 3575 Oakvale Rd Unit 919
- 3575 Oakvale Rd Unit 105
- 3666 Panthersville Rd
- 3679 Seabass Rd
- 3565 River Birch Trail Unit 2
- 2679 River Summit Ln
- 2993 Oakvale Heights
- 1772 Soapstone Ct
- 1754 Soapstone Ct
- 2847 Saratoga Lake View
- 2851 Saratoga Lake View
- 2812 Oakvale Falls Dr
- 3575 Oakvale Rd
- 3575 Oakvale Rd
- 3575 Oakvale Rd
- 3575 Oakvale Rd Unit 504
- 3575 Oakvale Rd Unit 420
- 3575 Oakvale Rd Unit 302
- 2890 Duncan Place
- 2934 Duncan Place
- 3657 River Ridge Ct
- 3069 Oakvale Heights
- 3796 Soapstone Rd
- 3835 Conley Downs Dr
- 3527 Waldrop Trail
- 3548 Waldrop Trail
- 3048 Laurengate Dr
- 3411 Waldrop Trail
- 3898 Conley Downs Ln

