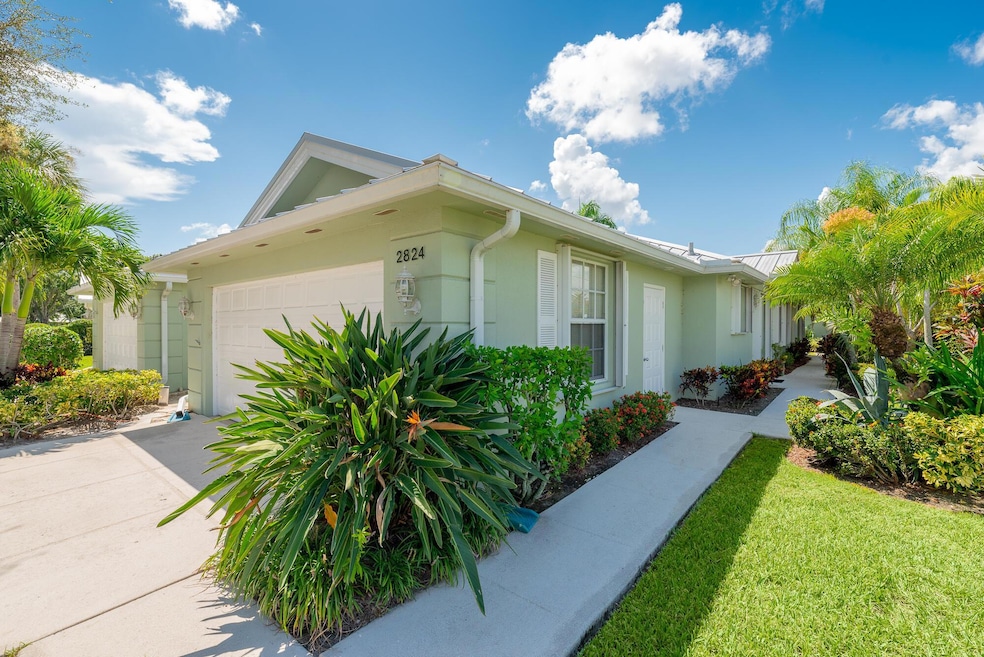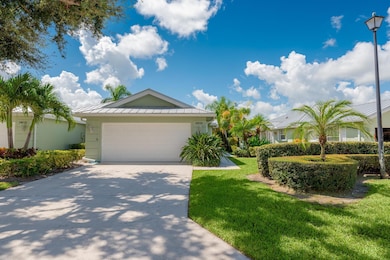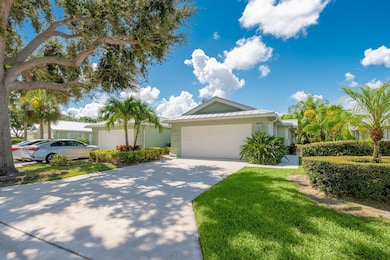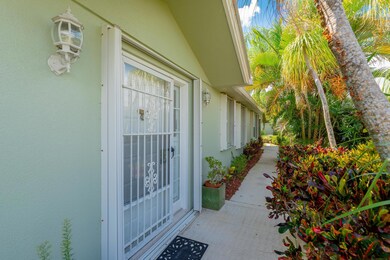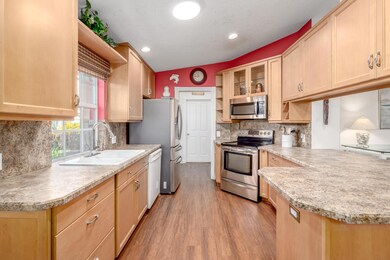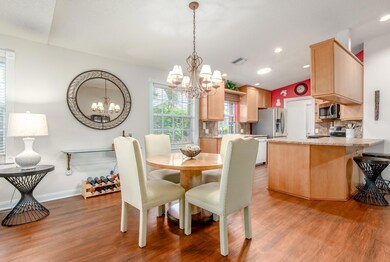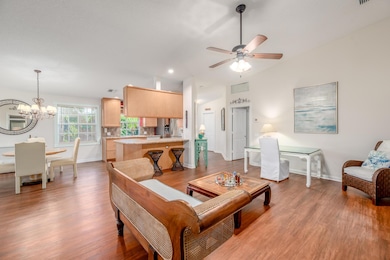
2824 SW Ridgewood Place Palm City, FL 34990
Highlights
- Gated with Attendant
- Lake View
- Community Pool
- Bessey Creek Elementary School Rated A-
- Clubhouse
- Tennis Courts
About This Home
As of April 2025Embrace the charm of this 2-bedroom, 2-bathroom villa nestled in the beautifully landscaped Meadows Community. Featuring two spacious suites with a split layout and an open floor plan, this home seamlessly blends comfort and style. The primary suite boasts dual closets, a walk-in shower, and dual sinks, while the second suite offers a walk-in closet and a shower/tub combination. The open-concept design flows effortlessly into the inviting family room and screened porch, creating the perfect space for relaxed living. The kitchen is equipped with wood cabinets and stainless steel appliances. Additional conveniences include a laundry room with a utility sink and pantry, along with a 2-car garage. Conveniently located near I-95, the Turnpike, shopping, and dining, The Meadows community offers
Last Agent to Sell the Property
The Keyes Company - Stuart License #3470725 Listed on: 08/31/2024

Home Details
Home Type
- Single Family
Est. Annual Taxes
- $1,246
Year Built
- Built in 1992
Lot Details
- 5,436 Sq Ft Lot
- Sprinkler System
HOA Fees
- $501 Monthly HOA Fees
Parking
- 2 Car Attached Garage
- Garage Door Opener
- Driveway
Property Views
- Lake
- Garden
Home Design
- Villa
- Metal Roof
Interior Spaces
- 1,525 Sq Ft Home
- 1-Story Property
- Ceiling Fan
- Combination Kitchen and Dining Room
- Fire and Smoke Detector
Kitchen
- Electric Range
- Microwave
- Dishwasher
- Disposal
Flooring
- Laminate
- Tile
Bedrooms and Bathrooms
- 2 Bedrooms
- Split Bedroom Floorplan
- 2 Full Bathrooms
- Dual Sinks
Laundry
- Laundry Room
- Washer and Dryer
- Laundry Tub
Outdoor Features
- Patio
Schools
- Bessey Creek Elementary School
- Hidden Oaks Middle School
- Martin County High School
Utilities
- Central Heating and Cooling System
- Electric Water Heater
Listing and Financial Details
- Assessor Parcel Number 123840012000000800
- Seller Considering Concessions
Community Details
Overview
- Association fees include management, common areas, cable TV, insurance, recreation facilities
- The Meadows At Martin Dow Subdivision, Capri Floorplan
Amenities
- Clubhouse
- Community Library
Recreation
- Tennis Courts
- Community Basketball Court
- Pickleball Courts
- Community Pool
- Park
Security
- Gated with Attendant
- Resident Manager or Management On Site
Ownership History
Purchase Details
Home Financials for this Owner
Home Financials are based on the most recent Mortgage that was taken out on this home.Purchase Details
Home Financials for this Owner
Home Financials are based on the most recent Mortgage that was taken out on this home.Purchase Details
Purchase Details
Purchase Details
Similar Homes in Palm City, FL
Home Values in the Area
Average Home Value in this Area
Purchase History
| Date | Type | Sale Price | Title Company |
|---|---|---|---|
| Warranty Deed | $365,000 | None Listed On Document | |
| Warranty Deed | $365,000 | None Listed On Document | |
| Warranty Deed | $360,000 | Home Partners Title Services | |
| Deed | $92,700 | -- | |
| Deed | $4,988,800 | -- | |
| Deed | -- | -- |
Mortgage History
| Date | Status | Loan Amount | Loan Type |
|---|---|---|---|
| Previous Owner | $265,500 | Reverse Mortgage Home Equity Conversion Mortgage | |
| Previous Owner | $100,000 | Credit Line Revolving | |
| Previous Owner | $20,000 | Credit Line Revolving |
Property History
| Date | Event | Price | Change | Sq Ft Price |
|---|---|---|---|---|
| 04/03/2025 04/03/25 | Sold | $365,000 | -3.2% | $239 / Sq Ft |
| 02/23/2025 02/23/25 | Price Changed | $377,000 | -2.1% | $247 / Sq Ft |
| 12/04/2024 12/04/24 | Price Changed | $385,000 | -2.5% | $252 / Sq Ft |
| 11/04/2024 11/04/24 | Price Changed | $395,000 | -3.7% | $259 / Sq Ft |
| 09/24/2024 09/24/24 | Price Changed | $410,000 | -2.4% | $269 / Sq Ft |
| 08/31/2024 08/31/24 | For Sale | $420,000 | +16.7% | $275 / Sq Ft |
| 09/20/2023 09/20/23 | Sold | $360,000 | -7.7% | $236 / Sq Ft |
| 08/28/2023 08/28/23 | Pending | -- | -- | -- |
| 08/22/2023 08/22/23 | Price Changed | $389,900 | -4.9% | $256 / Sq Ft |
| 08/04/2023 08/04/23 | Price Changed | $409,900 | 0.0% | $269 / Sq Ft |
| 08/04/2023 08/04/23 | For Sale | $409,900 | -2.4% | $269 / Sq Ft |
| 08/03/2023 08/03/23 | Pending | -- | -- | -- |
| 08/03/2023 08/03/23 | Price Changed | $419,900 | 0.0% | $275 / Sq Ft |
| 08/03/2023 08/03/23 | For Sale | $419,900 | +5.0% | $275 / Sq Ft |
| 07/07/2023 07/07/23 | Pending | -- | -- | -- |
| 06/20/2023 06/20/23 | Price Changed | $399,900 | -4.8% | $262 / Sq Ft |
| 06/07/2023 06/07/23 | Price Changed | $419,900 | -1.2% | $275 / Sq Ft |
| 04/29/2023 04/29/23 | Price Changed | $425,000 | -1.1% | $279 / Sq Ft |
| 03/22/2023 03/22/23 | For Sale | $429,900 | -- | $282 / Sq Ft |
Tax History Compared to Growth
Tax History
| Year | Tax Paid | Tax Assessment Tax Assessment Total Assessment is a certain percentage of the fair market value that is determined by local assessors to be the total taxable value of land and additions on the property. | Land | Improvement |
|---|---|---|---|---|
| 2025 | $5,349 | $341,980 | $130,000 | $211,980 |
| 2024 | $1,246 | $344,690 | $344,690 | $214,690 |
| 2023 | $1,246 | $157,984 | $0 | $0 |
| 2022 | $1,235 | $153,383 | $0 | $0 |
| 2021 | $1,238 | $148,916 | $0 | $0 |
| 2020 | $1,164 | $146,860 | $0 | $0 |
| 2019 | $1,875 | $143,558 | $0 | $0 |
| 2018 | $1,827 | $140,882 | $0 | $0 |
| 2017 | $1,391 | $137,985 | $0 | $0 |
| 2016 | $1,689 | $135,147 | $0 | $0 |
| 2015 | $1,603 | $134,208 | $0 | $0 |
| 2014 | $1,603 | $133,143 | $0 | $0 |
Agents Affiliated with this Home
-
Deborah LeClaire
D
Seller's Agent in 2025
Deborah LeClaire
The Keyes Company - Stuart
(772) 631-6605
9 in this area
51 Total Sales
-
Beverly Shanahan

Buyer's Agent in 2025
Beverly Shanahan
Keller Williams Realty Consultants
(954) 818-0572
1 in this area
135 Total Sales
-
Elizabeth Grund

Seller's Agent in 2023
Elizabeth Grund
RE/MAX
(772) 215-2857
6 in this area
43 Total Sales
Map
Source: BeachesMLS
MLS Number: R11017036
APN: 12-38-40-012-000-00080-0
- 2800 SW Ridgewood Place
- 1787 SW Waterfall Blvd
- 1535 SW Waterfall Blvd
- 1654 SW Waterfall Blvd
- 1559 SW Waterfall Blvd
- 1909 SW York Ln
- 2977 SW Waterfall Trace
- 2102 SW Mayflower Dr
- 1468 SW Peninsula Ln
- 1447 SW Peninsula Ln
- 2848 SW Brighton Way
- 1338 SW Evergreen Ln
- 2018 SW Mayflower Dr
- 1832 SW Willowbend Ln
- 2582 SW Racquet Club Dr
- 3049 SW Woodland Trail
- 2922 SW Brighton Way
- 2925 SW Brighton Way
- 3088 SW Cedar Trail
- 2111 SW Racquet Club Dr
