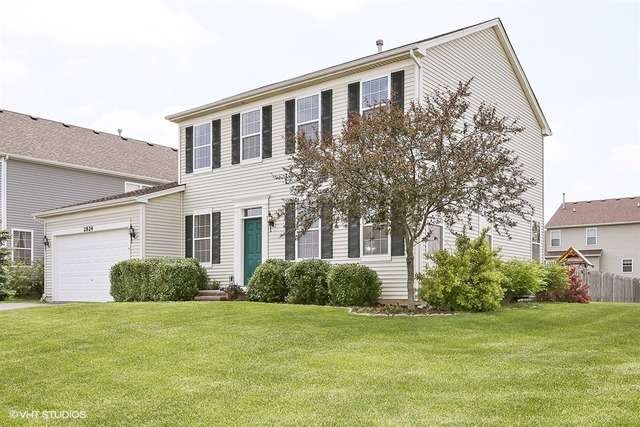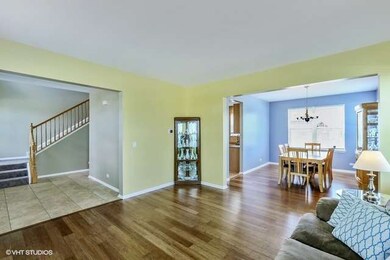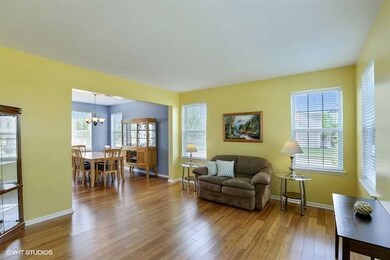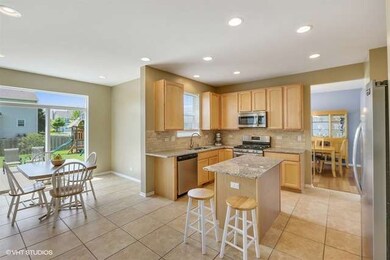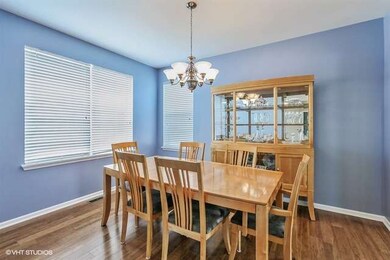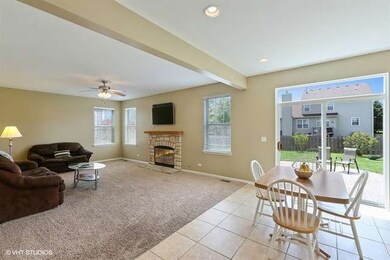
2824 Sweet Clover Way Wauconda, IL 60084
Highlights
- Home Theater
- Recreation Room
- Walk-In Pantry
- Fremont Intermediate School Rated A-
- Mud Room
- 5-minute walk to Fieldbrook Park
About This Home
As of February 2025Corner lot located on .26 acres in Liberty Lakes. KIT renovated in '15 w/granite ctrs, backsplash, new microwave, refrigerator, dishwasher & range. Bamboo hrdwd flr in DR/LR & Mstr BR-'14. Family rm fireplace. New carpet on 2nd flr-'15. Full bsmt adds approx. 1,000sf of finished space & includes rec rm/home theater & exercise area, Play rm & BR/office. Fenced backyard. Brick paver patio. Close to parks and trail!
Last Agent to Sell the Property
John Malandrino
Redfin Corporation License #471010548 Listed on: 06/05/2015

Home Details
Home Type
- Single Family
Est. Annual Taxes
- $10,772
Year Built
- 2006
HOA Fees
- $29 per month
Parking
- Attached Garage
- Driveway
- Garage Is Owned
Home Design
- Asphalt Rolled Roof
- Aluminum Siding
- Vinyl Siding
Interior Spaces
- Primary Bathroom is a Full Bathroom
- Mud Room
- Breakfast Room
- Home Theater
- Recreation Room
- Play Room
- Finished Basement
- Partial Basement
Kitchen
- Breakfast Bar
- Walk-In Pantry
- Oven or Range
- Microwave
- Dishwasher
- Disposal
Laundry
- Dryer
- Washer
Outdoor Features
- Patio
Utilities
- Forced Air Heating and Cooling System
- Heating System Uses Gas
Listing and Financial Details
- Homeowner Tax Exemptions
Ownership History
Purchase Details
Home Financials for this Owner
Home Financials are based on the most recent Mortgage that was taken out on this home.Purchase Details
Home Financials for this Owner
Home Financials are based on the most recent Mortgage that was taken out on this home.Purchase Details
Home Financials for this Owner
Home Financials are based on the most recent Mortgage that was taken out on this home.Similar Homes in Wauconda, IL
Home Values in the Area
Average Home Value in this Area
Purchase History
| Date | Type | Sale Price | Title Company |
|---|---|---|---|
| Warranty Deed | $425,000 | First American Title | |
| Warranty Deed | $259,000 | Old Republic Natl Title Ins | |
| Warranty Deed | $314,000 | Cti |
Mortgage History
| Date | Status | Loan Amount | Loan Type |
|---|---|---|---|
| Open | $409,806 | VA | |
| Previous Owner | $231,026 | New Conventional | |
| Previous Owner | $254,308 | FHA | |
| Previous Owner | $270,450 | New Conventional | |
| Previous Owner | $295,000 | Unknown | |
| Previous Owner | $298,150 | Fannie Mae Freddie Mac |
Property History
| Date | Event | Price | Change | Sq Ft Price |
|---|---|---|---|---|
| 02/05/2025 02/05/25 | Sold | $425,000 | 0.0% | $186 / Sq Ft |
| 01/07/2025 01/07/25 | Pending | -- | -- | -- |
| 12/13/2024 12/13/24 | For Sale | $425,000 | 0.0% | $186 / Sq Ft |
| 01/17/2024 01/17/24 | Rented | $3,000 | 0.0% | -- |
| 01/16/2024 01/16/24 | Under Contract | -- | -- | -- |
| 01/09/2024 01/09/24 | For Rent | $3,000 | 0.0% | -- |
| 07/30/2015 07/30/15 | Sold | $259,000 | -3.7% | $118 / Sq Ft |
| 06/15/2015 06/15/15 | Pending | -- | -- | -- |
| 06/05/2015 06/05/15 | For Sale | $269,000 | -- | $123 / Sq Ft |
Tax History Compared to Growth
Tax History
| Year | Tax Paid | Tax Assessment Tax Assessment Total Assessment is a certain percentage of the fair market value that is determined by local assessors to be the total taxable value of land and additions on the property. | Land | Improvement |
|---|---|---|---|---|
| 2024 | $10,772 | $124,904 | $30,334 | $94,570 |
| 2023 | $10,772 | $108,994 | $26,470 | $82,524 |
| 2022 | $10,413 | $100,772 | $27,468 | $73,304 |
| 2021 | $10,018 | $97,242 | $26,506 | $70,736 |
| 2020 | $10,043 | $94,566 | $25,777 | $68,789 |
| 2019 | $9,765 | $91,456 | $24,929 | $66,527 |
| 2018 | $9,781 | $93,846 | $31,021 | $62,825 |
| 2017 | $9,666 | $90,892 | $30,045 | $60,847 |
| 2016 | $9,343 | $89,254 | $28,535 | $60,719 |
| 2015 | $8,310 | $83,673 | $26,751 | $56,922 |
| 2014 | $8,446 | $84,720 | $26,827 | $57,893 |
| 2012 | $8,126 | $85,472 | $27,065 | $58,407 |
Agents Affiliated with this Home
-

Seller's Agent in 2025
Yolonda Moenning
Keller Williams North Shore West
(847) 366-0494
57 in this area
153 Total Sales
-

Buyer's Agent in 2025
Jay Reid
The McDonald Group
(847) 791-5491
7 in this area
197 Total Sales
-

Seller's Agent in 2024
Christie Sommers
Jameson Sotheby's International Realty
(630) 201-7745
29 in this area
84 Total Sales
-
J
Seller's Agent in 2015
John Malandrino
Redfin Corporation
-

Buyer's Agent in 2015
Sandra Locascio
RE/MAX Suburban
(847) 809-9696
1 in this area
134 Total Sales
Map
Source: Midwest Real Estate Data (MRED)
MLS Number: MRD08945243
APN: 10-07-309-001
- 2751 Cedar Creek Cutoff Rd Unit 2A
- 2800 Cattail Ct Unit C
- 2490 Olivia Ct
- 2486 Olivia Ct
- 2483 Olivia Ct
- 2504 Bluewater Dr
- 2471 Olivia Ct
- 2468 Olivia Ct
- 2020 Braeburn Ct Unit A
- 0 W Chardon Rd
- 30975 N Blackhawk Trail
- 1855 Apple Valley Dr
- 2054 S Jonathan Dr
- 29650 N Garland Rd
- 29221 N Virginia Ln
- 25651 W Il Route 60
- 1889 S Kortney Ln
- 1737 S Fallbrook Dr
- 29564 N Garland Rd
- 247 W Olmsted Ln
