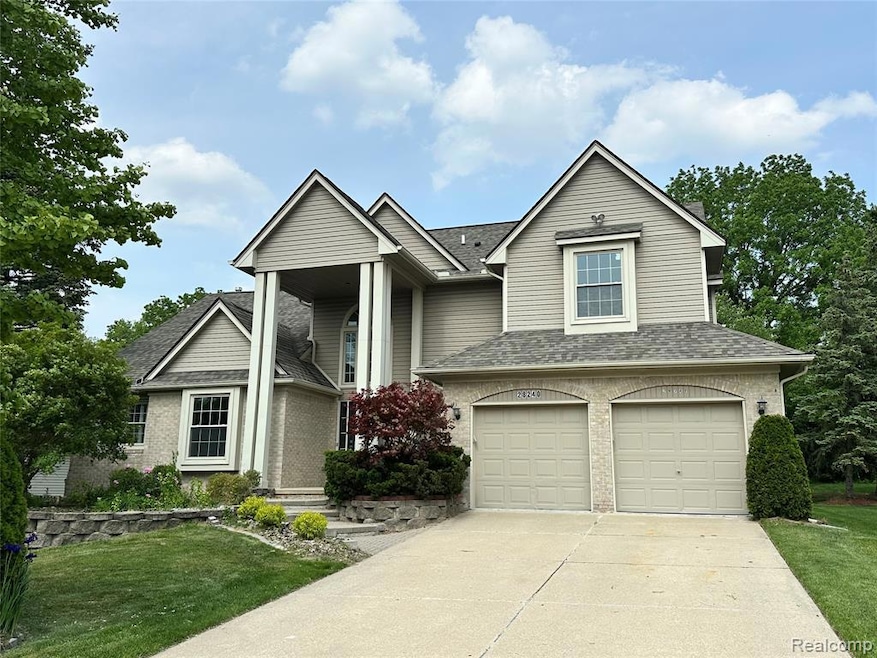Brick colonial w/open floor plan & soaring ceilings. Geat area of farmington hills, located inside the Golf community w/ one of the largest lots in the sub! 4 bedrooms, 3.5 baths, 1st floor master w/walk in closet & private bath. formal dining rm, Two story foyer & Great Room w/ Hardwood floors. Library/study. Large kitchen w/granite counter tops, back splash. Kitched nook w/ bay window & hardwood floors. Replaced in 2015 (ALL Windows w/ 25 years transferable warranty, 2 decks, roof, siding (maintenance -free), Gutters & radon system). 2021 (all rooms freshly painted). 2019 (Washer, Dryer, Range). 2021 (Water Heater). All appliances stay(Refrigerator, microwave, oven, dishwasher, washer & dryer, Wine Cooler, small fridge).All new faucets 2018. All New Doors. 1st floor laundry. Finish basement w/Cherry cabinets, wet bar, possible 5th bedroom. full bath w/ceramic title, rec room & family room. Paver patio. New garage door opener. Professionally landscaped. NEW FURNACE AND NEW CENTRAL AIR INSTALLED 4/20/23; ALL DUCT VENTS PROFESSIONALLY CLEANED 04/25/23; NEW CARPET INSTALLED 06/03/25; MUST SEE!!

