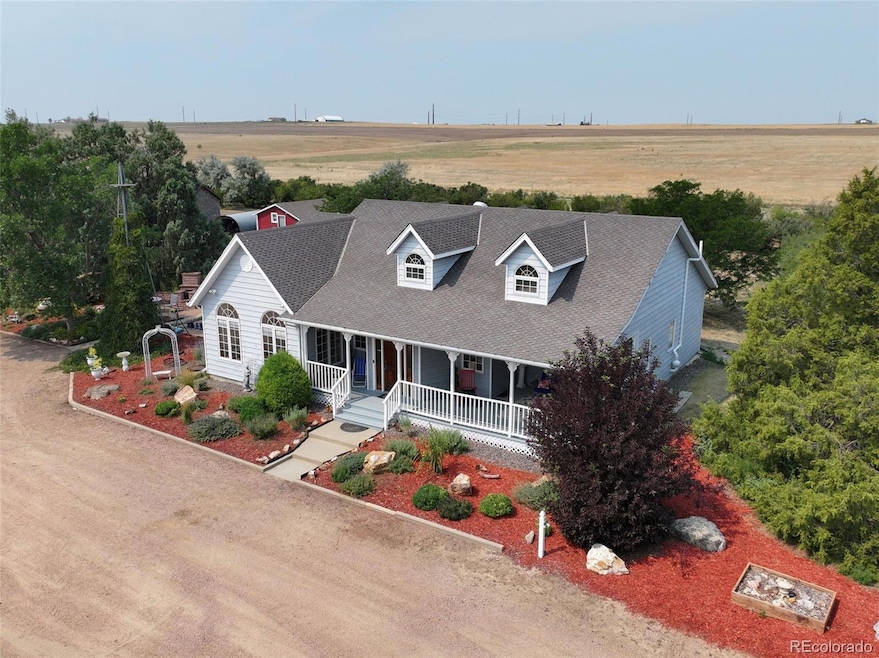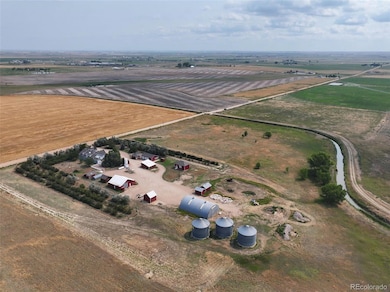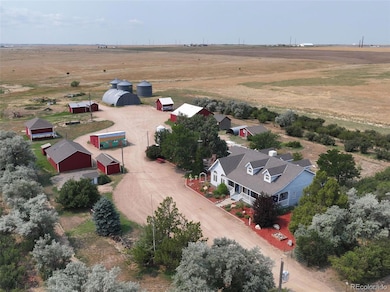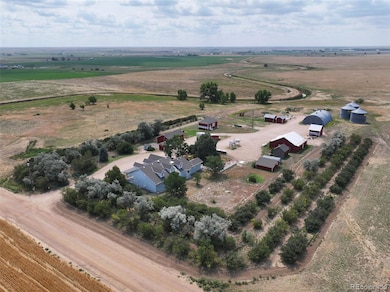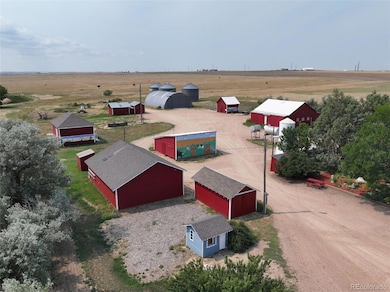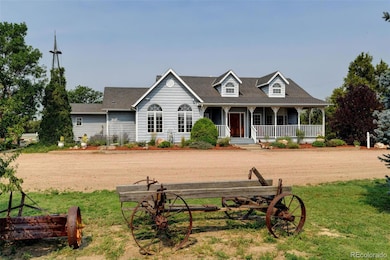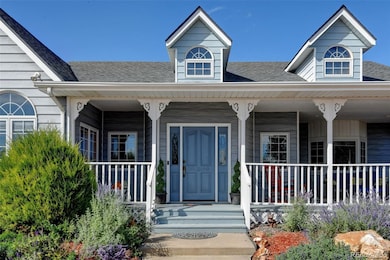28242 County Road 10 Keenesburg, CO 80643
Estimated payment $6,504/month
Highlights
- Popular Property
- Primary Bedroom Suite
- Open Floorplan
- Horses Allowed On Property
- 12 Acre Lot
- Mountain View
About This Home
Legacy Ranch on 12 acres, shines with Pride of Ownership*Meticulous grounds, full of mature trees & shrubs, patios & porches, plus xeriscaping full of perennials make this a true retreat to call Home*(2)5 acre lots can be negotiated in addition*Multiple outbuildings including: 3-car detached garage, 1-car detached garage, Quonset building, Shops & Sheds galore for all the tools, equipment & toys*Unique features of this 100-year family owned ranch: 100 yr.old original (restored) Homestead house & double-seater Outhouse, 125 yr. old original (restored) 1-room Schoolhouse with Coal shed & active Bee hive, Painted mural of Pioneer history, Model-T garage**Quality radiates throughout this 1994 Custom Ranch home on finished basement: Gleaming wood doors & trim, 4" wood baseboards, wood frame windows, solid wood bookcase built-ins, impact resistant steel siding, new impact resistant roofing*Entertaining flows beautifully as you enter into the spacious foyer, opening to the cozy living room w/vaulted ceiling & fireplace*Now through the French doors into the light & bright Great room with its family area opening to the Gourmet kitchen: new Quartz counters, Cherrywood cabinets, all the appliances & a beautiful center Island w/cookbook bookcase*New Farmhouse sink overlooks the garden retreat*Serve meals in the breakfast nook or the dining area which can combine to accommodate those family & holiday gatherings with a 1/2 bath conveniently located nearby*Spacious mud room is a country dream w/Doggie wash station*The Primary bedroom:coffered ceiling, ensuite bathroom retreat w/jetted tub, walk-in shower, flowing into the study/nursery*At the carpeted & open stairway, we enter the light & bright Family/Media/Exercise room in the basement with new carpeting, 3 spacious bedrooms, 3/4 bathroom, and Bonus/Craft/Workshop room complete with counters, storage, and laundry sink* 2 wells service the property - deep well (home) shallow well (yard)*Septic system includes tank & leach field*
Listing Agent
Colorado Tenderfoot Properties Brokerage Email: curlcountry@cs.com,303-884-3466 License #225501 Listed on: 11/03/2025
Home Details
Home Type
- Single Family
Est. Annual Taxes
- $2,144
Year Built
- Built in 1994 | Remodeled
Lot Details
- 12 Acre Lot
- East Facing Home
- Xeriscape Landscape
- Natural State Vegetation
- Level Lot
- Partially Wooded Lot
- Many Trees
- Private Yard
- Property is zoned AG
Parking
- 4 Car Garage
- Gravel Driveway
Home Design
- Traditional Architecture
- Slab Foundation
- Frame Construction
- Metal Siding
- Radon Mitigation System
Interior Spaces
- 1-Story Property
- Open Floorplan
- Furnished or left unfurnished upon request
- Built-In Features
- Vaulted Ceiling
- Ceiling Fan
- Double Pane Windows
- Window Treatments
- Bay Window
- Mud Room
- Smart Doorbell
- Great Room
- Family Room
- Living Room with Fireplace
- Dining Room
- Home Office
- Bonus Room
- Utility Room
- Mountain Views
Kitchen
- Breakfast Area or Nook
- Eat-In Kitchen
- Range
- Microwave
- Dishwasher
- Kitchen Island
- Quartz Countertops
- Farmhouse Sink
Flooring
- Carpet
- Tile
- Vinyl
Bedrooms and Bathrooms
- 4 Bedrooms | 1 Main Level Bedroom
- Primary Bedroom Suite
- En-Suite Bathroom
- Walk-In Closet
Laundry
- Laundry Room
- Dryer
- Washer
Finished Basement
- Partial Basement
- Interior Basement Entry
- Sump Pump
- 3 Bedrooms in Basement
- Basement Window Egress
Home Security
- Radon Detector
- Carbon Monoxide Detectors
- Fire and Smoke Detector
Outdoor Features
- Covered Patio or Porch
- Rain Gutters
Schools
- Cardinal Community Charter Elementary And Middle School
- Weld Central High School
Utilities
- Evaporated cooling system
- 220 Volts
- 110 Volts
- Propane
- Natural Gas Not Available
- Private Water Source
- Gas Water Heater
- Septic Tank
- Phone Available
Additional Features
- Smoke Free Home
- Seller Retains Mineral Rights
- Horses Allowed On Property
Community Details
- No Home Owners Association
- Peaceful Country Subdivision
Listing and Financial Details
- Exclusions: Seller's personal property, Mosaic table & chairs on patio, John Deere riding lawnmower, items marked Excluded in the 3 car garage.
- Assessor Parcel Number R8946466
Map
Home Values in the Area
Average Home Value in this Area
Tax History
| Year | Tax Paid | Tax Assessment Tax Assessment Total Assessment is a certain percentage of the fair market value that is determined by local assessors to be the total taxable value of land and additions on the property. | Land | Improvement |
|---|---|---|---|---|
| 2025 | $2,144 | $47,250 | $530 | $46,720 |
| 2024 | $2,144 | $47,250 | $530 | $46,720 |
| 2023 | $1,944 | $49,950 | $500 | $49,450 |
| 2022 | $1,530 | $35,940 | $530 | $35,410 |
| 2021 | $1,684 | $37,470 | $580 | $36,890 |
| 2020 | $1,627 | $38,410 | $570 | $37,840 |
| 2019 | $1,699 | $38,410 | $570 | $37,840 |
| 2018 | $1,540 | $34,890 | $640 | $34,250 |
| 2017 | $1,496 | $34,890 | $640 | $34,250 |
Property History
| Date | Event | Price | List to Sale | Price per Sq Ft |
|---|---|---|---|---|
| 11/03/2025 11/03/25 | For Sale | $1,200,000 | -- | $265 / Sq Ft |
Source: REcolorado®
MLS Number: 4875672
APN: R8946466
- 0 Highway 52 Unit 958192
- 28743 Highway 52
- 28835 Highway 52
- 520 S Pine St
- 311 Smith Ave
- 27882 County Road 16
- 210 E Joshua Ave
- 260 E Joshua Ave
- 360 Main St
- 0 S Pine St
- 309 Spruce St
- 319 W Owen Ave
- 302 W Owen Ave
- 300 W Owen Ave
- Lapis Plan at Vista West
- Alexandrite Plan at Vista West
- Moonstone Plan at Vista West
- Noble Plan at Vista West
- Juniper Plan at Vista West
- Bronze Plan at Vista West
- 861 Stagecoach Dr
- 282 Shenandoah Way
- 621 Homestead Ave
- 892 Willow Dr
- 865 Willow Dr
- 274 Iron St
- 366 Emerald St
- 5153 Chicory Cir Unit ID1335051P
- 5153 Chicory Cir
- 115 Gaviota Ave
- 5240 Goshawk St
- 313 Baler Ct
- 4675 Hopper Place
- 4900 Bowie Dr
- 4754 Hatcher Dr
- 451 Grey Swallow St
- 4432 Boone Cir
- 4664 Windmill Dr
- 656 Millet Cir
- 209 Homestead Way
