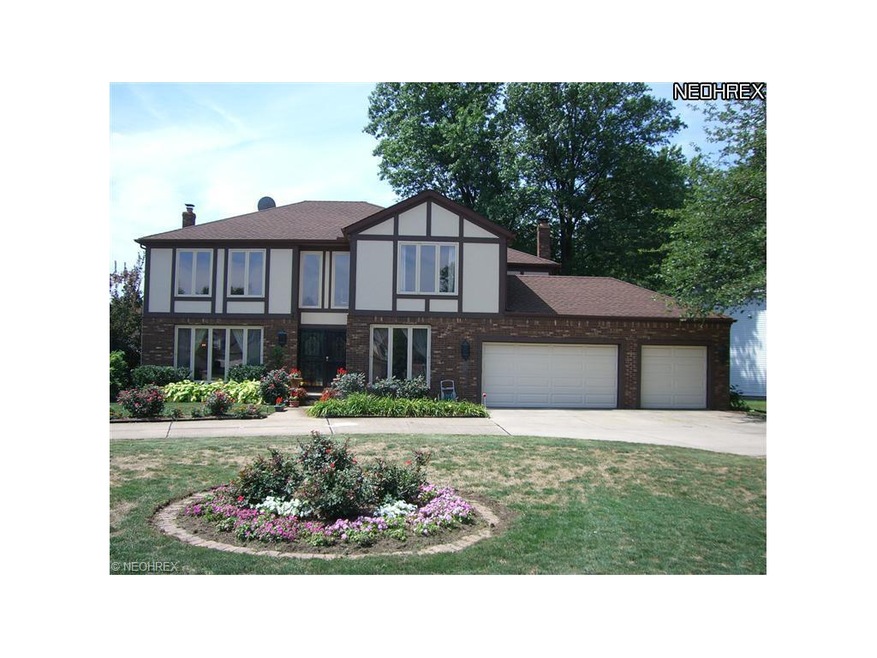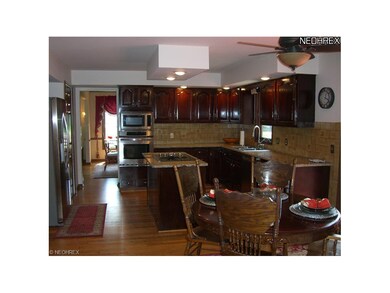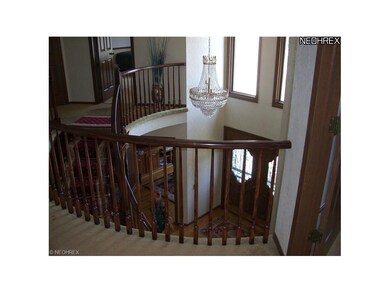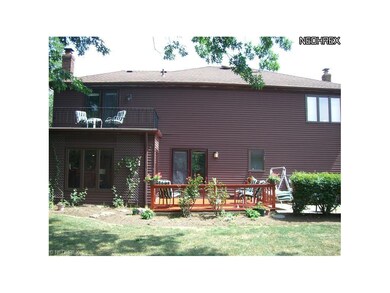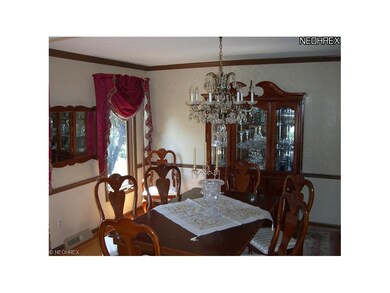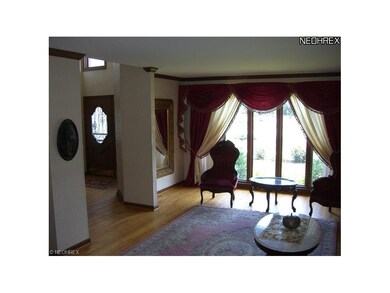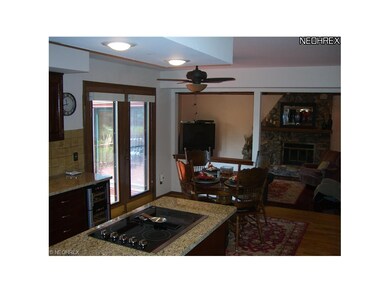
28243 Farrs Garden Path Westlake, OH 44145
Highlights
- Medical Services
- Colonial Architecture
- 1 Fireplace
- Dover Intermediate School Rated A
- Deck
- Corner Lot
About This Home
As of August 2019Look no further...You will fall in love with this stunning Colonial in a prime Westlake location- minutes from I-90 and Crocker Park. As you go through the front double doors, you will be awestruck by the grand spiral staircase in the foyer. This spacious former model home has been wonderfully updated with new kitchen granite counter-tops. You will enjoy the formal dining room as well as eat in kitchen. The 1st floor has hardwood throughout including new hardwood & runner for the staircase. The glamorous Master Bath has new tiles, accessories & light fixtures. You will be surprised to find a gorgeous balcony off the Master Bedroom. Each bedroom is nicely over-sized. Walls of storage await you in the finished basement. Brick patio and deck add to the exterior features as well as a circular driveway. Stop by to see Westlake Elegance. One Year Home Warranty also included.
Last Agent to Sell the Property
Russell Real Estate Services License #2010000301 Listed on: 07/16/2012

Last Buyer's Agent
Amanda Pohlman
Deleted Agent License #2005016813

Home Details
Home Type
- Single Family
Est. Annual Taxes
- $5,717
Year Built
- Built in 1980
Lot Details
- 0.3 Acre Lot
- Lot Dimensions are 103x133
- North Facing Home
- Corner Lot
Parking
- 3 Car Attached Garage
Home Design
- Colonial Architecture
- Brick Exterior Construction
- Asphalt Roof
- Stucco
Interior Spaces
- 3,872 Sq Ft Home
- 2-Story Property
- Central Vacuum
- 1 Fireplace
- Finished Basement
- Basement Fills Entire Space Under The House
Kitchen
- Built-In Oven
- Cooktop
- Dishwasher
- Disposal
Bedrooms and Bathrooms
- 4 Bedrooms
Outdoor Features
- Deck
- Patio
Utilities
- Forced Air Heating and Cooling System
- Heating System Uses Gas
Listing and Financial Details
- Assessor Parcel Number 212-17-027
Community Details
Overview
- Settlers Reserve Community
Amenities
- Medical Services
- Shops
Ownership History
Purchase Details
Home Financials for this Owner
Home Financials are based on the most recent Mortgage that was taken out on this home.Purchase Details
Purchase Details
Home Financials for this Owner
Home Financials are based on the most recent Mortgage that was taken out on this home.Purchase Details
Home Financials for this Owner
Home Financials are based on the most recent Mortgage that was taken out on this home.Purchase Details
Purchase Details
Similar Homes in the area
Home Values in the Area
Average Home Value in this Area
Purchase History
| Date | Type | Sale Price | Title Company |
|---|---|---|---|
| Warranty Deed | $340,000 | Revere Title | |
| Warranty Deed | $245,000 | Fidelity National Title | |
| Warranty Deed | $255,000 | Ticorp National Title Agency | |
| Deed | $248,000 | -- | |
| Deed | $165,000 | -- | |
| Deed | -- | -- |
Mortgage History
| Date | Status | Loan Amount | Loan Type |
|---|---|---|---|
| Open | $240,000 | New Conventional | |
| Previous Owner | $30,000 | Credit Line Revolving | |
| Previous Owner | $196,000 | New Conventional | |
| Previous Owner | $100,000 | Credit Line Revolving | |
| Previous Owner | $75,000 | Credit Line Revolving | |
| Previous Owner | $50,000 | Credit Line Revolving | |
| Previous Owner | $185,000 | Unknown | |
| Previous Owner | $191,250 | No Value Available | |
| Previous Owner | $198,400 | New Conventional |
Property History
| Date | Event | Price | Change | Sq Ft Price |
|---|---|---|---|---|
| 08/02/2019 08/02/19 | Sold | $340,000 | -2.6% | $106 / Sq Ft |
| 07/01/2019 07/01/19 | Pending | -- | -- | -- |
| 06/28/2019 06/28/19 | For Sale | $349,000 | +42.4% | $109 / Sq Ft |
| 02/07/2013 02/07/13 | Sold | $245,000 | -25.5% | $63 / Sq Ft |
| 01/02/2013 01/02/13 | Pending | -- | -- | -- |
| 07/16/2012 07/16/12 | For Sale | $329,000 | -- | $85 / Sq Ft |
Tax History Compared to Growth
Tax History
| Year | Tax Paid | Tax Assessment Tax Assessment Total Assessment is a certain percentage of the fair market value that is determined by local assessors to be the total taxable value of land and additions on the property. | Land | Improvement |
|---|---|---|---|---|
| 2024 | $6,382 | $134,715 | $32,760 | $101,955 |
| 2023 | $6,590 | $118,930 | $26,110 | $92,820 |
| 2022 | $6,485 | $118,930 | $26,110 | $92,820 |
| 2021 | $6,493 | $118,930 | $26,110 | $92,820 |
| 2020 | $6,555 | $110,150 | $24,190 | $85,960 |
| 2019 | $6,356 | $314,700 | $69,100 | $245,600 |
| 2018 | $5,806 | $110,150 | $24,190 | $85,960 |
| 2017 | $5,285 | $85,750 | $23,940 | $61,810 |
| 2016 | $5,256 | $85,750 | $23,940 | $61,810 |
| 2015 | $5,849 | $85,750 | $23,940 | $61,810 |
| 2014 | $5,849 | $93,670 | $21,390 | $72,280 |
Agents Affiliated with this Home
-
Jade Kim Zivko

Seller's Agent in 2019
Jade Kim Zivko
Keller Williams Greater Metropolitan
(216) 338-5918
5 in this area
107 Total Sales
-
J
Seller Co-Listing Agent in 2019
John Zivko
Deleted Agent
-
Angela Giarikos

Buyer's Agent in 2019
Angela Giarikos
RE/MAX
(216) 598-0039
115 Total Sales
-
Scott Smith

Seller's Agent in 2013
Scott Smith
Russell Real Estate Services
(440) 458-1652
2 in this area
49 Total Sales
-
A
Buyer's Agent in 2013
Amanda Pohlman
Deleted Agent
Map
Source: MLS Now
MLS Number: 3335529
APN: 212-17-027
- 28167 Zinfandel Ct
- 1760 Halls Carriage Path
- 1857 Holdens Arbor Run
- Bowman Plan at Hope Pointe Place
- Ashton Plan at Hope Pointe Place
- 28140 Detroit Rd Unit D3
- 29331 Graystone Dr
- 29223 Farmington Turn
- 27923 Hilliard Blvd
- 2538 Wyndgate Ct Unit 2538
- 879 S Parkside Dr
- 1675 Cedarwood Dr Unit M
- 1655 Cedarwood Dr Unit 313
- 1625 Cedarwood Dr Unit 218
- 0 Hilliard Blvd Unit 5150693
- 0 Hilliard Blvd Unit 5128276
- 2679 Chadwick Ct
- 841 S Parkside Dr
- 840 Woodside Dr
- 844 Woodside Dr
