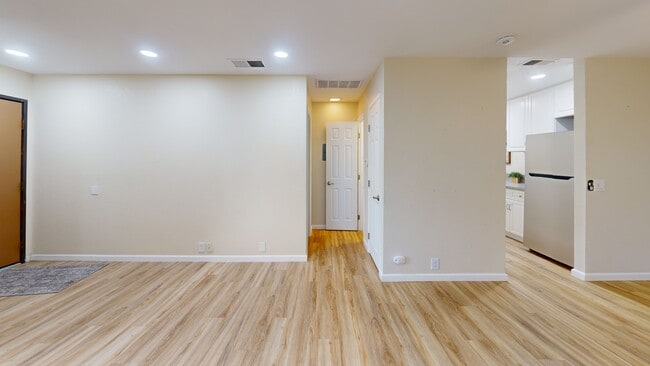
2825 205 N Los Felices #205 Unit 205 Palm Springs, CA 92262
Racquet Club West NeighborhoodEstimated payment $1,698/month
Highlights
- Very Popular Property
- Updated Kitchen
- Community Pool
- Palm Springs High School Rated A-
- Quartz Countertops
- Bathtub
About This Home
Welcome to your stylish Palm Springs escape at the Palm Springs Villas! This beautifully updated Fee Simple 1-bedroom, 1-bathroom upper-level condo offers comfort, convenience, and mountain-view charm in a resort-style setting. Inside, you’ll find a bright open layout with upgraded finishes throughout, including contemporary flooring, recessed lighting, and an updated kitchen with sleek countertops and stainless-steel appliances. The living room opens to a balcony—perfect for your morning coffee or evening glass of wine while enjoying the desert breeze. The bedroom provides a relaxing retreat with newer flooring, window coverings and mirrored closet doors. Palm Springs Villas offers multiple pools and spas, tennis courts, lush greenbelts, and covered parking—all just minutes from downtown Palm Springs, shopping, dining, and world-class golf and hiking. Whether you’re seeking a full-time home, weekend getaway, or investment property, this move-in-ready condo captures the best of desert living.
Listing Agent
T.N.G. Real Estate Consultants Brokerage Phone: 562-665-4359 License #01939774 Listed on: 11/03/2025

Property Details
Home Type
- Condominium
Year Built
- Built in 1981
Lot Details
- Two or More Common Walls
- Density is up to 1 Unit/Acre
HOA Fees
- $550 Monthly HOA Fees
Home Design
- Entry on the 2nd floor
Interior Spaces
- 589 Sq Ft Home
- 1-Story Property
- Vinyl Flooring
- Laundry Room
Kitchen
- Updated Kitchen
- Quartz Countertops
Bedrooms and Bathrooms
- 1 Main Level Bedroom
- All Upper Level Bedrooms
- 1 Full Bathroom
- Bathtub
Utilities
- Central Heating and Cooling System
Listing and Financial Details
- Tax Lot 24
- Tax Tract Number 15233
- Assessor Parcel Number 504041024
- $253 per year additional tax assessments
- Seller Considering Concessions
Community Details
Overview
- 318 Units
- Palm Springs Villas 1 Association, Phone Number (760) 325-9500
- Personalized Property Management HOA
- Palm Springs Villas I Subdivision
Amenities
- Picnic Area
- Laundry Facilities
Recreation
- Community Pool
- Community Spa
Matterport 3D Tour
Floorplan
Map
Home Values in the Area
Average Home Value in this Area
Property History
| Date | Event | Price | List to Sale | Price per Sq Ft |
|---|---|---|---|---|
| 11/03/2025 11/03/25 | For Sale | $183,500 | -- | $312 / Sq Ft |
About the Listing Agent

Liz is a caring, reliable, and highly skilled real estate professional who blends expertise with a personal touch. She excels in guiding clients through the real estate process with clarity and success, leveraging her deep knowledge of construction, negotiations, and real estate financing.
As both a licensed Real Estate Broker and NMLS loan originator, Liz brings a unique advantage to her clients by integrating real estate and financing expertise into every transaction. She holds a B.A.
Liz's Other Listings
Source: California Regional Multiple Listing Service (CRMLS)
MLS Number: PW25253023
- 565 W Yorba Rd
- 545 W Yorba Rd
- 527 W Santa Catalina Rd
- 575 N Villa Ct Unit 107
- 2825 N Los Felices Rd Unit 209
- 2857 N Los Felices Rd Unit 203
- 2860 N Los Felices Rd Unit 214
- 482 W Sepulveda Rd
- 550 N Villa Ct Unit 205
- 550 N Villa Ct Unit 114
- 550 N Villa Ct Unit 116
- 2670 N Junipero Ave
- 470 N Villa Ct Unit 205
- 470 N Villa Ct Unit 213
- 2809 N Los Felices Cir E Unit G115
- 2809 N Los Felices Cir E Unit 207
- 2775 N Girasol Ave
- 420 N Villa Ct Unit 103
- 2820 N Arcadia Ct Unit 102
- 2810 N Arcadia Ct Unit 111
- 2825 N Los Felices Rd Unit 203
- 2825 N Los Felices Rd
- 2825 N Los Felices Rd Unit 113-
- 2857 N Los Felices Rd Unit 102
- 2860 N Los Felices Rd Unit 214
- 2875 N Los Felices Rd Unit 210
- 2875 N Los Felices Rd Unit 204
- 2685 N Junipero Ave
- 420 N Villa Ct Unit 420 N Villa Ct Unit 100
- 420 N Villa Ct Unit 100
- 2810 N Arcadia Ct Unit 113
- 2810 N Arcadia Ct Unit 214
- 350 W Pico Rd
- 2812 N Auburn Cir Unit F114
- 680 N Ashurst Ct Unit I207
- 675 N Los Felices Cir W Unit 205
- 2380 N Leonard Rd
- 901 W Via Livorno
- 2691 Paragon Loop
- 754 Mira Grande





