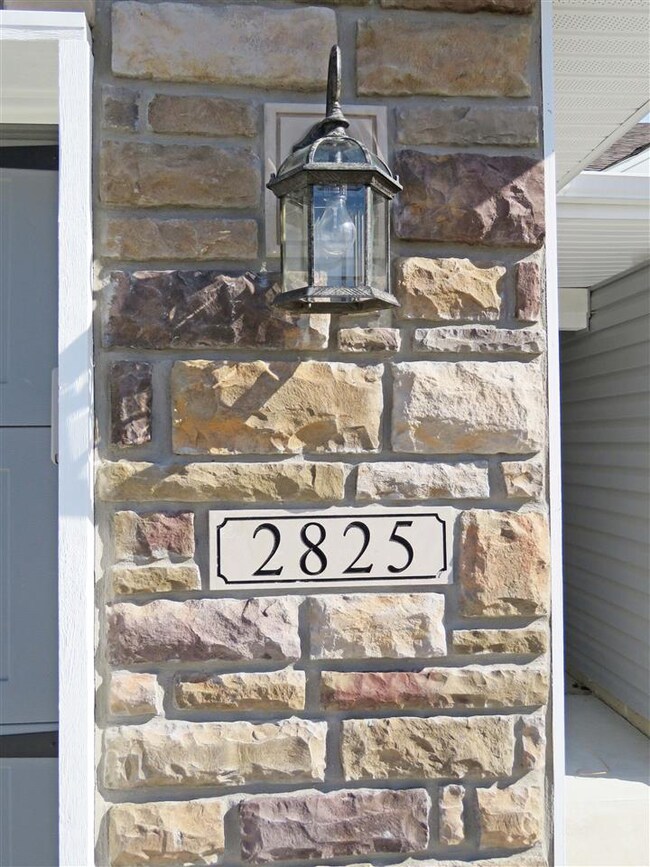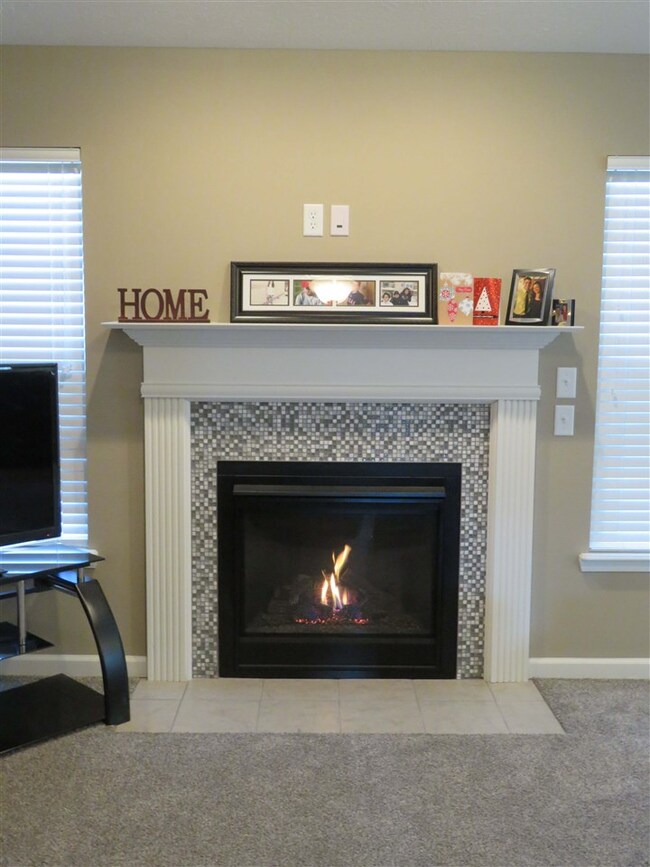
2825 Flagstone Way Lafayette, IN 47909
Highlights
- Open Floorplan
- Backs to Open Ground
- Great Room
- Ranch Style House
- Cathedral Ceiling
- 2 Car Attached Garage
About This Home
As of January 2021Don't miss this beautiful, nearly new home in Lafayette's Cobblestone! This wonderful home delivers over 1600 sq. ft., gas log fireplace, functional kitchen with stainless steel appliances, handsome staggered cabinets, tiled backsplash, & raised eating bar. Lots of natural light offered here with the cathedral ceilings providing an open, airy feel, along with the bright sun room. The split bedroom floor plan grants terrific privacy, with the owner suite delivering a garden tub, walk in shower, and glass block window. Front irrigation and privacy fenced rear yard. Located just a ½ mile walk to beautiful Armstrong Park, offering a fishing pond, walking trails, lighted tennis & basketball courts, baseball diamonds, playground, wildflower area and rentable picnic shelter! And don't forget Castaway Bay Water Park in the warm summer months! Hurry on this one, it won't last long!
Last Buyer's Agent
Linda Wooten
BerkshireHathaway HS IN Realty

Home Details
Home Type
- Single Family
Est. Annual Taxes
- $2,639
Year Built
- Built in 2014
Lot Details
- 7,841 Sq Ft Lot
- Lot Dimensions are 62x125
- Backs to Open Ground
- Privacy Fence
- Landscaped
- Level Lot
- Irrigation
Parking
- 2 Car Attached Garage
- Garage Door Opener
Home Design
- Ranch Style House
- Brick Exterior Construction
- Slab Foundation
- Vinyl Construction Material
Interior Spaces
- Open Floorplan
- Cathedral Ceiling
- Ceiling Fan
- Gas Log Fireplace
- Great Room
- Living Room with Fireplace
- Pull Down Stairs to Attic
- Fire and Smoke Detector
- Laundry on main level
Kitchen
- Eat-In Kitchen
- Breakfast Bar
- Kitchen Island
- Disposal
Bedrooms and Bathrooms
- 3 Bedrooms
- Split Bedroom Floorplan
- En-Suite Primary Bedroom
- Walk-In Closet
- 2 Full Bathrooms
- Double Vanity
- Bathtub with Shower
- Garden Bath
- Separate Shower
Utilities
- Central Air
- Heating System Uses Gas
- Cable TV Available
Additional Features
- Patio
- Suburban Location
Listing and Financial Details
- Assessor Parcel Number 79-11-05-129-015.000-033
Ownership History
Purchase Details
Home Financials for this Owner
Home Financials are based on the most recent Mortgage that was taken out on this home.Purchase Details
Home Financials for this Owner
Home Financials are based on the most recent Mortgage that was taken out on this home.Purchase Details
Home Financials for this Owner
Home Financials are based on the most recent Mortgage that was taken out on this home.Purchase Details
Home Financials for this Owner
Home Financials are based on the most recent Mortgage that was taken out on this home.Purchase Details
Purchase Details
Similar Homes in Lafayette, IN
Home Values in the Area
Average Home Value in this Area
Purchase History
| Date | Type | Sale Price | Title Company |
|---|---|---|---|
| Warranty Deed | $215,000 | None Available | |
| Warranty Deed | -- | Fidelity National Title | |
| Deed | -- | -- | |
| Warranty Deed | -- | -- | |
| Warranty Deed | -- | -- | |
| Warranty Deed | -- | None Available |
Mortgage History
| Date | Status | Loan Amount | Loan Type |
|---|---|---|---|
| Open | $204,250 | New Conventional | |
| Closed | $204,250 | New Conventional | |
| Previous Owner | $130,000 | New Conventional | |
| Previous Owner | $170,235 | New Conventional | |
| Previous Owner | $105,500 | New Conventional |
Property History
| Date | Event | Price | Change | Sq Ft Price |
|---|---|---|---|---|
| 01/11/2021 01/11/21 | Sold | $215,000 | 0.0% | $132 / Sq Ft |
| 11/11/2020 11/11/20 | Pending | -- | -- | -- |
| 11/10/2020 11/10/20 | For Sale | $215,000 | +19.4% | $132 / Sq Ft |
| 10/05/2018 10/05/18 | Sold | $180,000 | -1.1% | $111 / Sq Ft |
| 08/20/2018 08/20/18 | Pending | -- | -- | -- |
| 08/17/2018 08/17/18 | For Sale | $182,000 | +3.7% | $112 / Sq Ft |
| 04/21/2017 04/21/17 | Sold | $175,500 | -2.4% | $107 / Sq Ft |
| 03/21/2017 03/21/17 | Pending | -- | -- | -- |
| 02/27/2017 02/27/17 | For Sale | $179,900 | +2.5% | $109 / Sq Ft |
| 07/30/2015 07/30/15 | Sold | $175,500 | -2.4% | $107 / Sq Ft |
| 06/25/2015 06/25/15 | Pending | -- | -- | -- |
| 05/26/2015 05/26/15 | For Sale | $179,900 | -- | $109 / Sq Ft |
Tax History Compared to Growth
Tax History
| Year | Tax Paid | Tax Assessment Tax Assessment Total Assessment is a certain percentage of the fair market value that is determined by local assessors to be the total taxable value of land and additions on the property. | Land | Improvement |
|---|---|---|---|---|
| 2024 | $2,639 | $263,900 | $48,000 | $215,900 |
| 2023 | $2,500 | $250,000 | $48,000 | $202,000 |
| 2022 | $2,051 | $205,100 | $30,000 | $175,100 |
| 2021 | $1,941 | $194,100 | $30,000 | $164,100 |
| 2020 | $1,783 | $178,300 | $30,000 | $148,300 |
| 2019 | $1,688 | $168,800 | $30,000 | $138,800 |
| 2018 | $1,601 | $161,600 | $30,000 | $131,600 |
| 2017 | $1,516 | $154,000 | $25,000 | $129,000 |
| 2016 | $1,455 | $152,800 | $25,000 | $127,800 |
| 2014 | $10 | $400 | $400 | $0 |
| 2013 | $7 | $300 | $300 | $0 |
Agents Affiliated with this Home
-

Seller's Agent in 2021
Tamara House
RE/MAX At The Crossing
(765) 491-3278
262 Total Sales
-
N
Buyer's Agent in 2021
Non-BLC Member
MIBOR REALTOR® Association
-
I
Buyer's Agent in 2021
IUO Non-BLC Member
Non-BLC Office
-

Seller's Agent in 2018
Michael Clark
F.C. Tucker/Shook
(765) 430-3030
38 Total Sales
-

Buyer's Agent in 2018
Tracy Bender
Bender & Associates RE LLC
(765) 491-3003
62 Total Sales
-

Seller's Agent in 2017
Leslie Weaver
F.C. Tucker/Shook
(765) 426-1569
187 Total Sales
Map
Source: Indiana Regional MLS
MLS Number: 201707628
APN: 79-11-05-129-015.000-033
- 2820 Limestone Ln
- 437 Matterhorn Place
- 111 Kinkaid Dr
- 2507 Poland Hill Rd
- 517 Stockdale Dr
- 318 Thames Ave
- 125 Durkees Run Dr
- 2564 Lafayette Dr
- 2525 S 9th St
- 3441 Poland Hill Rd
- 948 Rochelle Dr
- 332 Cheshire Ln
- 1006 Southport Dr
- 1018 Southport Dr
- 3511 Indianbrook Dr
- 1021 Southport Dr
- 1204 Holly Dr
- 234 Cromwell Ct
- 2604 Oxford St
- 225 Cromwell Ct






