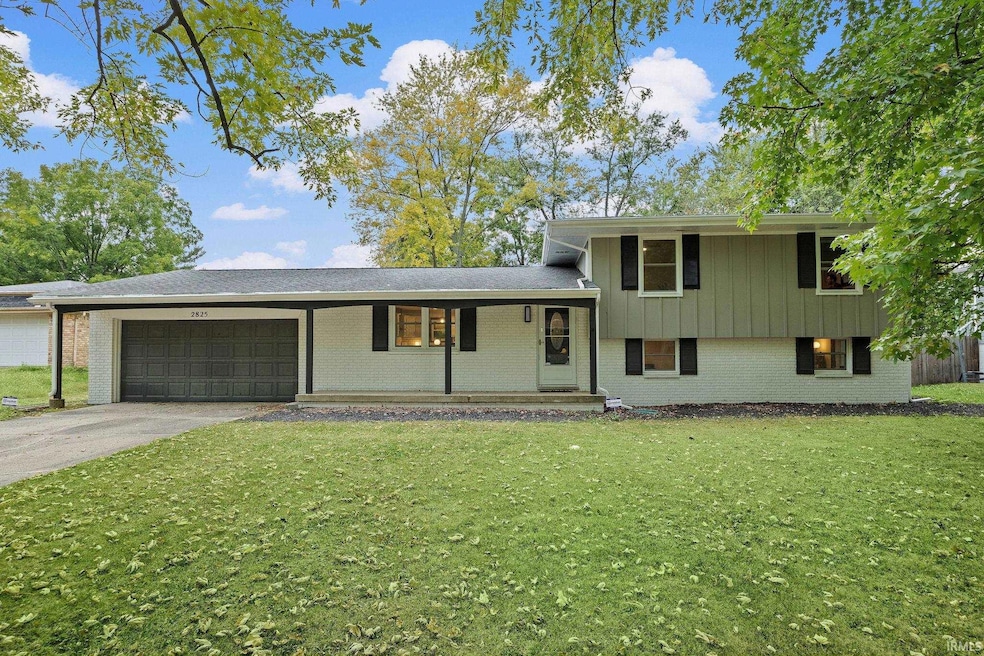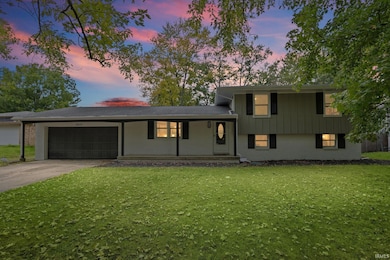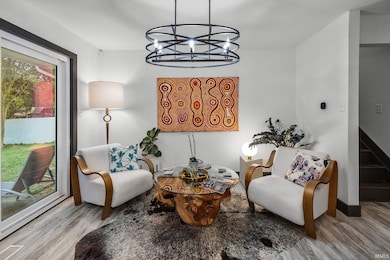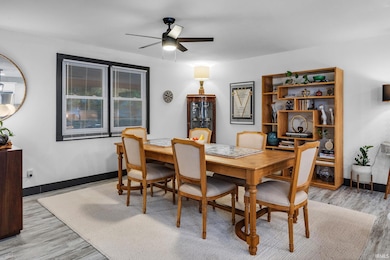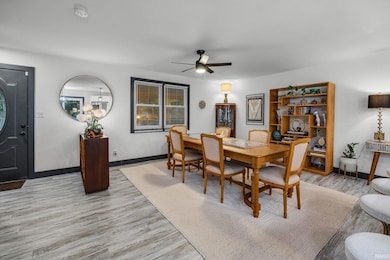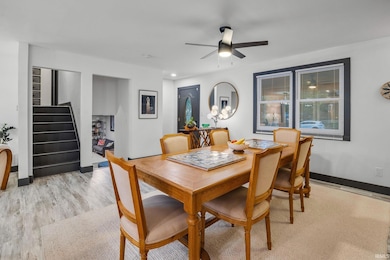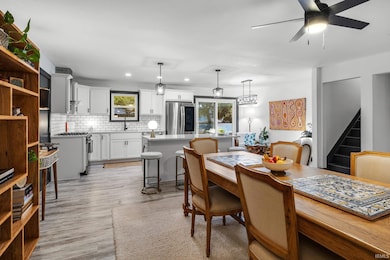2825 Henderson St West Lafayette, IN 47906
Estimated payment $2,494/month
Highlights
- Great Room
- Stone Countertops
- Eat-In Kitchen
- West Lafayette Elementary School Rated A+
- 2 Car Attached Garage
- Patio
About This Home
If you’ve been searching for a move-in-ready home in the West Lafayette School Corporation, located in the highly desirable Bar Barry Heights neighborhood, your search ends here. Every inch of this property has been beautifully updated, blending modern finishes with comfort and efficiency. The main level features bright, open living spaces with luxury vinyl plank flooring and a stunning new kitchen with white cabinetry, quartz countertops, stainless steel appliances, and a large island perfect for gathering. Upstairs are three bedrooms, including a serene primary suite with a renovated full bath, plus two additional bedrooms and another updated full bath. All bedrooms feature custom closet systems for exceptional storage and organization. The lower level offers full daylight windows, an exterior door, a large living area ideal for a family room or home office, private bedroom, and a remodeled full bath; perfect for guests or multigenerational living. Outside, enjoy a brand-new privacy fence surrounding a spacious yard perfect for entertaining, play, or gardening. Current owner has done extensive updates including a 200-amp electrical panel, new furnace blower motor, water softener, relocated main shut-off valve, crawl space encapsulation with dual sump pumps and dehumidifier, spray foam and R-60 insulation, 14 new energy-efficient windows and patio door, gutter guards, front porch slabjacking, tree removal, home security system. Thoughtful upgrades inside and out make this home truly turnkey! Only minutes from Purdue University, schools, restaurants, shopping, and parks.
Home Details
Home Type
- Single Family
Est. Annual Taxes
- $3,639
Year Built
- Built in 1969
Lot Details
- 0.28 Acre Lot
- Lot Dimensions are 85x144
- Wood Fence
- Level Lot
Parking
- 2 Car Attached Garage
- Garage Door Opener
- Driveway
Home Design
- Tri-Level Property
- Planned Development
- Brick Exterior Construction
- Slab Foundation
- Poured Concrete
- Shingle Roof
- Wood Siding
- Cedar
Interior Spaces
- 1,820 Sq Ft Home
- Ceiling Fan
- Great Room
- Vinyl Flooring
- Home Security System
- Washer and Electric Dryer Hookup
Kitchen
- Eat-In Kitchen
- Gas Oven or Range
- Kitchen Island
- Stone Countertops
- Disposal
Bedrooms and Bathrooms
- 4 Bedrooms
- En-Suite Primary Bedroom
- Separate Shower
Basement
- Sump Pump
- Crawl Space
Schools
- Happy Hollow/Cumberland Elementary School
- West Lafayette Middle School
- West Lafayette High School
Additional Features
- Patio
- Suburban Location
- Forced Air Heating and Cooling System
Community Details
- Bar Barry Heights Subdivision
Listing and Financial Details
- Assessor Parcel Number 79-07-07-230-004.000-026
Map
Home Values in the Area
Average Home Value in this Area
Tax History
| Year | Tax Paid | Tax Assessment Tax Assessment Total Assessment is a certain percentage of the fair market value that is determined by local assessors to be the total taxable value of land and additions on the property. | Land | Improvement |
|---|---|---|---|---|
| 2024 | $4,946 | $304,600 | $50,800 | $253,800 |
| 2023 | $2,489 | $221,100 | $50,800 | $170,300 |
| 2022 | $2,298 | $194,000 | $50,800 | $143,200 |
| 2021 | $2,123 | $179,900 | $50,800 | $129,100 |
| 2020 | $1,998 | $169,800 | $50,800 | $119,000 |
| 2019 | $2,025 | $172,000 | $50,800 | $121,200 |
| 2018 | $1,779 | $152,100 | $30,900 | $121,200 |
| 2017 | $1,709 | $146,800 | $30,900 | $115,900 |
| 2016 | $1,571 | $144,200 | $30,900 | $113,300 |
| 2014 | $1,617 | $143,900 | $30,900 | $113,000 |
| 2013 | $1,504 | $135,700 | $30,900 | $104,800 |
Property History
| Date | Event | Price | List to Sale | Price per Sq Ft | Prior Sale |
|---|---|---|---|---|---|
| 11/11/2025 11/11/25 | Pending | -- | -- | -- | |
| 11/05/2025 11/05/25 | For Sale | $415,000 | +7.8% | $228 / Sq Ft | |
| 03/22/2024 03/22/24 | Sold | $385,000 | -3.8% | $212 / Sq Ft | View Prior Sale |
| 02/21/2024 02/21/24 | Pending | -- | -- | -- | |
| 02/12/2024 02/12/24 | For Sale | $400,000 | 0.0% | $220 / Sq Ft | |
| 01/31/2024 01/31/24 | Pending | -- | -- | -- | |
| 12/08/2023 12/08/23 | Price Changed | $400,000 | -2.2% | $220 / Sq Ft | |
| 11/21/2023 11/21/23 | For Sale | $409,000 | +57.3% | $225 / Sq Ft | |
| 07/31/2023 07/31/23 | Sold | $260,000 | +4.0% | $143 / Sq Ft | View Prior Sale |
| 07/13/2023 07/13/23 | Pending | -- | -- | -- | |
| 07/10/2023 07/10/23 | For Sale | $250,000 | -- | $137 / Sq Ft |
Purchase History
| Date | Type | Sale Price | Title Company |
|---|---|---|---|
| Warranty Deed | -- | Columbia Title | |
| Deed | $260,000 | None Listed On Document |
Source: Indiana Regional MLS
MLS Number: 202544779
APN: 79-07-07-230-004.000-026
- 2861 Linda Ln W
- 2801 Henderson St
- 2843 Barlow St
- 3056 Benton St
- 3040 Hamilton St
- 448 Westview Cir
- 624 Kent Ave
- 631 Kent Ave
- 213 Hartman Ct
- 218 Myrtle Dr
- 10 Steuben Ct
- 106 W Navajo St
- 301 Overlook Dr
- 3507 Wakefield Dr
- 3437 Covington St
- 112 Northwood Dr
- 3519 Senior Place
- 3631 Senior Place
- 2306 Carmel Dr
- 987 Marwyck St
