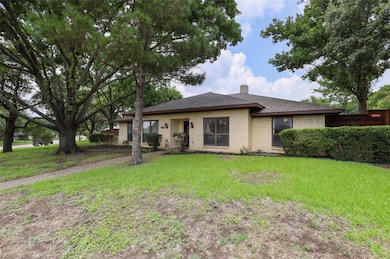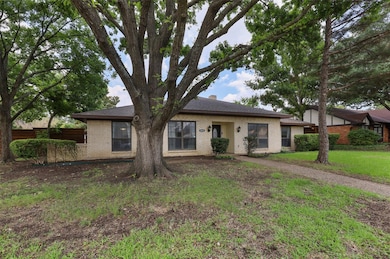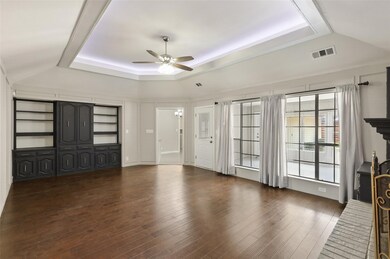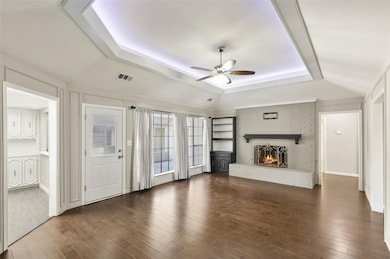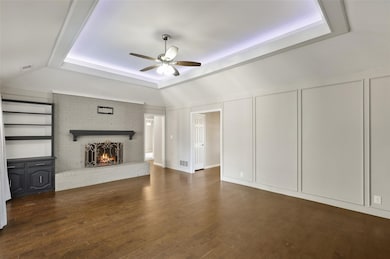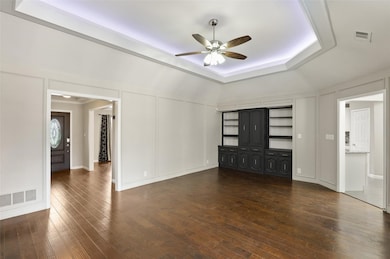2825 Knollwood Dr Plano, TX 75075
Bunker NeighborhoodHighlights
- Vaulted Ceiling
- Traditional Architecture
- Granite Countertops
- Shepard Elementary School Rated A-
- Wood Flooring
- Lawn
About This Home
Beautifully updated 4-bedroom home in the heart of Plano. Positioned on a spacious corner lot with mature trees, this property offers an inviting layout that includes two living areas and two dining spaces, perfect for both everyday living and entertaining. The family room features a brick fireplace and vaulted ceilings, creating a warm and open central gathering spot. The kitchen is updated with granite surfaces, a glass tile backsplash, and abundant cabinetry, while both bathrooms include granite and tile-surround showers. The primary bedroom is generously sized and designed for comfort, and the additional bedrooms offer flexibility for guests, work-from-home needs, or hobbies. An enclosed patio adds extra usable space for year-round enjoyment. Parking is plentiful with a two-car garage and an additional two-car carport. Interior enhancements include wood-look flooring, decorative lighting, and new carpeting. HVAC was replaced in 2018, and all PVC plumbing was completed in 2022. Minutes from shopping, dining, parks, and local amenities, this home combines convenience, space, and thoughtful updates throughout.
Listing Agent
EXIT REALTY ELITE Brokerage Phone: 469-951-9191 License #0721794 Listed on: 11/06/2025

Home Details
Home Type
- Single Family
Est. Annual Taxes
- $7,639
Year Built
- Built in 1975
Lot Details
- 0.3 Acre Lot
- Wood Fence
- Landscaped
- Interior Lot
- Few Trees
- Lawn
- Back Yard
Parking
- 2 Car Attached Garage
- 2 Carport Spaces
- Side Facing Garage
- Single Garage Door
- Garage Door Opener
- Driveway
- Additional Parking
Home Design
- Traditional Architecture
- Brick Exterior Construction
- Slab Foundation
- Composition Roof
Interior Spaces
- 2,324 Sq Ft Home
- 1-Story Property
- Wet Bar
- Built-In Features
- Vaulted Ceiling
- Ceiling Fan
- Decorative Lighting
- Fireplace With Gas Starter
- Fireplace Features Masonry
- Home Security System
Kitchen
- Electric Range
- Microwave
- Dishwasher
- Wine Cooler
- Granite Countertops
- Disposal
Flooring
- Wood
- Carpet
- Ceramic Tile
Bedrooms and Bathrooms
- 4 Bedrooms
Laundry
- Laundry in Utility Room
- Washer and Dryer Hookup
Eco-Friendly Details
- Energy-Efficient Appliances
- Energy-Efficient Thermostat
Outdoor Features
- Covered Patio or Porch
- Rain Gutters
Schools
- Shepard Elementary School
- Vines High School
Utilities
- Central Heating and Cooling System
- Heating System Uses Natural Gas
- High Speed Internet
- Cable TV Available
Listing and Financial Details
- Residential Lease
- Property Available on 12/4/25
- Tenant pays for all utilities, grounds care, insurance
- Legal Lot and Block 16 / C
- Assessor Parcel Number R039500301601
Community Details
Overview
- Prairie Creek Estates Subdivision
Pet Policy
- Pet Deposit $500
- 2 Pets Allowed
- Breed Restrictions
Map
Source: North Texas Real Estate Information Systems (NTREIS)
MLS Number: 21105876
APN: R-0395-003-0160-1
- 2721 Knollwood Ct
- 2720 Prairie Creek Ct
- 2725 Regal Rd
- 2705 Prairie Creek Ct
- 2700 Mollimar Dr
- 3100 Devonshire Dr Unit 112
- 3100 Devonshire Dr Unit 110
- 3110 Devonshire Dr Unit 288
- 2625 Mollimar Dr
- 2204 Brighton Ln
- 2001 Newcastle Cir
- 2517 Brennan Dr
- 3317 Claymore Dr
- 3101 Bonniebrook Dr
- 2736 Chadwick Dr
- 3200 Dover Dr
- 2900 Clear Springs Dr
- 2101 Newcastle Cir
- 3112 Canterbury Dr
- 2509 Windsor Place
- 2836 Meadowbrook Dr Unit ID1019520P
- 1717 Independence Pkwy
- 3110 Devonshire Dr Unit 118
- 3110 Devonshire Dr Unit 117
- 3400 W Park Blvd
- 3140 Devonshire Dr Unit 139
- 3324 Wentworth St
- 3109 Lynbrook Dr
- 2001 Newcastle Cir
- 2421 Regal Rd Unit ID1019483P
- 3200 Dover Dr
- 3044 Brookshire Dr
- 2217 Surrey Ln
- 2116 Newcastle Cir Unit ID1019515P
- 1235 Mill Valley Dr
- 1233 Mill Valley Dr Unit 1235
- 2013 Stain Glass Dr
- 2328 Brennan Dr
- 2320 Kidwell Cir
- 2732 Parkhaven Dr

