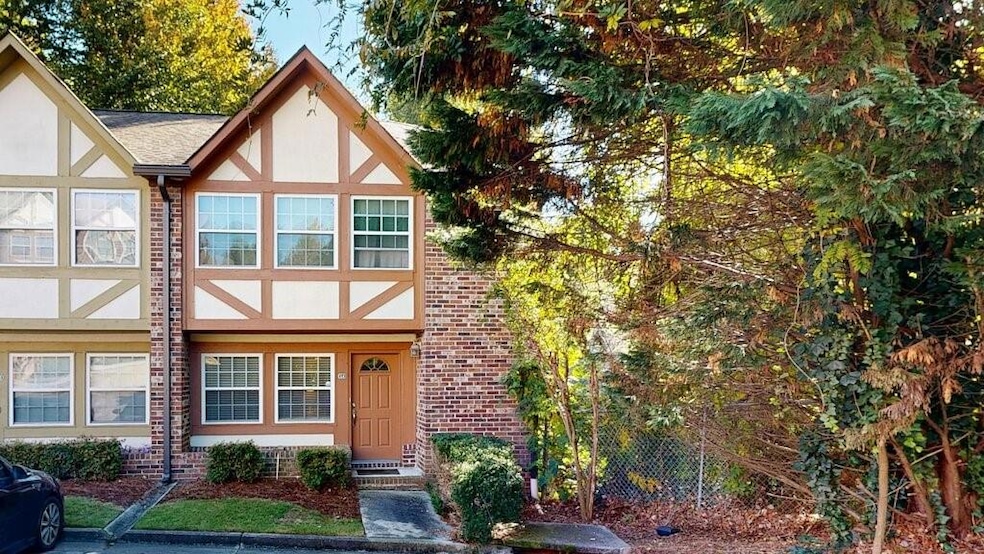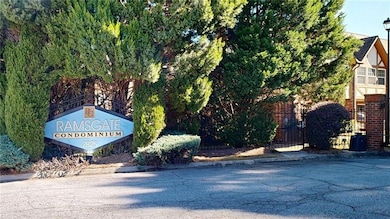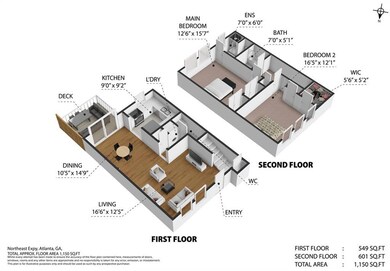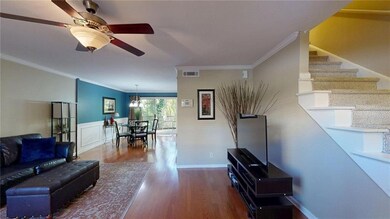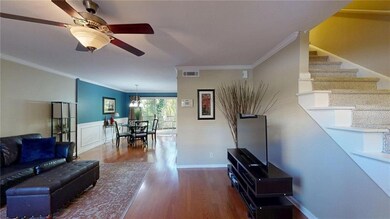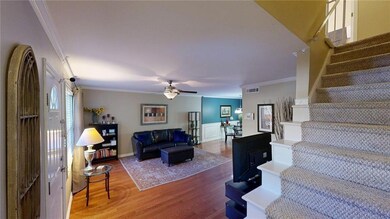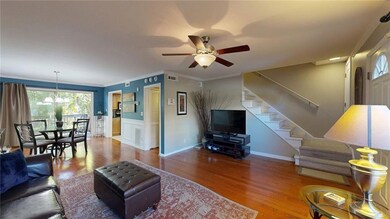2825 Northeast Expy NE Unit L4 Atlanta, GA 30345
Estimated payment $1,853/month
Highlights
- Fitness Center
- In Ground Pool
- View of Trees or Woods
- Open-Concept Dining Room
- Gated Community
- Clubhouse
About This Home
Welcome home to this beautifully updated 2-bedroom, 2.5-bath townhome in the gated Ramsgate community. This spacious residence features an open floor plan with generously sized rooms throughout. The kitchen shines with stainless steel appliances, granite countertops, and rich wood cabinetry. Upstairs, both bedrooms offer ample closet space, and the primary suite includes its own full bath.
Enjoy the convenience of a prime location—just minutes to I-85 and I-285, with easy access to Brookhaven, Chamblee, Tucker, Doraville, and Decatur. You’re close to top shopping, dining, Emory University, and the new Arthur M. Blank Children’s Healthcare of Atlanta Hospital.
The gated setting provides peace of mind and low-maintenance living, with the HOA covering exterior maintenance, common areas, utilities, and pest control. Community amenities include a pool and fitness center for your enjoyment.
Townhouse Details
Home Type
- Townhome
Est. Annual Taxes
- $4,243
Year Built
- Built in 1968
Lot Details
- 871 Sq Ft Lot
- Property fronts a private road
- 1 Common Wall
- Private Entrance
HOA Fees
- $497 Monthly HOA Fees
Property Views
- Woods
- Neighborhood
Home Design
- Tudor Architecture
- Composition Roof
- Wood Siding
- Brick Front
- Concrete Perimeter Foundation
- Stucco
Interior Spaces
- 1,363 Sq Ft Home
- 2-Story Property
- Roommate Plan
- Ceiling Fan
- Living Room
- Open-Concept Dining Room
- Security Gate
Kitchen
- Self-Cleaning Oven
- Electric Range
- Range Hood
- Microwave
- Dishwasher
- Stone Countertops
- Wood Stained Kitchen Cabinets
Flooring
- Wood
- Carpet
- Ceramic Tile
Bedrooms and Bathrooms
- 2 Bedrooms
- Walk-In Closet
- Shower Only
Laundry
- Laundry in Hall
- Laundry on main level
- Dryer
- Washer
Parking
- 2 Parking Spaces
- Parking Accessed On Kitchen Level
- Unassigned Parking
Pool
- In Ground Pool
- Gunite Pool
Outdoor Features
- Deck
- Exterior Lighting
Location
- Property is near public transit
- Property is near schools
- Property is near shops
Schools
- Hawthorne - Dekalb Elementary School
- Henderson - Dekalb Middle School
- Lakeside - Dekalb High School
Utilities
- Forced Air Heating and Cooling System
- Heat Pump System
- 220 Volts
- 110 Volts
- Electric Water Heater
- High Speed Internet
- Phone Available
- Cable TV Available
Listing and Financial Details
- Assessor Parcel Number 18 245 10 036
Community Details
Overview
- $800 Initiation Fee
- 60 Units
- Access Management Group Association, Phone Number (770) 777-6890
- Ramsgate Subdivision
- Rental Restrictions
Amenities
- Clubhouse
Recreation
- Fitness Center
- Community Pool
- Park
Security
- Gated Community
- Fire and Smoke Detector
Map
Home Values in the Area
Average Home Value in this Area
Tax History
| Year | Tax Paid | Tax Assessment Tax Assessment Total Assessment is a certain percentage of the fair market value that is determined by local assessors to be the total taxable value of land and additions on the property. | Land | Improvement |
|---|---|---|---|---|
| 2025 | $4,449 | $100,680 | $20,000 | $80,680 |
| 2024 | $4,243 | $95,880 | $20,000 | $75,880 |
| 2023 | $4,243 | $96,640 | $20,000 | $76,640 |
| 2022 | $3,439 | $77,800 | $15,840 | $61,960 |
| 2021 | $2,821 | $63,720 | $15,840 | $47,880 |
| 2020 | $2,852 | $64,440 | $15,840 | $48,600 |
| 2019 | $2,643 | $59,680 | $15,840 | $43,840 |
| 2018 | $1,929 | $55,600 | $15,840 | $39,760 |
| 2017 | $2,255 | $50,596 | $15,316 | $35,280 |
| 2016 | $2,009 | $44,920 | $15,840 | $29,080 |
| 2014 | $1,410 | $30,600 | $15,840 | $14,760 |
Property History
| Date | Event | Price | List to Sale | Price per Sq Ft |
|---|---|---|---|---|
| 11/12/2025 11/12/25 | Price Changed | $190,000 | -15.6% | $139 / Sq Ft |
| 11/03/2025 11/03/25 | For Sale | $225,000 | -- | $165 / Sq Ft |
Purchase History
| Date | Type | Sale Price | Title Company |
|---|---|---|---|
| Warranty Deed | $126,500 | -- | |
| Deed | -- | -- | |
| Deed | $147,400 | -- |
Mortgage History
| Date | Status | Loan Amount | Loan Type |
|---|---|---|---|
| Open | $101,200 | New Conventional | |
| Previous Owner | $147,400 | New Conventional |
Source: First Multiple Listing Service (FMLS)
MLS Number: 7679413
APN: 18-245-10-036
- 2825 Northeast Expy NE Unit 2
- 2825 Northeast Expy NE Unit 3
- 2805 Northeast Expy NE Unit C7
- 2805 Northeast Expy NE Unit C12
- 2805 Northeast Expy NE
- 2805 Northeast Expy NE Unit A14
- 2805 Northeast Expy NE Unit B13
- 2805 Northeast Expy NE Unit B36
- 2805 Ne Expy Unit B 36
- 2414 Peachwood Cir NE
- 2416 Peachwood Cir NE Unit 9
- 2477 Sherbrooke Dr NE
- 2570 Bradford Square NE
- 2423 Melinda Dr NE
- 2456 Sunset Dr NE
- 2539 Cosmos Dr NE
- 2360 Johnson Rd NE
- 2457 Sunset Dr NE
- 2378 Shallowford Rd NE
- 2805 Northeast Expy NE
- 2500 Shallowford Rd
- 2500 Shallowford Rd Unit 3-3207
- 2500 Shallowford Rd Unit 2-2106
- 2500 Shallowford Rd Unit 3-3116
- 100 Ridgebrook Way NE
- 2560 New Haven Dr NE
- 2565 Shallowford Rd NE
- 2364 Peachwood Cir NE Unit 2366 B
- 2364 Peachwood Cir NE Unit 2366 A
- 2516 Peachwood Cir NE Unit 1
- 2739 Shallowford Rd NE
- 3001 Northeast Expy NE
- 2345 Peachwood Cir NE
- 2203 Plaster Rd NE
- 2516 Peachwood Cir NE
- 2510 Peachwood Cir NE Unit 4
- 2510 Peachwood Cir NE Unit 3
- 2372 Johnson Rd NE
- 2360 Johnson Rd NE
