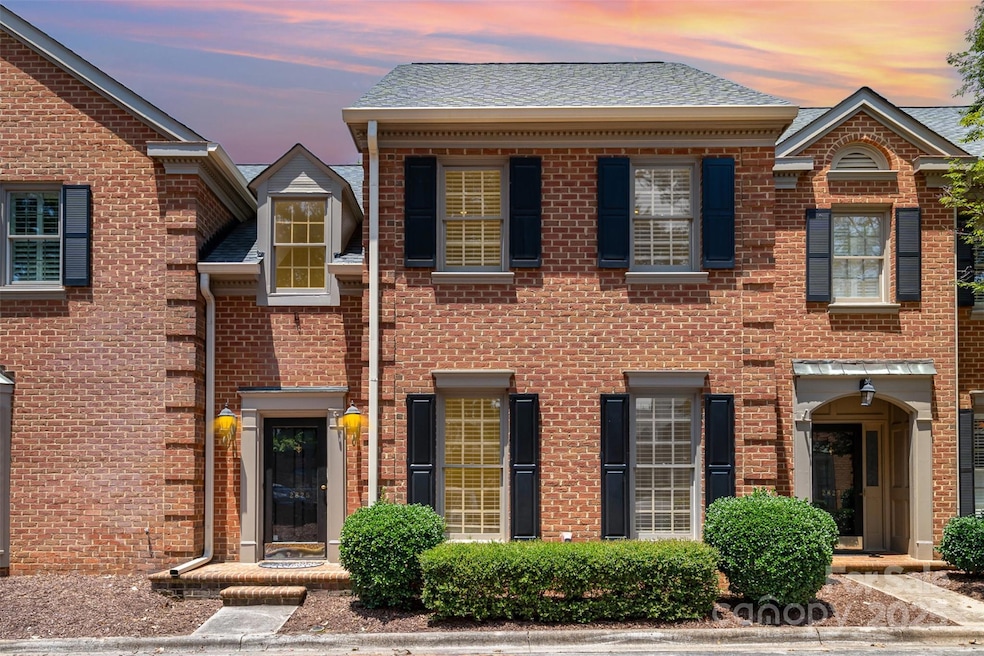2825 Sharon View Rd Charlotte, NC 28210
Foxcroft NeighborhoodEstimated payment $4,528/month
Highlights
- Open Floorplan
- Traditional Architecture
- 2 Car Detached Garage
- Sharon Elementary Rated A-
- Wood Flooring
- Fireplace
About This Home
Located in the heart of Charlotte’s sought-after SouthPark neighborhood, this beautifully updated home puts you just steps away from premier shopping and dining at Whole Foods, Dilworth Tasting Room, Phillips Place, and SouthPark Mall. Inside, the open-concept floorplan showcases a stunning, fully renovated kitchen with top-of-the-line stainless steel appliances that flows seamlessly into a spacious living room with fireplace. Freshly painted and filled with natural light, the home feels bright and inviting. Featuring a rare 3 primary bedroom layout, each bedroom includes its own en-suite bath and walk-in closet—ideal for flexible living arrangements or guests. One primary suite is conveniently located on the main level. Step outside to a private, bricked-in courtyard perfect for relaxing or entertaining, which leads to a detached 2-car garage—an uncommon and valuable feature in this area. This is stylish, low-maintenance living in one of Charlotte’s most vibrant locations.
Listing Agent
Berkshire Hathaway HomeServices Carolinas Realty Brokerage Email: john@searchcharlotte.com License #271515 Listed on: 06/27/2025

Townhouse Details
Home Type
- Townhome
Est. Annual Taxes
- $4,901
Year Built
- Built in 1987
HOA Fees
- $605 Monthly HOA Fees
Parking
- 2 Car Detached Garage
Home Design
- Traditional Architecture
- Entry on the 1st floor
- Four Sided Brick Exterior Elevation
Interior Spaces
- 2-Story Property
- Open Floorplan
- Fireplace
- Wood Flooring
- Crawl Space
- Laundry closet
Kitchen
- Breakfast Bar
- Electric Oven
- Electric Cooktop
- Microwave
- Dishwasher
- Kitchen Island
Bedrooms and Bathrooms
- Walk-In Closet
Outdoor Features
- Enclosed Patio or Porch
Utilities
- Central Heating and Cooling System
- Cable TV Available
Community Details
- Hawthorne Management Association, Phone Number (704) 377-0114
- The Charters Condos
- Southpark Subdivision
- Mandatory home owners association
Listing and Financial Details
- Assessor Parcel Number 183-133-42
Map
Home Values in the Area
Average Home Value in this Area
Tax History
| Year | Tax Paid | Tax Assessment Tax Assessment Total Assessment is a certain percentage of the fair market value that is determined by local assessors to be the total taxable value of land and additions on the property. | Land | Improvement |
|---|---|---|---|---|
| 2025 | $4,901 | $627,000 | $195,000 | $432,000 |
| 2024 | $4,901 | $627,000 | $195,000 | $432,000 |
| 2023 | $4,901 | $627,000 | $195,000 | $432,000 |
| 2022 | $5,081 | $513,500 | $220,000 | $293,500 |
| 2021 | $5,070 | $513,500 | $220,000 | $293,500 |
| 2020 | $5,062 | $513,500 | $220,000 | $293,500 |
| 2019 | $5,047 | $513,500 | $220,000 | $293,500 |
| 2018 | $4,883 | $366,600 | $100,000 | $266,600 |
| 2017 | $4,808 | $366,600 | $100,000 | $266,600 |
| 2016 | $4,799 | $366,600 | $100,000 | $266,600 |
| 2015 | $4,787 | $366,600 | $100,000 | $266,600 |
| 2014 | -- | $366,600 | $100,000 | $266,600 |
Property History
| Date | Event | Price | Change | Sq Ft Price |
|---|---|---|---|---|
| 06/27/2025 06/27/25 | For Sale | $650,000 | +0.8% | $351 / Sq Ft |
| 07/14/2022 07/14/22 | Sold | $645,000 | +0.9% | $338 / Sq Ft |
| 06/03/2022 06/03/22 | For Sale | $639,000 | -- | $335 / Sq Ft |
Purchase History
| Date | Type | Sale Price | Title Company |
|---|---|---|---|
| Warranty Deed | $645,000 | Lancaster Trotter & Poe Pllc | |
| Warranty Deed | $380,000 | Master Title | |
| Warranty Deed | $270,000 | -- | |
| Warranty Deed | -- | -- |
Mortgage History
| Date | Status | Loan Amount | Loan Type |
|---|---|---|---|
| Open | $509,000 | No Value Available | |
| Previous Owner | $200,000 | Adjustable Rate Mortgage/ARM | |
| Previous Owner | $100,000 | Credit Line Revolving |
Source: Canopy MLS (Canopy Realtor® Association)
MLS Number: 4275065
APN: 183-133-42
- 6708 Louisburg Square Ln
- 6531 Hazelton Dr
- 5003 Sharon Rd Unit K
- 5007 Sharon Rd Unit M
- 5007 Sharon Rd Unit I
- 2922 Sharon View Rd Unit C
- 2926 Sharon View Rd Unit A
- 2924 Sharon View Rd Unit B
- 5011 Sharon Rd Unit J
- 5011 Sharon Rd Unit B
- 6325 Hazelton Dr
- 4816 Fairheath Rd
- 4303 Calvet Ct
- 4937 S Hill View Dr Unit 44
- 4014 Sulkirk Rd
- 4429 Cameron Oaks Dr
- 4300 Cameron Oaks Dr
- 5640 Sharon Rd
- 3430 Royal Crest Dr Unit 25
- 3615 Maple Glenn Ln Unit 8
- 5003 Sharon Rd Unit K
- 4905 Ashley Park Ln
- 5011 Sharon Rd Unit Q
- 5011 Sharon Rd
- 4845 Ashley Park Ln
- 3012 Sharon View Rd
- 4835 Cameron Valley Pkwy
- 7740 Liberty Row Dr
- 4039 Rutherford Dr
- 4425 Sharon Rd Unit 2A
- 4425 Sharon Rd Unit 1
- 4401 Barclay Downs Dr Unit A3
- 4401 Barclay Downs Dr Unit C2
- 4401 Barclay Downs Dr Unit B7
- 4425 Sharon Rd
- 4220 Colony Plaza Dr Unit 11B
- 4220 Colony Plaza Dr Unit 22A
- 4220 Colony Plaza Dr Unit 32A
- 4300 Sharon Rd Unit A
- 4300 Sharon Rd Unit PH1






