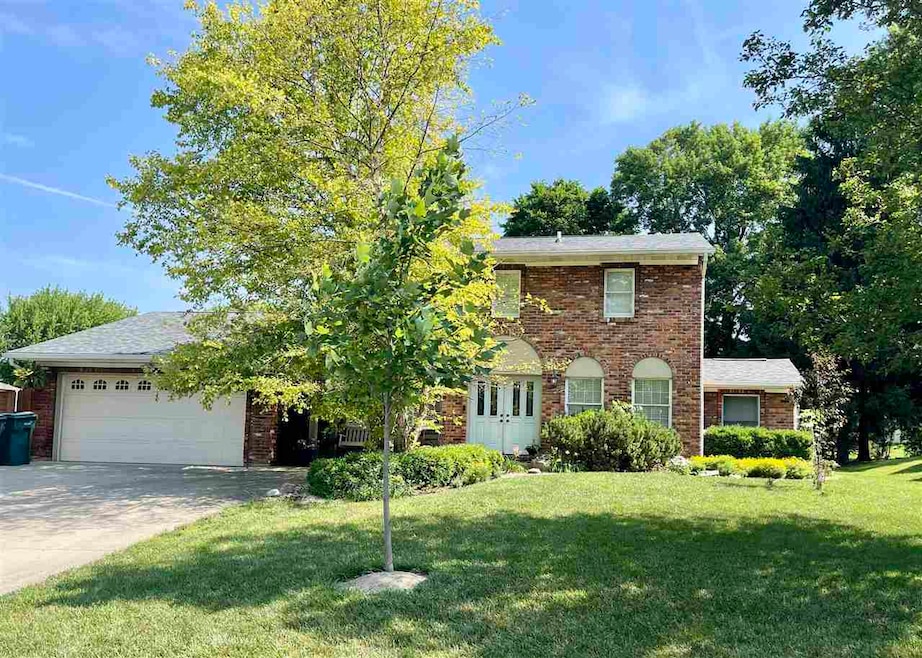
2826 Brentwood Ct Richmond, IN 47374
Highlights
- Traditional Architecture
- 2 Car Attached Garage
- Living Room
- Lower Floor Utility Room
- Patio
- Central Air
About This Home
As of August 2025This move-in ready home offers the perfect blend of comfort and modern updates, including a brand-new roof and updated electrical. The spacious floor plan features three generous bedrooms, two and a half baths, and a finished basement perfect for a media room, playroom, or home office. Thoughtful updates throughout the home enhance both style and functionality. Enjoy peace of mind with major improvements already done just move in and make it your own! Call Jamie today to make this house your home 765-967-3891. Text 1306850 tom35620 for more information and photos.
Last Agent to Sell the Property
Better Homes and Gardens First Realty Group License #RB14051093 Listed on: 06/26/2025

Home Details
Home Type
- Single Family
Est. Annual Taxes
- $1,918
Year Built
- Built in 1978
Lot Details
- 0.25 Acre Lot
- Lot Dimensions are 76x146
- Privacy Fence
- Chain Link Fence
Parking
- 2 Car Attached Garage
Home Design
- Traditional Architecture
- Brick Exterior Construction
- Shingle Roof
- Asphalt Roof
Interior Spaces
- 1,866 Sq Ft Home
- 2-Story Property
- Wood Burning Fireplace
- Window Treatments
- Family Room
- Living Room
- Dining Room
- Lower Floor Utility Room
- Washer and Dryer
- Basement
Kitchen
- Electric Range
- Microwave
- Dishwasher
- Disposal
Bedrooms and Bathrooms
- 3 Bedrooms
Outdoor Features
- Patio
Schools
- Charles Elementary School
- Test/Dennis Middle School
- Richmond High School
Utilities
- Central Air
- Heating Available
- Electric Water Heater
Ownership History
Purchase Details
Purchase Details
Home Financials for this Owner
Home Financials are based on the most recent Mortgage that was taken out on this home.Purchase Details
Similar Homes in Richmond, IN
Home Values in the Area
Average Home Value in this Area
Purchase History
| Date | Type | Sale Price | Title Company |
|---|---|---|---|
| Commissioners Deed | -- | -- | |
| Guardian Deed | -- | -- | |
| Warranty Deed | -- | -- |
Mortgage History
| Date | Status | Loan Amount | Loan Type |
|---|---|---|---|
| Previous Owner | $131,200 | New Conventional | |
| Previous Owner | $123,717 | FHA | |
| Previous Owner | $139,200 | Adjustable Rate Mortgage/ARM |
Property History
| Date | Event | Price | Change | Sq Ft Price |
|---|---|---|---|---|
| 08/13/2025 08/13/25 | Sold | $277,000 | -2.8% | $148 / Sq Ft |
| 07/10/2025 07/10/25 | Pending | -- | -- | -- |
| 06/26/2025 06/26/25 | For Sale | $285,000 | -- | $153 / Sq Ft |
Tax History Compared to Growth
Tax History
| Year | Tax Paid | Tax Assessment Tax Assessment Total Assessment is a certain percentage of the fair market value that is determined by local assessors to be the total taxable value of land and additions on the property. | Land | Improvement |
|---|---|---|---|---|
| 2024 | $1,918 | $191,800 | $28,700 | $163,100 |
| 2023 | $1,797 | $179,700 | $25,200 | $154,500 |
| 2022 | $1,692 | $169,200 | $25,200 | $144,000 |
| 2021 | $1,577 | $157,700 | $25,200 | $132,500 |
| 2020 | $1,573 | $157,300 | $24,800 | $132,500 |
| 2019 | $1,529 | $152,900 | $24,800 | $128,100 |
| 2018 | $1,605 | $157,900 | $24,800 | $133,100 |
| 2017 | $1,589 | $156,100 | $24,800 | $131,300 |
| 2016 | $1,589 | $156,100 | $24,800 | $131,300 |
| 2014 | $1,533 | $151,900 | $24,800 | $127,100 |
| 2013 | $1,533 | $151,800 | $24,800 | $127,000 |
Agents Affiliated with this Home
-
J
Seller's Agent in 2025
JAMIE CLARK
Better Homes and Gardens First Realty Group
(765) 966-1581
66 Total Sales
-

Seller Co-Listing Agent in 2025
Chandra Falcone
Better Homes and Gardens First Realty Group
(765) 993-4383
191 Total Sales
-
R
Buyer's Agent in 2025
Rob Johnson
Better Homes and Gardens First Realty Group
(765) 969-2233
157 Total Sales
Map
Source: Richmond Association of REALTORS®
MLS Number: 10051379
APN: 89-18-03-320-616.000-030
- 706 Henley Rd
- 2834 Heathfield Ln
- 552 Henley Rd
- 2924 Wellington Ct
- 907 Henley Rd S
- 1023 Hampton Ct
- 2505 S J St
- 3100 Woodgate Way
- 1020 Lancashire Dr
- 1121 Lancashire Dr
- 2805 Reeveston Rd
- 1117 Barrington Ridge
- 2292 Charleston Place
- 329 Henley Rd
- 210 S 28th St
- 2256 Charleston Place
- LOT 19 Honeysuckle Estates
- LOT 18 Honeysuckle Estates
- LOT 10 Honeysuckle Estates
- LOT 11 Honeysuckle Estates






