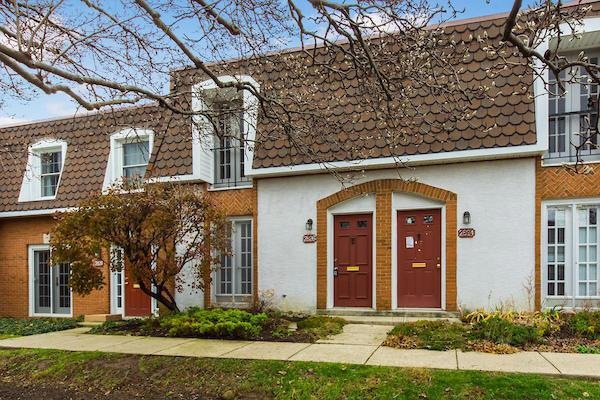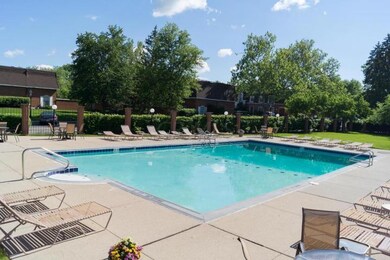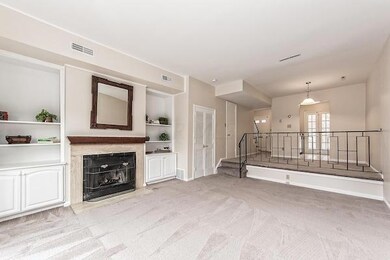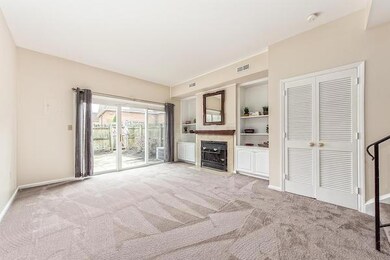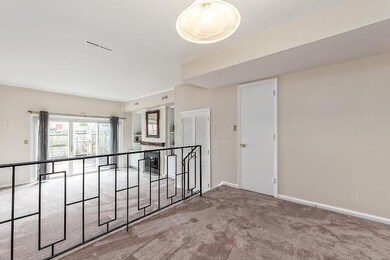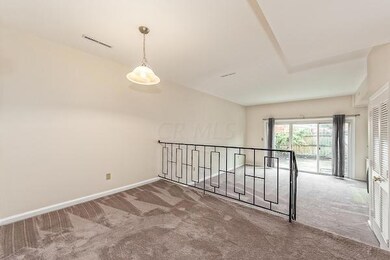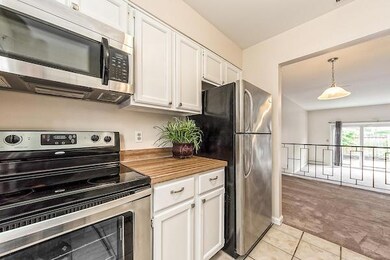
2826 Chateau Cir Unit 85 Columbus, OH 43221
Highlights
- Clubhouse
- Community Pool
- Patio
- Tremont Elementary School Rated A-
- Tennis Courts
- Ceramic Tile Flooring
About This Home
As of November 2022Best buy in the UA school district! Enjoy this beautifully updated condo in the quiet condo community of The Landings! Sharp, remodeled kitchen w/ stainless appliances & white cabinetry opens to a dining area w/ step down to the living room w/ built-in bookshelves & fireplace. Private patio is located just off the living room & is the perfect place for entertaining. Upstairs are 2 very spacious bedrooms, both w/ lots of closet space. You’ll love the convenience of having a 2nd floor laundry area! Brand new carpet & freshly painted (Dec 2016). Ideal location across from the swimming pool & tennis courts. Just minutes from downtown, OSU, Scioto River, park & shopping. IN MOST CONDO COMPLEXES YOU RECEIVE A SEPARATE BILL FOR WATER & GAS, BUT NOT HERE. Condo fee includes water & gas!
Last Agent to Sell the Property
Paula Koontz Gilmour
Coldwell Banker Realty Listed on: 12/06/2016
Last Buyer's Agent
Nancy Byrd
RE/MAX Achievers
Property Details
Home Type
- Condominium
Est. Annual Taxes
- $2,458
Year Built
- Built in 1967
HOA Fees
- $276 Monthly HOA Fees
Parking
- 1 Carport Space
Home Design
- Brick Exterior Construction
- Slab Foundation
Interior Spaces
- 1,088 Sq Ft Home
- 2-Story Property
- Insulated Windows
- Laundry on upper level
Kitchen
- Electric Range
- Dishwasher
Flooring
- Carpet
- Ceramic Tile
Bedrooms and Bathrooms
- 2 Bedrooms
Utilities
- Forced Air Heating and Cooling System
- Heating System Uses Gas
- Gas Available
Additional Features
- Patio
- 1 Common Wall
Listing and Financial Details
- Home warranty included in the sale of the property
- Assessor Parcel Number 070-013597
Community Details
Overview
- Association fees include lawn care, gas, insurance, sewer, trash, water, snow removal
- Association Phone (614) 789-0600
- George Manning HOA
- On-Site Maintenance
Amenities
- Clubhouse
Recreation
- Tennis Courts
- Community Pool
- Snow Removal
Ownership History
Purchase Details
Home Financials for this Owner
Home Financials are based on the most recent Mortgage that was taken out on this home.Purchase Details
Home Financials for this Owner
Home Financials are based on the most recent Mortgage that was taken out on this home.Purchase Details
Home Financials for this Owner
Home Financials are based on the most recent Mortgage that was taken out on this home.Purchase Details
Home Financials for this Owner
Home Financials are based on the most recent Mortgage that was taken out on this home.Purchase Details
Similar Homes in Columbus, OH
Home Values in the Area
Average Home Value in this Area
Purchase History
| Date | Type | Sale Price | Title Company |
|---|---|---|---|
| Warranty Deed | $212,000 | Valmer Land Title | |
| Warranty Deed | $117,500 | None Available | |
| Warranty Deed | $138,500 | Talon Group | |
| Deed | $70,750 | -- | |
| Deed | $60,500 | -- |
Mortgage History
| Date | Status | Loan Amount | Loan Type |
|---|---|---|---|
| Open | $159,000 | New Conventional | |
| Previous Owner | $77,500 | New Conventional | |
| Previous Owner | $134,345 | Purchase Money Mortgage | |
| Previous Owner | $41,741 | Credit Line Revolving | |
| Previous Owner | $71,000 | Unknown | |
| Previous Owner | $45,000 | New Conventional |
Property History
| Date | Event | Price | Change | Sq Ft Price |
|---|---|---|---|---|
| 03/31/2025 03/31/25 | Off Market | $212,000 | -- | -- |
| 11/23/2022 11/23/22 | Sold | $212,000 | -1.3% | $195 / Sq Ft |
| 10/06/2022 10/06/22 | For Sale | $214,800 | +82.8% | $197 / Sq Ft |
| 01/30/2017 01/30/17 | Sold | $117,500 | 0.0% | $108 / Sq Ft |
| 12/31/2016 12/31/16 | Pending | -- | -- | -- |
| 12/06/2016 12/06/16 | For Sale | $117,500 | -- | $108 / Sq Ft |
Tax History Compared to Growth
Tax History
| Year | Tax Paid | Tax Assessment Tax Assessment Total Assessment is a certain percentage of the fair market value that is determined by local assessors to be the total taxable value of land and additions on the property. | Land | Improvement |
|---|---|---|---|---|
| 2024 | $4,030 | $69,620 | $23,100 | $46,520 |
| 2023 | $4,002 | $69,615 | $23,100 | $46,515 |
| 2022 | $3,745 | $53,590 | $9,420 | $44,170 |
| 2021 | $3,315 | $53,590 | $9,420 | $44,170 |
| 2020 | $3,286 | $53,590 | $9,420 | $44,170 |
| 2019 | $2,973 | $42,880 | $7,530 | $35,350 |
| 2018 | $2,728 | $42,880 | $7,530 | $35,350 |
| 2017 | $2,995 | $42,880 | $7,530 | $35,350 |
| 2016 | $2,461 | $36,540 | $6,510 | $30,030 |
| 2015 | $2,458 | $36,540 | $6,510 | $30,030 |
| 2014 | $2,417 | $36,540 | $6,510 | $30,030 |
| 2013 | $1,411 | $40,600 | $7,245 | $33,355 |
Agents Affiliated with this Home
-
N
Seller's Agent in 2022
Nancy Byrd
Signature Real Estate
-
A
Buyer's Agent in 2022
Amy Gleason
Coldwell Banker Realty
-
P
Seller's Agent in 2017
Paula Koontz Gilmour
Coldwell Banker Realty
Map
Source: Columbus and Central Ohio Regional MLS
MLS Number: 216042429
APN: 070-013597
- 2849 Canterbury Ln
- 2785 Chateau Cir Unit 69
- 3245 Kioka Ave
- 3163 S Dorchester Rd
- 2841 Doncaster Rd
- 3130 S Dorchester Rd
- 2579 Wickliffe Rd
- 3441 Sunset Dr
- 3278 Brookview Way Unit 4
- 2786 Woodstock Rd
- 2594 Scioto View Ln Unit 2594
- 3127 Griggsview Ct
- 2583 Olde Hill Ct N Unit C2583
- 2528 Onandaga Dr
- 3134 Asbury Dr
- 2979 Avalon Rd
- 3031 Avalon Rd
- 3041 Avalon Rd
- 2560 Scioto View Ln Unit 2560
- 2557 Olde Hill Ct S
