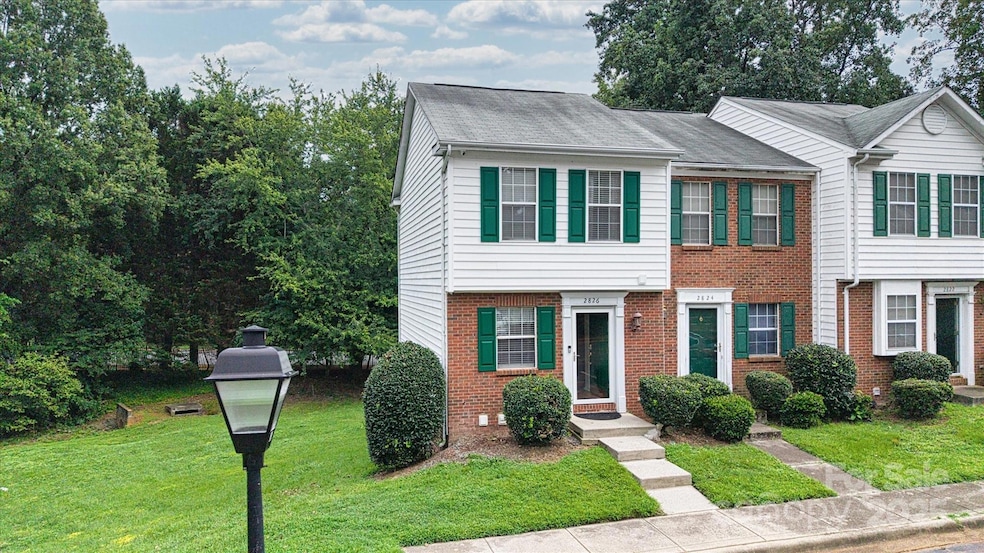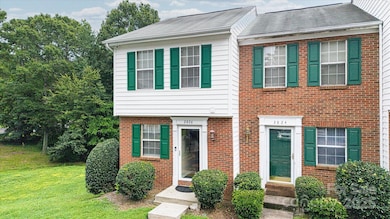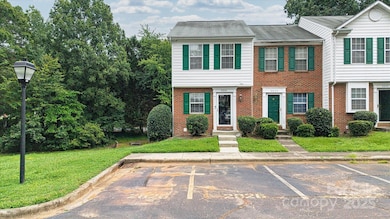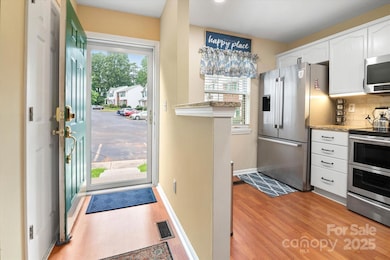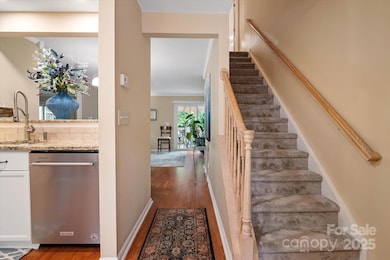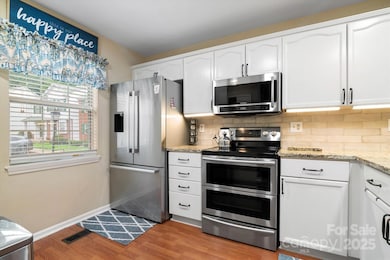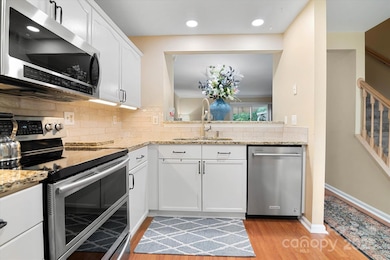2826 Hosta Dr Charlotte, NC 28269
Derita-Statesville NeighborhoodEstimated payment $1,653/month
Highlights
- Gated Community
- End Unit
- Home Security System
- Deck
- Patio
- Laundry Room
About This Home
THIS HOME QUALIFIES FOR UP TO $20K IN INCENTIVES AVAILABLE WITH 0% DOWN PAYMENT REQUIRED WITH NO PMI! Tucked away in one of Charlotte’s best-kept secrets, this end-unit gem is where comfort and convenience collide. From the moment you step inside, you’ll feel the difference. Enjoy open living w/ granite countertops, stainless steel appliances, a flowing layout that makes entertaining effortless. Step out onto your private deck, perfect for morning coffee under the Carolina skies. Downstairs, discover a rare find: a fully finished basement featuring a bedroom retreat & full bath, ideal for guests, a teen suite, or dream home office. Let the day melt away in your fenced backyard w/ a patio, fire up the grill, unwind under the stars, or create your own paradise, the possibilities are endless. Nestled in a gated community, you’re just minutes from shopping, dining, and the highly anticipated LYNX Red Line making this a smart move for buyers looking to blend lifestyle w/ long-term value. Whether you're upsizing, downsizing, or rightsizing; this home is the one that checks every box.
Listing Agent
Coldwell Banker Realty Brokerage Email: Lenore.Pattillo@CBRealty.com License #307566 Listed on: 08/08/2025

Townhouse Details
Home Type
- Townhome
Year Built
- Built in 1994
Lot Details
- Lot Dimensions are 16x63x19x63
- Front Green Space
- End Unit
- Back Yard Fenced
HOA Fees
- $246 Monthly HOA Fees
Parking
- 2 Assigned Parking Spaces
Home Design
- Brick Exterior Construction
- Vinyl Siding
Interior Spaces
- 2-Story Property
- Ceiling Fan
- Pull Down Stairs to Attic
- Home Security System
Kitchen
- Electric Oven
- Electric Cooktop
- Microwave
- Dishwasher
- Disposal
Flooring
- Carpet
- Tile
- Vinyl
Bedrooms and Bathrooms
Laundry
- Laundry Room
- Washer and Electric Dryer Hookup
Basement
- Walk-Out Basement
- Interior and Exterior Basement Entry
- Basement Storage
- Natural lighting in basement
Outdoor Features
- Deck
- Patio
Utilities
- Central Air
- Floor Furnace
- Heating System Uses Natural Gas
Listing and Financial Details
- Assessor Parcel Number 045-143-01
Community Details
Overview
- Worzip Management Association
- Greenlefe Village Condos
- Grenelefe Subdivision
- Mandatory home owners association
Security
- Gated Community
Map
Home Values in the Area
Average Home Value in this Area
Tax History
| Year | Tax Paid | Tax Assessment Tax Assessment Total Assessment is a certain percentage of the fair market value that is determined by local assessors to be the total taxable value of land and additions on the property. | Land | Improvement |
|---|---|---|---|---|
| 2025 | -- | $214,500 | $55,000 | $159,500 |
| 2024 | -- | $214,500 | $55,000 | $159,500 |
| 2023 | $1,168 | $214,500 | $55,000 | $159,500 |
| 2022 | $1,168 | $121,000 | $20,000 | $101,000 |
| 2021 | $1,168 | $121,000 | $20,000 | $101,000 |
| 2020 | $1,168 | $121,000 | $20,000 | $101,000 |
| 2019 | $1,259 | $121,000 | $20,000 | $101,000 |
| 2018 | $1,113 | $79,200 | $14,000 | $65,200 |
| 2017 | $1,088 | $79,200 | $14,000 | $65,200 |
| 2016 | $1,079 | $79,200 | $14,000 | $65,200 |
| 2015 | $1,067 | $79,200 | $14,000 | $65,200 |
| 2014 | $1,056 | $82,800 | $14,000 | $68,800 |
Property History
| Date | Event | Price | List to Sale | Price per Sq Ft |
|---|---|---|---|---|
| 08/30/2025 08/30/25 | Price Changed | $249,000 | -0.4% | $184 / Sq Ft |
| 08/08/2025 08/08/25 | For Sale | $250,000 | -- | $185 / Sq Ft |
Purchase History
| Date | Type | Sale Price | Title Company |
|---|---|---|---|
| Special Warranty Deed | -- | None Available | |
| Trustee Deed | $74,741 | None Available | |
| Deed | -- | -- | |
| Deed | -- | -- | |
| Foreclosure Deed | $4,986 | -- | |
| Deed | -- | -- | |
| Trustee Deed | $83,838 | -- |
Mortgage History
| Date | Status | Loan Amount | Loan Type |
|---|---|---|---|
| Previous Owner | $72,904 | FHA |
Source: Canopy MLS (Canopy Realtor® Association)
MLS Number: 4288774
APN: 045-143-01
- 5900 Peach St
- 2924 Zion Renaissance Ln Unit 81
- 3129 Nevin Place Dr Unit 1306
- 5909 Maple St
- 5557 Seths Dr Unit 905
- 6327 Mallard View Ln Unit 4
- 2824 Fairstone Ave
- 6308 Royal Celadon Way Unit 35
- 6350 Royal Celadon Way
- 3354 W Sugar Creek Rd
- 6612 Tor Dr
- 5443 Hilltop Cir
- 6233 Nevin Rd
- 5515 Greene St
- 5201 Poplar Springs Dr
- 1900 Mineral Springs Rd
- 4019 John Dale Ln
- 5615 Torrence St
- 5924 Torrence St Unit 22
- 5901 Howard St
- 3059 Nevin Place Dr
- 3146 Baroda Ln Unit D
- 5819 Hewitt Dr
- 3100 Periwinkle Ct
- 5242 Nevin Rd Unit 5221-C
- 6029 Elena Lynn Ct
- 6031 Veckman Ct
- 5728 Fairchase Ave
- 6001 Bennettsville Ln
- 5609 Harrison Trace Dr
- 2030 Ryker Davis Ln
- 2726 Avalon Loop Rd
- 6232 Forest Pond Dr
- 6462 Royal Celadon Way
- 2310 Donnelly Hills Ln
- 6320 Spanish Moss Ln
- 6119 Spanish Moss Ln
- 1834 Blanche St
- 2513 Hemby Woods Dr
- 3211 Irwin Valley Ct
