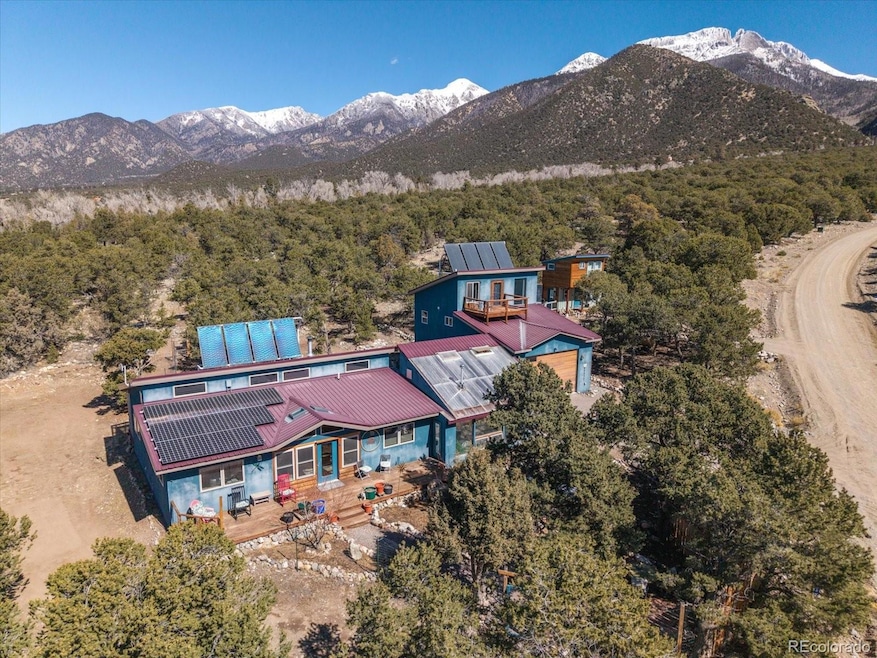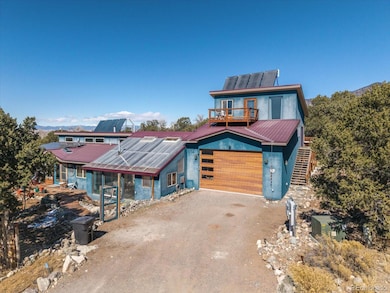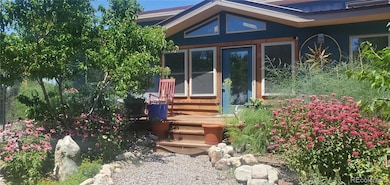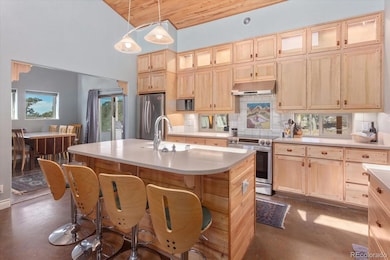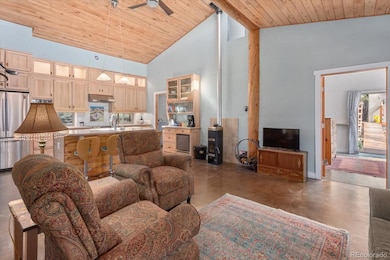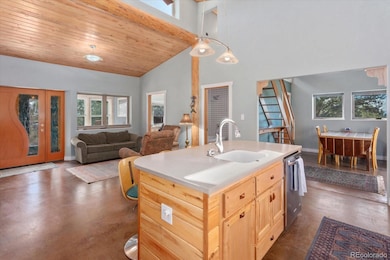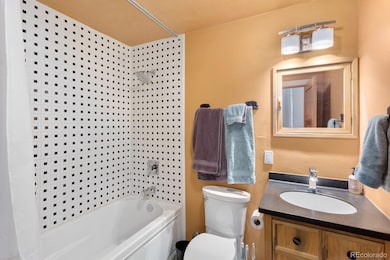2826 N Carefree Way Crestone, CO 81131
Estimated payment $3,792/month
Highlights
- Golf Course Community
- Open Floorplan
- Pine Trees
- Rooftop Deck
- Pasture Views
- Wood Burning Stove
About This Home
Motivated Seller! Situated on 1 acre backing to greenbelt and Spanish Creek (year-round creek) the property has 3 homes, greenhouse, heated garage and attached art studio. The front yard is fenced with an established garden area including asparagus, a variety of herbs, white nectarine, apricot and cherry trees. Seller owned solar electric and water panels on the roof. The main home is a cozy 2 bedroom 2 bath with eat-in kitchen, custom cabinets made of beetle kill maple, high efficiency rocket wood stove and 390 sq ft screened in porch. The primary bedroom has a sliding glass door to the greenhouse, primary bathroom has an oversized sunken tub. Lofts for storage. Solar powered radiant floors with backup electric through the main home, garage and art studio.
The greenhouse is 16x22 with a climate battery, automatic watering, venting and fans with 2 fish tanks, hydroponic possible and a rocket stove for below 0 temps. Myers lemon, persimmons, mango and avocado trees. Supplement your food year around. The heated garage is approx 484 sq ft with a 10 foot door, high ceiling,2 storage lofts with attached art studio that is approx 264sq ft including 3⁄4 bath, 220 electric, work sink, small rocket stove and sliding glass door to backyard. The second home is a functioning Airbnb with just over 600 sq ft, one bedroom loft, full bath and kitchen with propane heat and roof top deck that overlooks the valley just perfect for star gazing. Rents for $110nt. The 3rd is a unique container home 1 bedroom 1 full bath with full kitchen main floor has electric radiant heat, propane on demand hot water and wall heater. Wood rocket stove for back up. Amazing views off the 2nd story. Can be an airbnb or full time rental. Nested in the trees of a designated international dark sky’s community just 10 minutes to town, grocery stores and an abundance of trails for exploring. Looking for an additional income stream, have a love for gardening, and need for a creative space. This is your home!
Listing Agent
Realty 57 Ltd Brokerage Email: lisa@realty57.com,303-949-6814 License #40021896 Listed on: 03/10/2025
Home Details
Home Type
- Single Family
Est. Annual Taxes
- $722
Year Built
- Built in 2014 | Remodeled
Lot Details
- 1.01 Acre Lot
- Home fronts a stream
- Dirt Road
- Southwest Facing Home
- Year Round Access
- Partially Fenced Property
- Landscaped
- Pine Trees
- Many Trees
- Private Yard
- Garden
HOA Fees
- $58 Monthly HOA Fees
Parking
- 5 Car Garage
- Heated Garage
- Insulated Garage
- Lighted Parking
- Smart Garage Door
- Gravel Driveway
Property Views
- Pasture
- Mountain
Home Design
- Spanish Architecture
- Slab Foundation
- Frame Construction
- Metal Roof
- Stucco
Interior Spaces
- 2,166 Sq Ft Home
- 2-Story Property
- Open Floorplan
- Furnished or left unfurnished upon request
- Vaulted Ceiling
- Ceiling Fan
- Wood Burning Stove
- Free Standing Fireplace
- Triple Pane Windows
- Mud Room
- Living Room with Fireplace
- 4 Fireplaces
- Dining Room
Kitchen
- Convection Oven
- Range with Range Hood
- Dishwasher
- Kitchen Island
- Corian Countertops
- Disposal
Flooring
- Radiant Floor
- Laminate
- Concrete
Bedrooms and Bathrooms
Laundry
- Laundry Room
- Dryer
Home Security
- Outdoor Smart Camera
- Carbon Monoxide Detectors
- Fire and Smoke Detector
Eco-Friendly Details
- Energy-Efficient Windows
- Energy-Efficient Construction
- Energy-Efficient HVAC
- Solar Water Heater
- Solar Heating System
- Heating system powered by active solar
- Heating system powered by passive solar
Outdoor Features
- Balcony
- Rooftop Deck
- Patio
Schools
- Moffat Elementary And Middle School
- Moffat High School
Utilities
- Heating System Uses Propane
- 220 Volts
- 220 Volts in Garage
- 110 Volts
- Propane
- Tankless Water Heater
- Cable TV Available
Additional Features
- Garage doors are at least 85 inches wide
- Ground Level
Listing and Financial Details
- Exclusions: freezer in main house and seller personal property
- Assessor Parcel Number 460516300622
Community Details
Overview
- Association fees include road maintenance, snow removal
- Baca Grande Association, Phone Number (719) 256-4171
- Baca Grande Subdivision
- Greenbelt
Recreation
- Golf Course Community
- Tennis Courts
- Community Playground
- Park
- Trails
Map
Home Values in the Area
Average Home Value in this Area
Tax History
| Year | Tax Paid | Tax Assessment Tax Assessment Total Assessment is a certain percentage of the fair market value that is determined by local assessors to be the total taxable value of land and additions on the property. | Land | Improvement |
|---|---|---|---|---|
| 2024 | $722 | $5,813 | $472 | $5,341 |
| 2023 | $722 | $5,813 | $472 | $5,341 |
| 2022 | $749 | $5,688 | $822 | $4,866 |
| 2021 | $749 | $5,688 | $822 | $4,866 |
| 2020 | $566 | $4,183 | $751 | $3,432 |
| 2019 | $568 | $4,183 | $751 | $3,432 |
| 2018 | $532 | $3,852 | $540 | $3,312 |
| 2017 | $535 | $3,852 | $540 | $3,312 |
| 2015 | -- | $3,263 | $0 | $0 |
| 2014 | -- | $4,611 | $0 | $0 |
| 2013 | -- | $4,611 | $0 | $0 |
Property History
| Date | Event | Price | List to Sale | Price per Sq Ft |
|---|---|---|---|---|
| 10/10/2025 10/10/25 | Price Changed | $697,000 | -0.3% | $322 / Sq Ft |
| 07/21/2025 07/21/25 | Price Changed | $699,000 | -4.9% | $323 / Sq Ft |
| 05/01/2025 05/01/25 | Price Changed | $735,000 | -5.2% | $339 / Sq Ft |
| 03/10/2025 03/10/25 | For Sale | $775,000 | -- | $358 / Sq Ft |
Purchase History
| Date | Type | Sale Price | Title Company |
|---|---|---|---|
| Warranty Deed | $29,000 | Southwest Title Co | |
| Deed | -- | -- | |
| Deed | $23,000 | -- | |
| Deed | $6,000 | -- | |
| Deed | -- | -- |
Source: REcolorado®
MLS Number: 4330233
APN: 460516300622
- 2731 Holiday Place
- 2698 Holiday Way
- 000 Holiday Way
- 2732 Holiday Place
- 2730 Holiday Place
- 2724-2729 Holiday Way
- 2723 Happy Hollow Way
- 2210 Lone Pine Way
- 2202 Spanish Creek Rd
- 2206 Spanish Creek Rd
- 2843 N Carefree Way
- 2842 N Carefree Way
- 2720 N Carefree Way
- 2119 & 2120 Oriole Overlook
- 2158 Indian Well Way
- 2065 Lone Pine Way
- 2655 Leisure Way
- 2619 N Carefree Way Unit 2619
- 2859 N Carefree Way
- 2857 N Carefree Way
