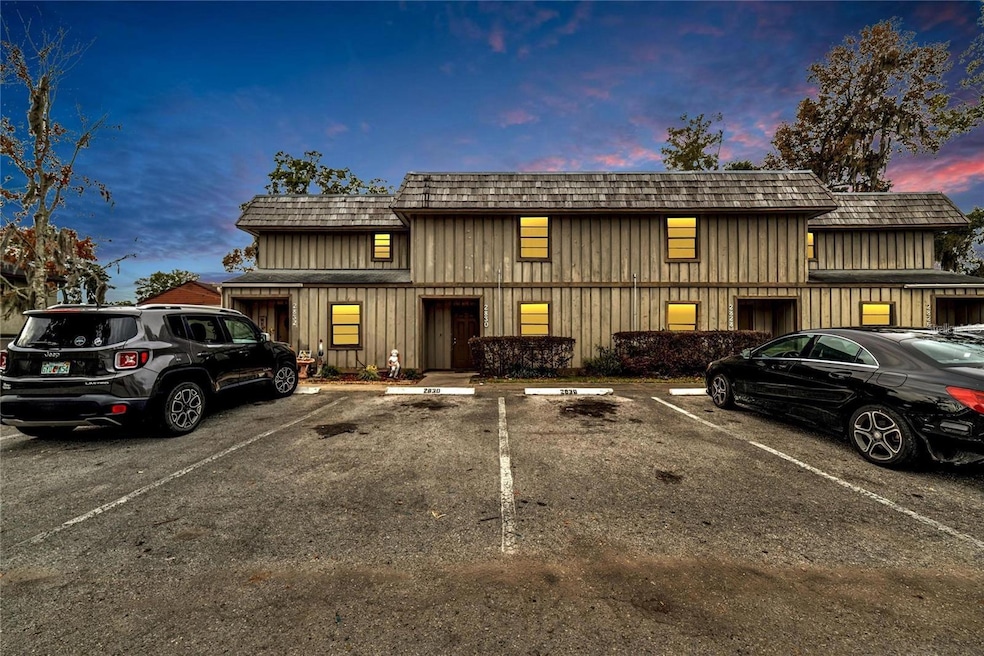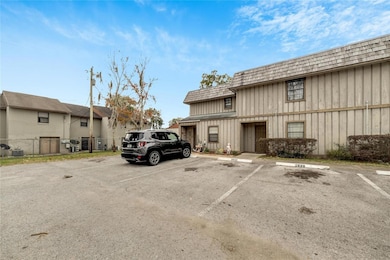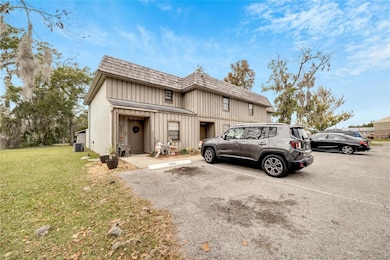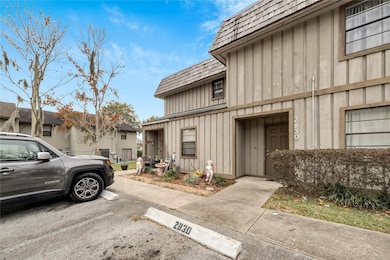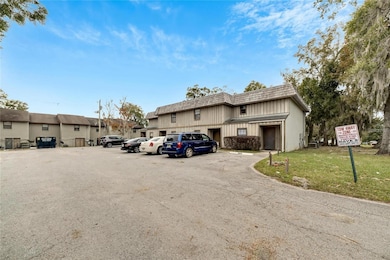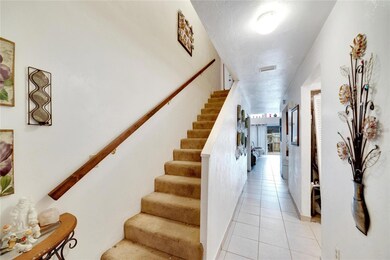2826 NE 7th St Ocala, FL 34470
Northeast Ocala NeighborhoodEstimated payment $3,604/month
Highlights
- Living Room with Fireplace
- Stone Countertops
- Solid Wood Cabinet
- Vaulted Ceiling
- No HOA
- Laundry Room
About This Home
Under contract-accepting backup offers. Discover these exceptional townhomes in Ocala, Florida! Each 2-story unit features vaulted ceilings, a spacious living room with a cozy fireplace, and a large kitchen equipped with solid stone countertops, wood cabinets, and modern appliances. The main floor includes a separate laundry room with a stackable washer and dryer, plus a private patio. Upstairs, the master suite offers updated flooring, dual vanities, and two additional bedrooms with a second bathroom. Low-maintenance living at its best, these townhomes range from 1,200 to 1,400 sq ft and are currently occupied by long-term tenants. With proximity to Silver Springs State Park.
Listing Agent
MILLENNIA REALTY Brokerage Phone: 407-271-0754 License #3524694 Listed on: 05/27/2025

Property Details
Home Type
- Multi-Family
Est. Annual Taxes
- $7,421
Year Built
- Built in 1981
Lot Details
- 0.4 Acre Lot
- Additional Parcels
Home Design
- Quadruplex
- Bi-Level Home
- Slab Foundation
- Shingle Roof
- Wood Siding
- Concrete Siding
- Stucco
Interior Spaces
- 5,514 Sq Ft Home
- Vaulted Ceiling
- Ceiling Fan
- Living Room with Fireplace
Kitchen
- Dishwasher
- Stone Countertops
- Solid Wood Cabinet
Flooring
- Carpet
- Tile
- Vinyl
Bedrooms and Bathrooms
- 10 Bedrooms
- 8 Bathrooms
Laundry
- Laundry Room
- Dryer
- Washer
Outdoor Features
- Exterior Lighting
- Rain Gutters
Schools
- Wyomina Park Elementary School
- Fort King Middle School
- Vanguard High School
Utilities
- Central Heating and Cooling System
- Thermostat
- Electric Water Heater
- Cable TV Available
Community Details
- No Home Owners Association
- 5,912 Sq Ft Building
- Three Kings Subdivision
Listing and Financial Details
- Visit Down Payment Resource Website
- Legal Lot and Block 4 / 01
- Assessor Parcel Number 2812-000-004
Map
Home Values in the Area
Average Home Value in this Area
Tax History
| Year | Tax Paid | Tax Assessment Tax Assessment Total Assessment is a certain percentage of the fair market value that is determined by local assessors to be the total taxable value of land and additions on the property. | Land | Improvement |
|---|---|---|---|---|
| 2025 | $8,513 | $431,460 | -- | -- |
| 2024 | $7,421 | $359,040 | -- | -- |
| 2023 | $7,421 | $326,400 | -- | -- |
| 2022 | $4,295 | $196,783 | $0 | $0 |
| 2021 | $4,742 | $195,840 | $28,800 | $167,040 |
| 2020 | $3,121 | $183,600 | $28,800 | $154,800 |
| 2019 | $2,756 | $151,470 | $28,800 | $122,670 |
| 2018 | $2,444 | $134,640 | $28,800 | $105,840 |
| 2016 | $2,086 | $111,078 | $0 | $0 |
| 2015 | $1,918 | $100,980 | $0 | $0 |
| 2014 | $1,762 | $98,736 | $0 | $0 |
Property History
| Date | Event | Price | List to Sale | Price per Sq Ft | Prior Sale |
|---|---|---|---|---|---|
| 09/23/2025 09/23/25 | Pending | -- | -- | -- | |
| 07/15/2025 07/15/25 | Price Changed | $575,000 | 0.0% | $104 / Sq Ft | |
| 07/15/2025 07/15/25 | For Sale | $575,000 | -4.2% | $104 / Sq Ft | |
| 07/03/2025 07/03/25 | Pending | -- | -- | -- | |
| 05/27/2025 05/27/25 | For Sale | $600,000 | -9.1% | $109 / Sq Ft | |
| 09/06/2024 09/06/24 | Sold | $660,000 | 0.0% | $120 / Sq Ft | View Prior Sale |
| 08/16/2024 08/16/24 | Pending | -- | -- | -- | |
| 08/15/2024 08/15/24 | For Sale | $660,000 | -- | $120 / Sq Ft |
Purchase History
| Date | Type | Sale Price | Title Company |
|---|---|---|---|
| Warranty Deed | $660,000 | Tiago National Title | |
| Warranty Deed | $350,000 | Titulaw Com Llc | |
| Warranty Deed | $113,500 | Attorney |
Mortgage History
| Date | Status | Loan Amount | Loan Type |
|---|---|---|---|
| Open | $528,000 | New Conventional | |
| Previous Owner | $300,000 | New Conventional |
Source: Stellar MLS
MLS Number: O6312714
APN: 2812-000-004
- 2837 NE 3rd St Unit 103
- 506 NE 28th Ave
- 2917 NE 3rd St
- 2626 NE 7th St
- 916 NE 28th Ave
- 2529 NE 6th St
- 231 NE 28th Ave Unit 402
- 231 NE 28th Ave Unit 207
- 3130 NE 7th Ln
- 2701 NE 10th St Unit 403
- 2701 NE 10th St Unit 708
- 2701 NE 10th St Unit 202
- 2442 NE 7th St Unit 3
- 2437 NE 6th St Unit 14
- 2418 NE 7th St Unit 6
- 2417 NE 6th St Unit 8
- 2415 NE 7th St Unit 2
- 2415 NE 7th St Unit 8
- 1064 NE 31st Terrace
- 2433 NE 2nd St
