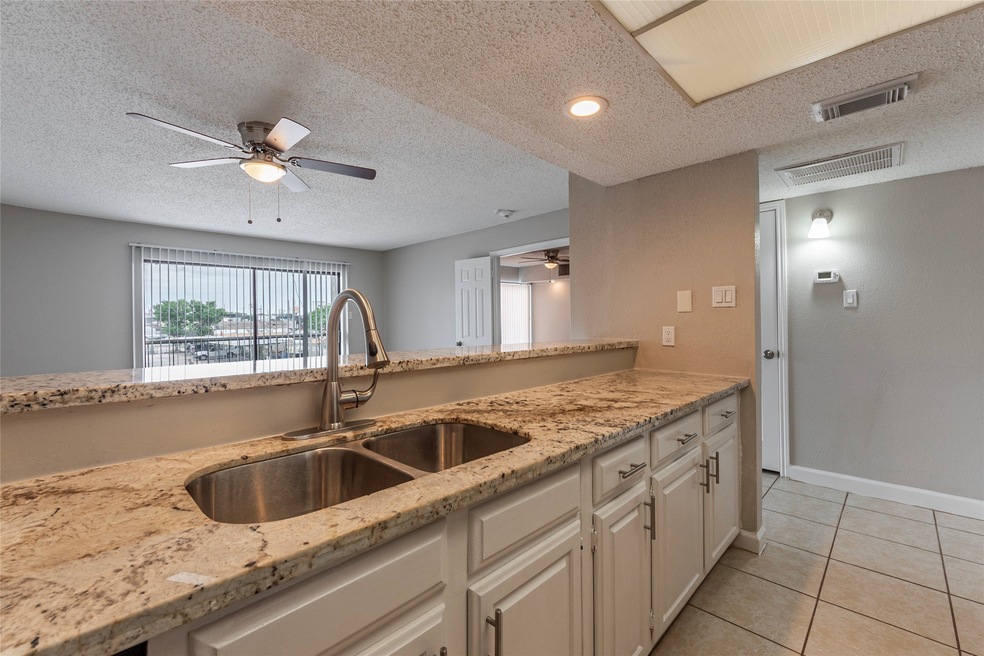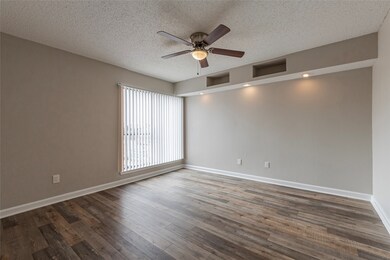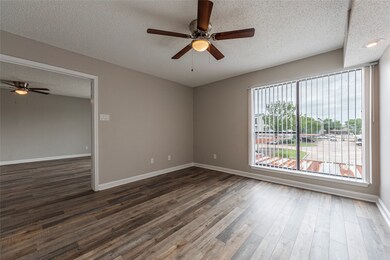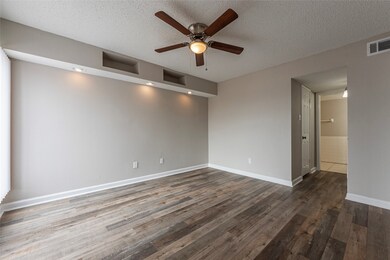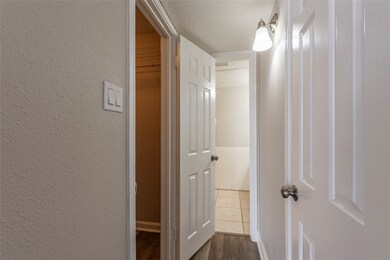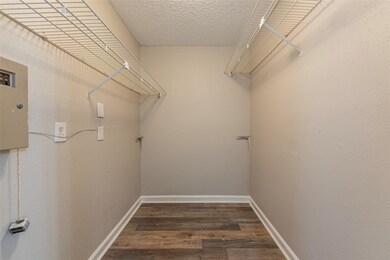
2826 S Bartell Dr Unit 211 Houston, TX 77054
South Main NeighborhoodHighlights
- 27,460 Sq Ft lot
- Traditional Architecture
- Laundry in Utility Room
- Bellaire High School Rated A
- Community Pool
- Tile Flooring
About This Home
As of April 2025Discover urban living at its finest in this newly listed condo that's sure to capture your heart.With one bedroom and one bathroom, this cozy abode offers 700 square feet of well-designed space, perfect for those seeking a comfortable yet low-maintenance lifestyle.Step into a world of modern convenience with a recently updated kitchen. The spacious living area provides the ideal setting for relaxation or entertaining guests.One of the standout features air conditioning system, installed in 2022 and accompanied by an extended warranty. Location, location, location! This condo boasts an enviable position near some of Houston's most exciting attractions. Sports enthusiasts will appreciate the proximity to NRG Stadium, where you can catch thrilling games and events. For those who love to shop till they drop, the world-famous Galleria is just a stone's throw away.This property comes with the added bonus of included water and broiler utilities, helping to keep your monthly expenses in check
Last Agent to Sell the Property
Michael Parker Real Estate Services License #0573628 Listed on: 02/23/2025
Property Details
Home Type
- Condominium
Est. Annual Taxes
- $1,502
Year Built
- Built in 1984
HOA Fees
- $350 Monthly HOA Fees
Parking
- Assigned Parking
Home Design
- Traditional Architecture
- Brick Exterior Construction
- Slab Foundation
- Composition Roof
- Wood Siding
- Cement Siding
Interior Spaces
- 700 Sq Ft Home
- 1-Story Property
- Family Room
Kitchen
- Electric Oven
- Electric Range
- Free-Standing Range
- Microwave
- Dishwasher
- Disposal
Flooring
- Carpet
- Tile
Bedrooms and Bathrooms
- 1 Bedroom
- 1 Full Bathroom
Laundry
- Laundry in Utility Room
- Stacked Washer and Dryer
Schools
- Longfellow Elementary School
- Pershing Middle School
- Bellaire High School
Community Details
Overview
- Association fees include maintenance structure, sewer, utilities, water
- Rise Management Association
- Hearthwood 02 Condo Ph 06 Subdivision
Recreation
- Community Pool
Pet Policy
- The building has rules on how big a pet can be within a unit
Ownership History
Purchase Details
Home Financials for this Owner
Home Financials are based on the most recent Mortgage that was taken out on this home.Similar Homes in Houston, TX
Home Values in the Area
Average Home Value in this Area
Purchase History
| Date | Type | Sale Price | Title Company |
|---|---|---|---|
| Warranty Deed | -- | Old Republic National Title In |
Property History
| Date | Event | Price | Change | Sq Ft Price |
|---|---|---|---|---|
| 04/18/2025 04/18/25 | Sold | -- | -- | -- |
| 03/05/2025 03/05/25 | Pending | -- | -- | -- |
| 02/23/2025 02/23/25 | For Sale | $64,800 | +15.7% | $93 / Sq Ft |
| 01/07/2021 01/07/21 | Sold | -- | -- | -- |
| 12/08/2020 12/08/20 | Pending | -- | -- | -- |
| 11/23/2020 11/23/20 | For Sale | $56,000 | -- | $80 / Sq Ft |
Tax History Compared to Growth
Tax History
| Year | Tax Paid | Tax Assessment Tax Assessment Total Assessment is a certain percentage of the fair market value that is determined by local assessors to be the total taxable value of land and additions on the property. | Land | Improvement |
|---|---|---|---|---|
| 2024 | $1,502 | $71,773 | $13,637 | $58,136 |
| 2023 | $1,502 | $65,572 | $12,459 | $53,113 |
| 2022 | $1,233 | $56,000 | $10,640 | $45,360 |
| 2021 | $1,208 | $51,817 | $9,845 | $41,972 |
| 2020 | $922 | $38,073 | $7,233 | $30,840 |
| 2019 | $963 | $38,073 | $7,233 | $30,840 |
| 2018 | $962 | $38,004 | $7,221 | $30,783 |
| 2017 | $630 | $24,930 | $4,736 | $20,194 |
| 2016 | $722 | $28,539 | $5,989 | $22,550 |
| 2015 | $615 | $21,117 | $5,476 | $15,641 |
| 2014 | $615 | $23,905 | $4,542 | $19,363 |
Agents Affiliated with this Home
-
Michael Parker
M
Seller's Agent in 2025
Michael Parker
Michael Parker Real Estate Services
(281) 543-1778
1 in this area
98 Total Sales
-
Chasity Harris
C
Buyer's Agent in 2025
Chasity Harris
StepStone Realty LLC
(281) 783-4534
1 in this area
12 Total Sales
-
R
Seller's Agent in 2021
Richard Powell
Richard Powell
-
victor short
v
Buyer's Agent in 2021
victor short
Keller Williams Signature
(281) 413-7653
1 in this area
79 Total Sales
Map
Source: Houston Association of REALTORS®
MLS Number: 78080700
APN: 1148050060211
- 2826 S Bartell Dr Unit 29
- 2830 S Bartell Dr Unit 28
- 2830 S Bartell Dr Unit 210
- 2824 S Bartell Dr Unit 28
- 2824 S Bartell Dr
- 2818 S Bartell Dr Unit 35
- 2818 S Bartell Dr Unit 25
- 2818 S Bartell Dr Unit 13
- 2818 S Bartell Dr Unit 6
- 2818 S Bartell Dr Unit 39
- 2832 S Bartell Dr Unit 26D
- 2820 S Bartell Dr Unit 9
- 2822 S Bartell Dr Unit 39
- 2822 S Bartell Dr Unit H22
- 8429 Hearth Dr Unit 27
- 8419 Hearth Dr Unit 32
- 8529 Hearth Dr Unit 25
- 8529 Hearth Dr Unit 34
- 8427 Hearth Dr Unit 4
- 8427 Hearth Dr Unit 6
