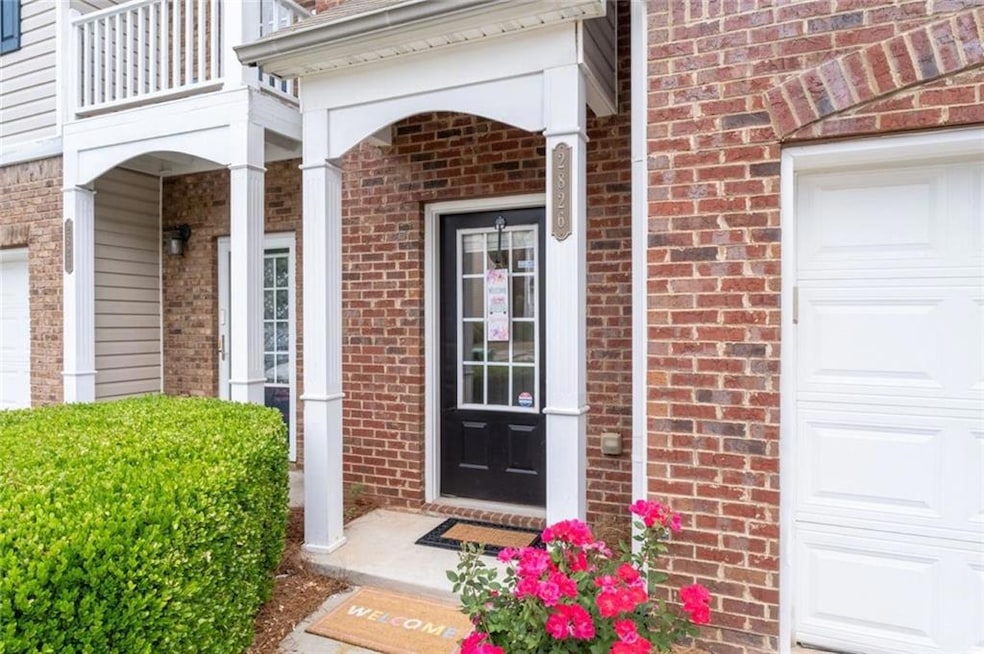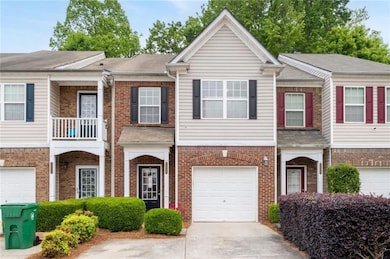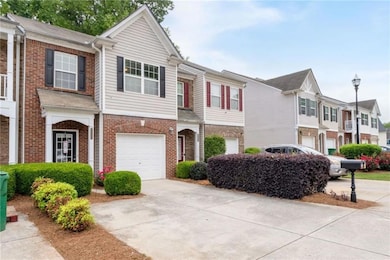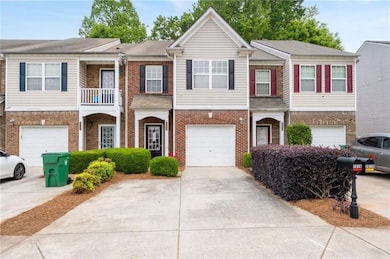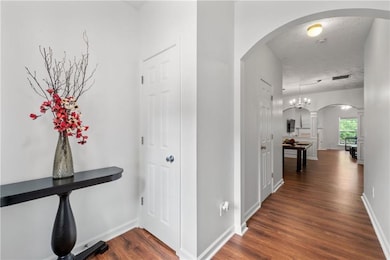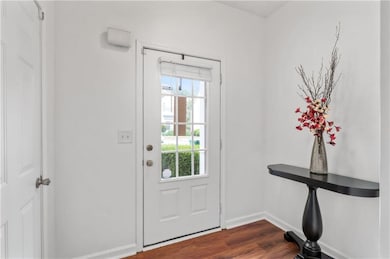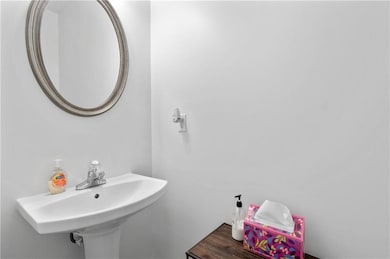2826 Snapfinger Manor Unit 106 Decatur, GA 30035
Southwest DeKalb NeighborhoodEstimated payment $1,677/month
Highlights
- Open-Concept Dining Room
- Gated Community
- Open to Family Room
- No Units Above
- Traditional Architecture
- Ceiling height of 9 feet on the main level
About This Home
Fully Refreshed Condo in Gated Community with Garage! Enjoy comfort, style, and peace of mind in this beautifully refreshed 3-bedroom, 2.5-bathroom townhome style condo, ideally located in a gated community. This move-in ready home features fresh paint and updated flooring throughout an open floor plan. The main level offers spacious living and dining areas that flow into a sleek kitchen with ample storage. Upstairs, you’ll find three generously sized bedrooms—including a serene primary suite with an ensuite private bath with soaking tub and separate shower—and a spacious landing perfect for a home office or reading nook. Additional highlights include in-unit laundry, a private single-car garage, and dedicated parking. Convenient location near shopping, dining, and highways. Don't miss the chance to call this turnkey gem your new home—schedule your tour today!
Townhouse Details
Home Type
- Townhome
Est. Annual Taxes
- $2,659
Year Built
- Built in 2005
Lot Details
- 871 Sq Ft Lot
- No Units Above
- No Units Located Below
- Two or More Common Walls
- Private Entrance
HOA Fees
- $240 Monthly HOA Fees
Parking
- 1 Car Garage
- Parking Pad
- Driveway
- Assigned Parking
Home Design
- Traditional Architecture
- Slab Foundation
- Composition Roof
- Vinyl Siding
- Brick Front
Interior Spaces
- 1,670 Sq Ft Home
- 2-Story Property
- Ceiling height of 9 feet on the main level
- Ceiling Fan
- Insulated Windows
- Living Room with Fireplace
- Open-Concept Dining Room
- Laundry Room
Kitchen
- Open to Family Room
- Breakfast Bar
- Gas Oven
- Gas Range
- Dishwasher
- Wood Stained Kitchen Cabinets
Flooring
- Carpet
- Ceramic Tile
- Vinyl
Bedrooms and Bathrooms
- 3 Bedrooms
- Dual Closets
- Walk-In Closet
- Separate Shower in Primary Bathroom
- Soaking Tub
Home Security
Schools
- Fairington Elementary School
- Miller Grove Middle School
- Miller Grove High School
Utilities
- Forced Air Heating and Cooling System
- Underground Utilities
- 110 Volts
- Phone Available
- Cable TV Available
Additional Features
- Patio
- Property is near shops
Listing and Financial Details
- Assessor Parcel Number 16 009 05 106
Community Details
Overview
- Snapfinger Manor Subdivision
- Rental Restrictions
Security
- Gated Community
- Fire and Smoke Detector
Map
Home Values in the Area
Average Home Value in this Area
Tax History
| Year | Tax Paid | Tax Assessment Tax Assessment Total Assessment is a certain percentage of the fair market value that is determined by local assessors to be the total taxable value of land and additions on the property. | Land | Improvement |
|---|---|---|---|---|
| 2025 | $2,713 | $94,760 | $20,000 | $74,760 |
| 2024 | $2,659 | $89,320 | $20,000 | $69,320 |
| 2023 | $2,659 | $84,520 | $20,000 | $64,520 |
| 2022 | $1,939 | $61,200 | $7,200 | $54,000 |
| 2021 | $1,640 | $50,080 | $7,200 | $42,880 |
| 2020 | $1,386 | $42,560 | $7,200 | $35,360 |
| 2019 | $963 | $38,320 | $7,200 | $31,120 |
| 2018 | $662 | $32,000 | $4,800 | $27,200 |
| 2017 | $691 | $29,560 | $4,800 | $24,760 |
| 2016 | $396 | $21,640 | $3,880 | $17,760 |
| 2014 | $373 | $20,800 | $3,880 | $16,920 |
Property History
| Date | Event | Price | List to Sale | Price per Sq Ft |
|---|---|---|---|---|
| 09/02/2025 09/02/25 | For Sale | $230,000 | -- | $138 / Sq Ft |
Purchase History
| Date | Type | Sale Price | Title Company |
|---|---|---|---|
| Deed | $142,000 | -- |
Mortgage History
| Date | Status | Loan Amount | Loan Type |
|---|---|---|---|
| Closed | $28,390 | New Conventional |
Source: First Multiple Listing Service (FMLS)
MLS Number: 7642147
APN: 16-009-05-106
- 2873 Snapfinger Manor
- 2763 Snapfinger Manor
- 2742 Snapfinger Manor Unit 128
- 4748 Shire Dr
- 2871 Raton Cove
- 2566 Walden Lake Dr
- 2537 Walden Lake Dr
- 2502 Walden Lake Dr
- 2504 Walden Lake Dr
- 5027 Jack Dr
- 29 Quail Run Unit B
- 2929 Stratford Mill Rd
- 18 Quail Run Unit A
- 9 Quail Run
- 7 Quail Run
- 4 Quail Run
- 5142 Longview Run
- 4944 Longview Run
- 7 Quail Run
- 10 Creste Dr
- 2982 Invermere Woods Ct
- 4946 Snapfinger Woods Dr
- 10 Friendly Hills Dr
- 3095 Riders Trail
- 4534 Golf Vista Cir
- 4522 Snapfinger Woods Dr
- 4989 Thompson Mill Rd Unit Studio Suite
- 3122 Northchester Place Unit 2
- 4973 Windsor Downs Ln
- 2450 Northmill Ln
- 4336 Pleasant Point Dr
- 3154 Snapfinger Ln
- 4337 Pleasant Forest Dr
- 2331 Wilkins Ct
- 2439 Miller Oaks Cir
- 4421 Wellington Terrace
- 4393 Westchester Ct
