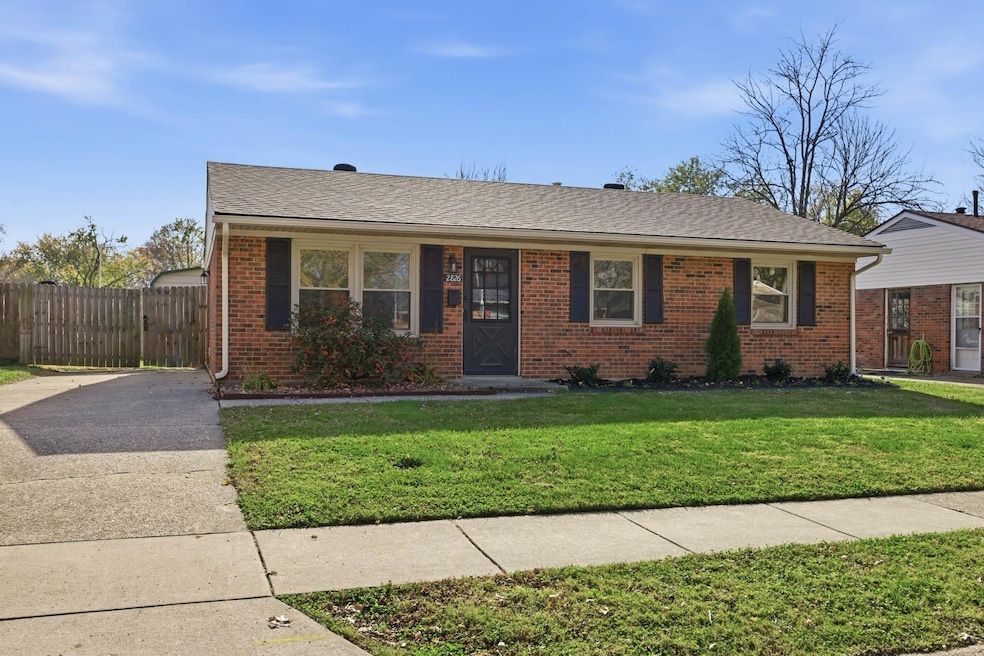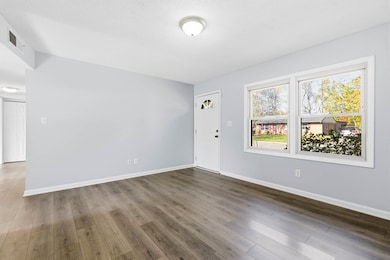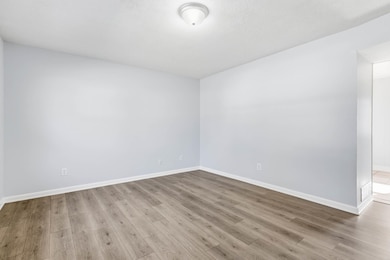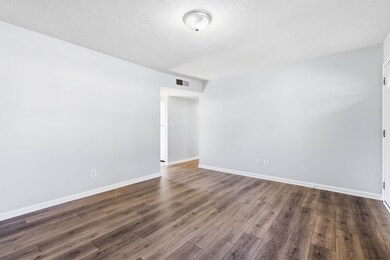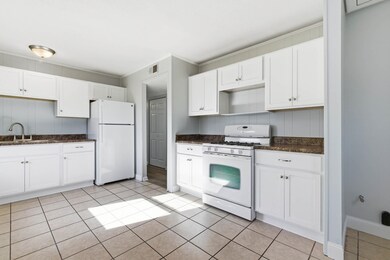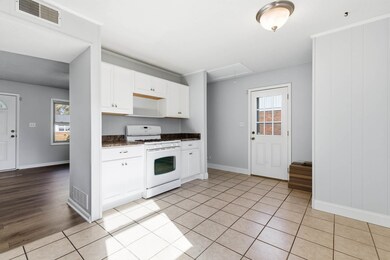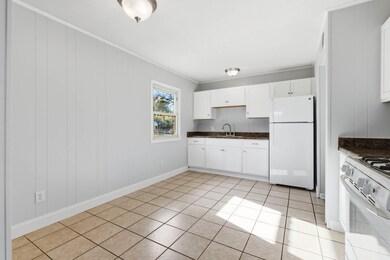2826 Yosemite Dr Owensboro, KY 42301
Audubon-Bon Harbor NeighborhoodEstimated payment $970/month
Highlights
- Ranch Style House
- Eat-In Kitchen
- Ceramic Tile Flooring
- No HOA
- Brick Veneer
- Landscaped
About This Home
Very few homes in this price range offer peace of mind and affordability from the start, a great bonus compared to homes that leave you with uncertainty and worry. With three bedrooms, one bath, and a long list of expensive upgrades already done, this property is built for buyers who want comfort combined with a move-in-ready experience. The major systems are brand new—roof, gutters, furnace, and air conditioner—removing the biggest financial risks that typically come with homeownership. Inside, the home feels refreshed and modern with newer kitchen cabinets, a newer stove and refrigerator, beautiful wood laminate flooring, and fresh neutral paint that creates a clean, cohesive look throughout. And the true value multiplier is outside: a metal shop with a roll-up garage door, giving you protected parking, winter-proof vehicle storage, or a flexible workspace that most homes simply don’t offer. This is the rare listing where you’re not buying potential problems—you’re buying peace of mind, utility, and long-term savings from day one. Be sure to see it asap before the next buyer does.
Home Details
Home Type
- Single Family
Est. Annual Taxes
- $259
Year Built
- Built in 1971
Lot Details
- Fenced
- Landscaped
- Level Lot
Parking
- Parking Pad
Home Design
- Ranch Style House
- Brick Veneer
- Slab Foundation
- Dimensional Roof
Interior Spaces
- 1,002 Sq Ft Home
- Ceiling Fan
- Attic Access Panel
- Washer and Dryer Hookup
Kitchen
- Eat-In Kitchen
- Range
Flooring
- Laminate
- Ceramic Tile
Bedrooms and Bathrooms
- 3 Bedrooms
- 1 Full Bathroom
Outdoor Features
- Shop
Schools
- Audubon Elementary School
- College View Middle School
- Apollo High School
Utilities
- Forced Air Heating and Cooling System
- Gas Available
- Gas Water Heater
- Cable TV Available
Community Details
- No Home Owners Association
- Garden Green Subdivision
Map
Home Values in the Area
Average Home Value in this Area
Tax History
| Year | Tax Paid | Tax Assessment Tax Assessment Total Assessment is a certain percentage of the fair market value that is determined by local assessors to be the total taxable value of land and additions on the property. | Land | Improvement |
|---|---|---|---|---|
| 2025 | $259 | $99,200 | $0 | $0 |
| 2024 | $259 | $99,200 | $0 | $0 |
| 2023 | $1,032 | $99,200 | $0 | $0 |
| 2022 | $1,062 | $80,000 | $0 | $0 |
| 2021 | $1,110 | $83,000 | $0 | $0 |
| 2020 | $1,118 | $83,000 | $0 | $0 |
| 2019 | $22,959 | $83,000 | $0 | $0 |
| 2018 | $1,831 | $83,000 | $0 | $0 |
| 2017 | $1,824 | $83,000 | $0 | $0 |
| 2016 | $1,768 | $83,000 | $0 | $0 |
| 2015 | $215 | $83,000 | $0 | $0 |
| 2014 | $215 | $83,000 | $0 | $0 |
Property History
| Date | Event | Price | List to Sale | Price per Sq Ft |
|---|---|---|---|---|
| 11/14/2025 11/14/25 | For Sale | $179,900 | -- | $180 / Sq Ft |
Purchase History
| Date | Type | Sale Price | Title Company |
|---|---|---|---|
| Deed | $80,000 | Attorney Only |
Source: Greater Owensboro REALTOR® Association
MLS Number: 93550
APN: 006-14-06-006-00-000
- 122 Martin Way
- 3509 Hummingbird Loop S
- 1728 Ohio St
- 509 Omega St
- 3859 Springtree Dr
- 1618 Lock Ave
- 672 Greenbriar St
- 4044 Reliant Cir
- 2304 W 7th St
- 2215 W 8th St
- 1002 Piedmont Dr
- 1032 Piedmont Dr
- 1605 W 5th St
- 4105 Mayflower Dr
- Teton Craftsman Plan at Bon Harbor Estates
- Cumberland Craftsman Plan at Bon Harbor Estates
- 4122 Pinta Dr
- 4057 Silent Doe Crossing
- 1326 Wayside Dr E
- 995 W 1st St
- 3309 Wandering Ln
- 3406 Wandering Ln Unit B
- 4122 Benttree Dr Unit B
- 405 W Legion Blvd
- 2608 Veach Rd
- 2886 Legion Park Dr Unit 1
- 3820 Rudy Martin Dr
- 511 Lisbon Dr
- 2248 Boarman Dr
- 1429 Bowie Trail Unit C
- 1906 Terrace Point
- 1101 Burlew Blvd
- 3101 Burlew Blvd Unit A
- 1301 Bowie Trail Unit B
- 3424 New Hartford Rd
- 1085 E Byers Ave
- 1200 E Byers Ave
- 4201 Scotty Ln Unit 5
- 2116 Daniels Ln
- 3750 Ralph Ave
