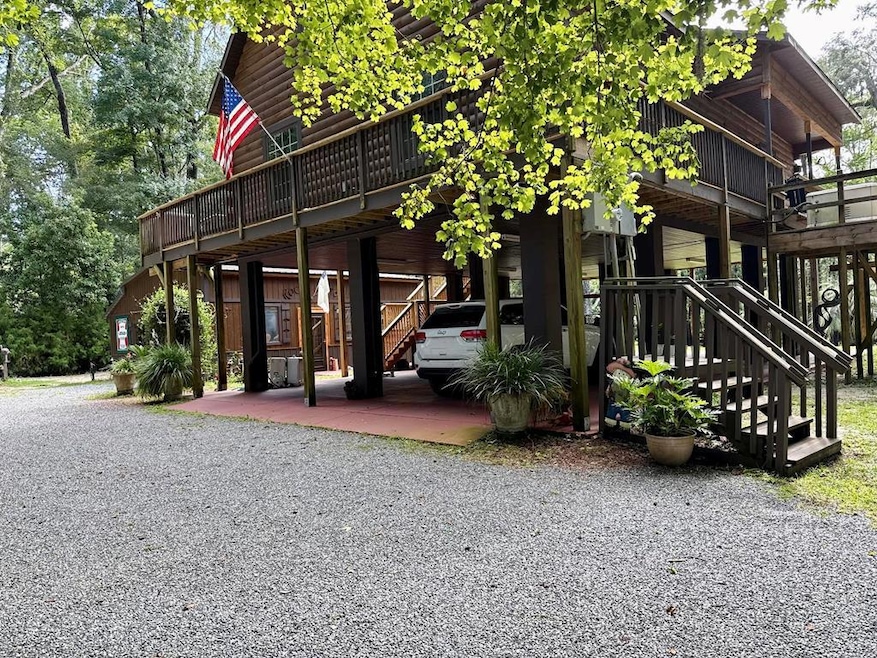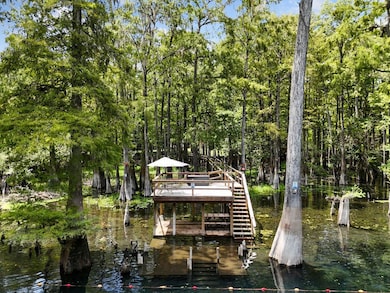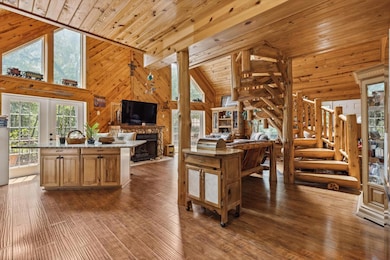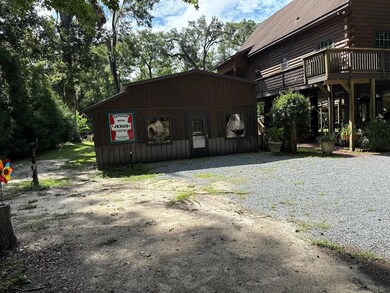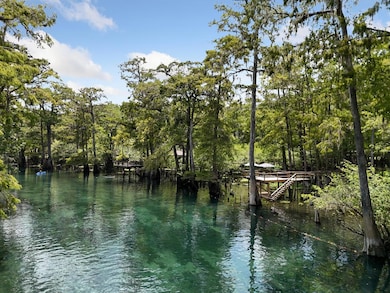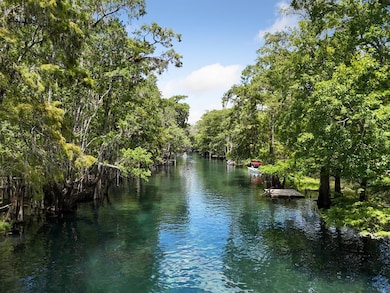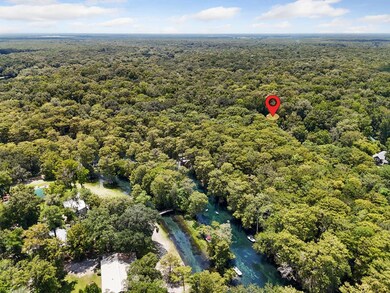28262 29th Loop Branford, FL 32008
Estimated payment $8,065/month
Highlights
- Deeded Waterfront Access Rights
- Parking available for a boat
- Spa
- Docks
- Guest House
- River Front
About This Home
Welcome to Your Dream Riverfront Escape! This custom-built, fully furnished home sits on 2.21 acres with direct frontage on the crystal-clear, spring-fed Ichetucknee River, located in the sought after Ichetucknee River Estates. Offering 1,634 sq ft of comfortable living space and a total of 4,688 sq ft under roof, including an additional cook house or guest quarters with a full bathroom, this property is the perfect blend of Fun, function, and modern convenience. The outdoor amenities are truly exceptional, starting with a private 3-tier dock, designed for swimming, tubing, boating, or simply enjoying an unforgettable splash into the river. The new boardwalk, constructed with marine-grade poles and decking built to last, leads you straight to the water's edge, providing seamless access to the river while withstanding the elements for years to come. Step inside and be greeted by a grand living area featuring rustic furnishings, a majestic real wood spiral staircase, and cathedral ceilings. The panoramic river views are visible from every corner, bringing the beauty of the outdoors inside. Cozy up by the gas fireplace or entertain guests in the open-plan kitchen, complete with real marble countertops, maple cabinets, and a spacious island perfect for gathering. Outside, enjoy the full wrap-around porch, where you can relax and immerse yourself in the serene surroundings. Modern comforts throughout the home include a brand-new tankless hot water heater, a Generac generator, PEX waterline, and power and water running throughout the property, including power and lighting under the house. There's also plenty of room for parking and storage, ensuring this home is as functional as it is beautiful. Ichetucknee River Estates offers access to two parks and a boat ramp, making this fully furnished riverfront retreat the ultimate getaway for those seeking peace, privacy, and adventure. Turn key must see home!
Listing Agent
Diamond CR Real Estate Inc. Brokerage Email: 3526587168, cassie@diamondcr.com License #3507081 Listed on: 11/15/2025
Home Details
Home Type
- Single Family
Est. Annual Taxes
- $3,190
Year Built
- Built in 2010
Lot Details
- 2.21 Acre Lot
- River Front
- Property fronts a county road
- Landscaped
- Rectangular Lot
- Sloped Lot
- Fruit Trees
- Wooded Lot
- Grass Covered Lot
HOA Fees
- $10 Monthly HOA Fees
Home Design
- Cabin
- Raised Foundation
- Shingle Roof
- Block And Beam Construction
Interior Spaces
- 1,634 Sq Ft Home
- 2-Story Property
- Open Floorplan
- Furnished
- Curved or Spiral Staircase
- Cathedral Ceiling
- Ceiling Fan
- Skylights
- Gas Fireplace
- Double Pane Windows
- French Doors
Kitchen
- Convection Oven
- Microwave
Flooring
- Wood
- Tile
Bedrooms and Bathrooms
- 3 Bedrooms
- Primary Bedroom Upstairs
- 3 Full Bathrooms
- Secondary Bathroom Jetted Tub
- Hydromassage or Jetted Bathtub
- Spa Bath
- Walk-in Shower
Laundry
- Laundry closet
- Electric Dryer
- Washer
Parking
- Tuck Under Parking
- Gravel Driveway
- Open Parking
- Parking available for a boat
Outdoor Features
- Spa
- Deeded Waterfront Access Rights
- Docks
- Deck
- Exterior Lighting
- Shed
Additional Homes
- Guest House
Utilities
- Ductless Heating Or Cooling System
- Central Heating and Cooling System
- Power Generator
- Water Filtration System
- Well
- Tankless Water Heater
- Water Softener
- Aerobic Septic System
- Internet Available
- Satellite Dish
Listing and Financial Details
- Assessor Parcel Number 2706S15E01391010170
Community Details
Overview
- Ichetucknee River Estates Subdivision
Recreation
- Community Boardwalk
Map
Tax History
| Year | Tax Paid | Tax Assessment Tax Assessment Total Assessment is a certain percentage of the fair market value that is determined by local assessors to be the total taxable value of land and additions on the property. | Land | Improvement |
|---|---|---|---|---|
| 2025 | $1,921 | $452,973 | $110,960 | $342,013 |
| 2024 | $1,877 | $416,198 | $76,000 | $340,198 |
| 2023 | $3,566 | $257,822 | $0 | $0 |
| 2022 | $3,474 | $266,406 | $76,000 | $190,406 |
| 2021 | $3,456 | $260,796 | $76,000 | $184,796 |
| 2020 | $813 | $239,667 | $0 | $0 |
| 2019 | $3,248 | $234,279 | $0 | $0 |
| 2018 | $0 | $229,911 | $0 | $0 |
| 2017 | $3,161 | $225,225 | $0 | $0 |
| 2016 | $2,916 | $205,442 | $0 | $0 |
| 2015 | -- | $205,442 | $0 | $0 |
| 2014 | -- | $205,442 | $0 | $0 |
Property History
| Date | Event | Price | List to Sale | Price per Sq Ft |
|---|---|---|---|---|
| 12/10/2025 12/10/25 | Pending | -- | -- | -- |
| 11/15/2025 11/15/25 | For Sale | $1,500,000 | -- | $918 / Sq Ft |
Purchase History
| Date | Type | Sale Price | Title Company |
|---|---|---|---|
| Interfamily Deed Transfer | -- | Attorney |
Source: Dixie Gilchrist Levy Counties Board of REALTORS®
MLS Number: 796067
APN: 27-06S-15E-01391-010170
- 28484 29th Loop
- 28063 31st Rd
- TBD SW Santa fe Dr
- 286 SW Delaware Way
- 3565 284th Terrace
- 284th Terrace
- 0 NE 127th St
- 0 SW Nebraska Terrace
- Lots 165 & 166 SW Nebraska Terrace
- 3722 286th Terrace
- TBD River Run Rd
- 0 River Run Rd
- TBD Utah & Riverside
- 448 SW Central Terrace
- 0 SW Bumble St Unit 128719
- 158 SW Bumble St
- lot 36 SW Bumble St
- TBD NE 17th Ave
- 843 SW Central Terrace
- 27061 29th Rd
