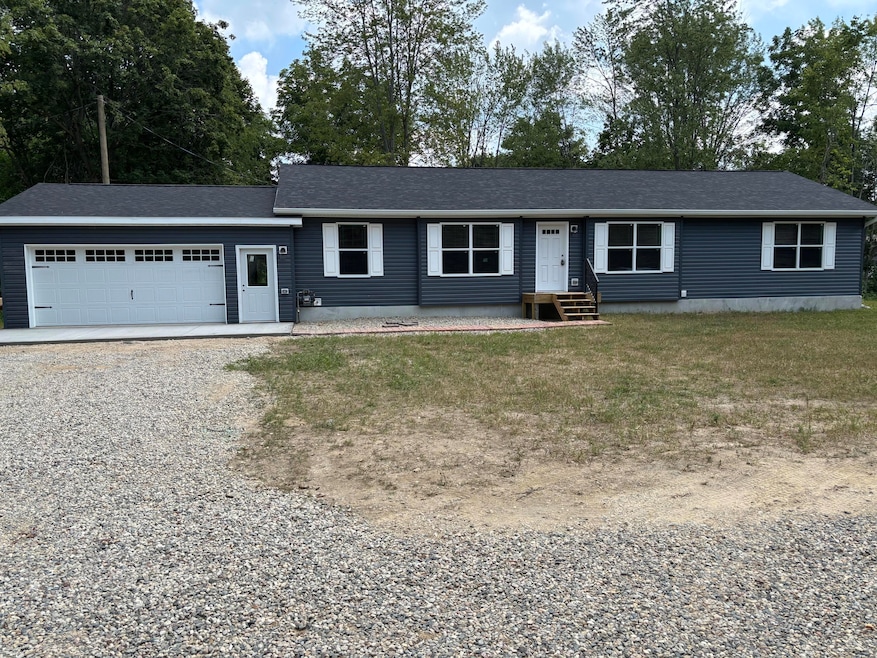
2827 Green Acres Dr Mulliken, MI 48861
Estimated payment $2,027/month
Highlights
- New Construction
- Wooded Lot
- Eat-In Kitchen
- Leon W. Hayes Middle School Rated A-
- Main Floor Bedroom
- Garden Windows
About This Home
Gorgeous home on the most beautiful 1.39 acres in Mulliken. This home has the highest quality and top of the line features. Top of the line appliances with warranties transferred to new owner. The master bedroom is extremely large with an amazing master bath with a beautifully tiled shower along with led lit mirror. The bathroom has a seated bench with a large walk in closet. The kitchen has a fantastic island with gorgeous views of nature. This large lot has many spots for a garage/pole barn. The basement has an egress window with 9' ceilings. This home has all the mechanical in one spot in the basement where there is no wasted space. This large lot is at the end of the street with no outlet, must see.
Home Details
Home Type
- Single Family
Est. Annual Taxes
- $1,500
Year Built
- Built in 2025 | New Construction
Lot Details
- 1.39 Acre Lot
- Shrub
- Wooded Lot
Home Design
- Asphalt Roof
- Vinyl Siding
Interior Spaces
- 1,680 Sq Ft Home
- 1-Story Property
- Window Treatments
- Garden Windows
- Window Screens
- Basement Fills Entire Space Under The House
- Laundry on main level
Kitchen
- Eat-In Kitchen
- Oven
- Microwave
- Dishwasher
- Kitchen Island
Bedrooms and Bathrooms
- 3 Main Level Bedrooms
- 2 Full Bathrooms
Accessible Home Design
- Accessible Bedroom
- Halls are 36 inches wide or more
Utilities
- Forced Air Heating and Cooling System
- Heating System Uses Natural Gas
- Well
- Natural Gas Water Heater
- Water Softener is Owned
Listing and Financial Details
- Home warranty included in the sale of the property
Map
Home Values in the Area
Average Home Value in this Area
Tax History
| Year | Tax Paid | Tax Assessment Tax Assessment Total Assessment is a certain percentage of the fair market value that is determined by local assessors to be the total taxable value of land and additions on the property. | Land | Improvement |
|---|---|---|---|---|
| 2025 | $521 | $24,200 | $0 | $0 |
| 2024 | $112 | $12,200 | $0 | $0 |
| 2023 | $107 | $9,500 | $0 | $0 |
| 2022 | $549 | $9,300 | $0 | $0 |
| 2021 | $643 | $11,600 | $0 | $0 |
| 2020 | $591 | $11,600 | $0 | $0 |
| 2019 | $601 | $11,600 | $0 | $0 |
| 2018 | $576 | $11,600 | $0 | $0 |
| 2017 | $576 | $11,600 | $0 | $0 |
| 2016 | -- | $11,600 | $0 | $0 |
| 2015 | -- | $11,600 | $0 | $0 |
| 2014 | -- | $11,600 | $0 | $0 |
| 2013 | -- | $11,600 | $0 | $0 |
Property History
| Date | Event | Price | Change | Sq Ft Price |
|---|---|---|---|---|
| 08/10/2025 08/10/25 | Price Changed | $349,900 | +7.0% | $208 / Sq Ft |
| 05/28/2025 05/28/25 | For Sale | $327,000 | -- | $195 / Sq Ft |
Purchase History
| Date | Type | Sale Price | Title Company |
|---|---|---|---|
| Warranty Deed | $45,000 | Diversified National Title | |
| Warranty Deed | $45,000 | Diversified National Title | |
| Warranty Deed | $32,500 | Ata National Title Group |
Similar Homes in Mulliken, MI
Source: Southwestern Michigan Association of REALTORS®
MLS Number: 25024518
APN: 021-003-100-140-04
- 161 Charlotte St
- 310 Brittany Ln
- 234 W Grand Ledge Hwy Unit R1
- 388 W Grand Ledge Hwy
- Vl2 W Saint Joseph Hwy
- Vl1 W Saint Joseph Hwy
- 4429 W St Joe Hwy
- 3 Frost Rd
- 2 Frost Rd
- 1 Frost Rd
- 9584 Butler Rd
- 9250 Parker Rd
- 888 E Saint Joe Hwy
- 13723 Clintonia Rd
- V/L Strange Hwy
- 11678 E Grand River Ave
- 0 E Emery Rd
- 67 W Grand Ledge Hwy
- 13887 S Sunfield Rd
- 7730 W Saint Joe Hwy
- 712 Parkers Dr
- 855 W Jefferson St Unit 44F
- 855 W Jefferson St Unit 12C
- 855 W Jefferson St Unit 17
- 855 W Jefferson St Unit 1
- 855 W Jefferson St Unit 25
- 855 W Jefferson St Unit 26
- 115 Perry St
- 515 Maple St
- 315 W Jefferson St Unit 3
- 1110 Jenne St
- 119 W Front St Unit 1
- 320 E River St
- 400 E River St
- 1209 Degroff St
- 4775 Village Dr
- 7877 Celosia Dr
- 7715 Streamwood Dr
- 410 Charity Cir
- 7530 Waters Edge






