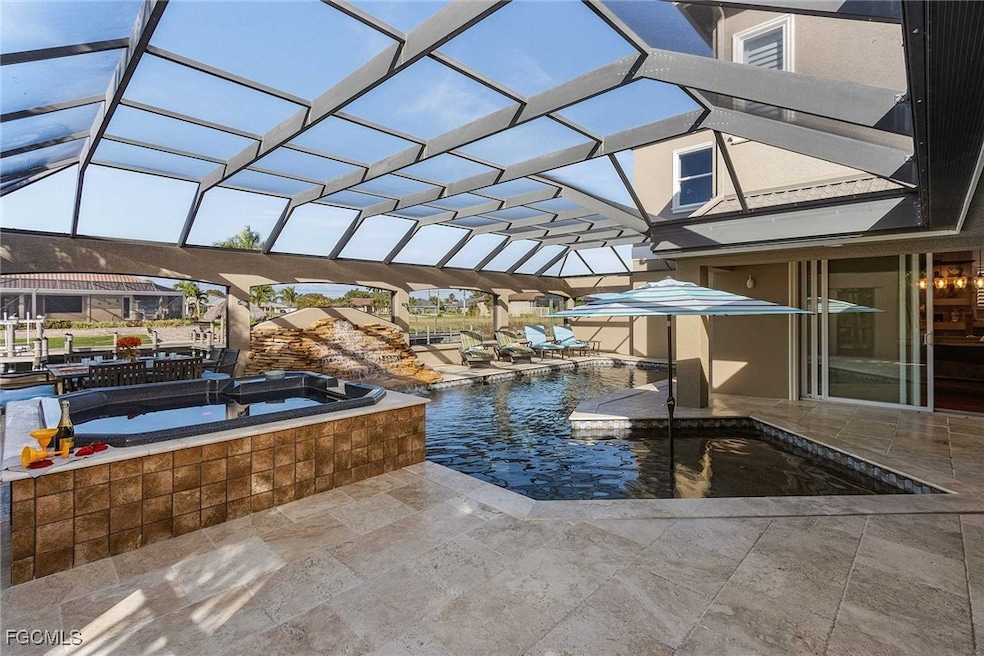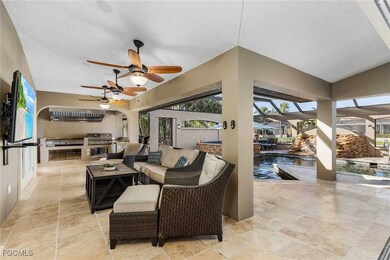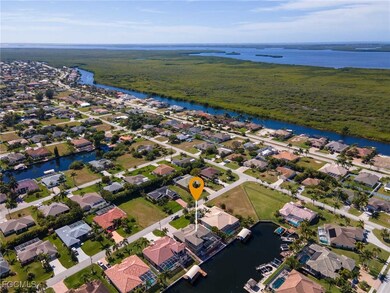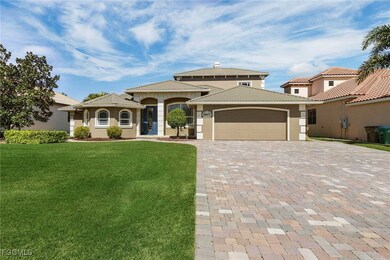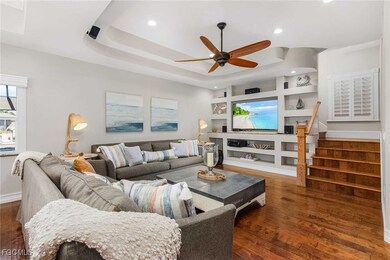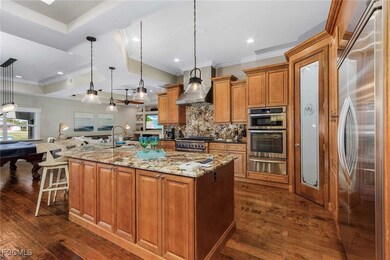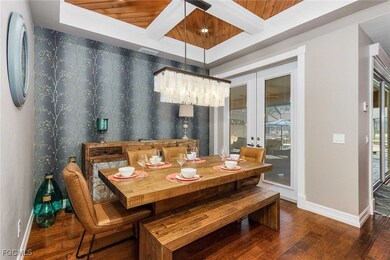2827 SW 33rd St Cape Coral, FL 33914
Pelican NeighborhoodHighlights
- Boat Dock
- Home fronts a seawall
- Canal Access
- Cape Elementary School Rated A-
- Concrete Pool
- Canal View
About This Home
This is a VACATION RENTAL. Owner will not consider an annual rental. Weekly rentals permitted. Villa Dasha is a luxurious 3-bedroom, 3-bathroom Gulf Access pool home located in the coveted SW area of Cape Coral. This fantastic 2-story home is near Tarpon Point and Cape Harbour and features various boutiques and dining. The home offers over 3,200 sqft of living and a never-ending list of high-end amenities. The Living room offers plenty of seating with a large flat-screen TV. Perfect for movie nights with a DVD player provided or game nights with games provided for hours of entertainment for all ages. There is also a gaming area adjacent to the kitchen and offers a pool table and wet bar. There is a large glass slider with easy access to the lanai and pool area, which creates a wonderful indoor/outdoor living atmosphere.
The chef's kitchen features gorgeous granite countertops, wood cabinetry, stainless steel appliances, a gas stove, a wine cooler, and is fully equipped with everything you would need to prepare your meals for your loved ones and friends. The large breakfast bar has additional seating available, perfect for a quick snack or brunch. The dining room has seating for up to six and has an idyllic view of the pool and canal as there is a glass slider with direct access to the pool and lanai.
You will find the first master suite with a King-sized bed, a flat-screen TV, and an ample walk-in closet, which is perfect for storing your wardrobe and shopping treasures. The large ensuite master bathroom has dual vanities, a spacious walk-in shower, and a large soaking tub-a perfect spa-like experience to give you an incredible feeling of relaxation.
As you make your way upstairs, you will find a secondary master suite with a double-sided electric fireplace. There is a King-sized bed, a flat-screen TV, a cozy fireplace view, and a private ensuite bathroom. The second master bathroom has a jetted soaking tub and a spacious walk-in shower, as well as a flat-screen TV. This area also shares the additional sleeping quarters that feature a Twin-sized bunk bed with a trundle. If this wasn't enough, a private kitchenette equipped with a sink, and plenty of counter space is also available.
The guest bedroom is on the first floor and offers a Queen-sized bed, a flat-screen TV, and plenty of storage space. There is a guest bathroom, which has dual sinks and a spacious walk-in shower.
This Villa is on an extra-wide canal with great views from the pool. The outside lanai area is like stepping into your own tropical oasis. You will surely want to spend most of your days enjoying the large saltwater pool. There are plenty of sun loungers available for you to be able to work on your Florida tan! There is also an outdoor kitchen available with a built-in grill, sink, and refrigerator to keep your beverages at a perfect crisp temperature. For additional entertainment, there is a separate lounge area with a large flat-screen TV.
Listing Agent
SWFL Rentals & Property Manage
Associated Vacation Rentals License #261226639 Listed on: 09/11/2025
Home Details
Home Type
- Single Family
Est. Annual Taxes
- $12,306
Year Built
- Built in 1994
Lot Details
- 10,019 Sq Ft Lot
- Home fronts a seawall
- South Facing Home
- Sprinkler System
Parking
- 2 Car Attached Garage
- Garage Door Opener
Property Views
- Canal
- Pool
Home Design
- Entry on the 1st floor
Interior Spaces
- 3,236 Sq Ft Home
- 2-Story Property
- Furnished
- High Ceiling
- Ceiling Fan
- Fireplace
- Entrance Foyer
- Family Room
- Tile Flooring
- Fire and Smoke Detector
Kitchen
- Self-Cleaning Oven
- Electric Cooktop
- Microwave
- Ice Maker
- Dishwasher
- Disposal
Bedrooms and Bathrooms
- 3 Bedrooms
- Split Bedroom Floorplan
- Walk-In Closet
- Maid or Guest Quarters
- Soaking Tub
Laundry
- Dryer
- Washer
Pool
- Concrete Pool
- Heated In Ground Pool
- Screen Enclosure
Outdoor Features
- Canal Access
- Patio
- Outdoor Kitchen
- Outdoor Grill
Utilities
- Central Heating and Cooling System
- High Speed Internet
- Cable TV Available
Listing and Financial Details
- Security Deposit $350
- Tenant pays for departure cleaning
- The owner pays for cable TV, electricity, grounds care, internet, management, pool maintenance, sewer, taxes, trash collection, telephone, water
- Short Term Lease
- Legal Lot and Block 5 / 4898
- Assessor Parcel Number 05-45-23-C1-04898.0050
Community Details
Recreation
- Boat Dock
Pet Policy
- Call for details about the types of pets allowed
Additional Features
- Cape Coral Subdivision
- Guest Suites
Map
Source: Florida Gulf Coast Multiple Listing Service
MLS Number: 2025009741
APN: 05-45-23-C1-04898.0050
- 2835 SW 33rd St
- 2819 SW 33rd St
- 3319 Surfside Blvd
- 3212 Surfside Blvd
- 2513 Surfside Blvd
- 3301 SW 28th Ave
- 2811 SW 34th Terrace
- 2720 SW 32nd St
- 2825 SW 31st Ln
- 2718 Gleason Pkwy
- 2805 SW 35th St
- 3123 SW 29th Ave
- 3038 SW 28th Ave
- 3505 Surfside Blvd
- 2705 SW 32nd Ln
- 3034 SW 28th Ave
- 3512 Surfside Blvd
- 2663 SW 32nd St
- 2648 SW 31st Ln
- 2951 SW 30th St
- 3323 Surfside Blvd
- 2807 SW 31st Ln
- 3037 SW 28th Ave
- 3330 SW 27th Ave
- 2830 SW 35th Ln
- 3525 Surfside Blvd
- 3433 SW 27th Ave
- 2964 Surfside Blvd
- 3335 SW 25th Ct
- 2537 SW 29th Terrace
- 2806 SW 38th Terrace
- 2637 SW 27th St
- 2865 SW 25th Ave
- 2544 SW 28th Place
- 2616 SW 29th Ave
- 2829 SW 25th Place
- 3928 SW 27th Ct
- 2861 SW 23rd Place
- 2535 SW 28th Place
- 2601 SW 39th Terrace
