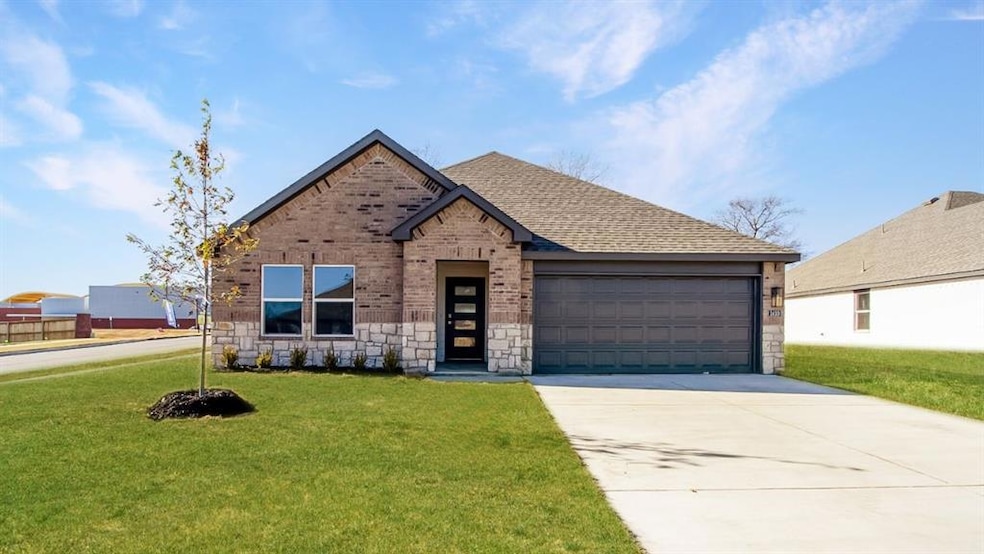
2828 Casey Dr Oklahoma City, OK 73099
Harvest Hills West NeighborhoodEstimated payment $1,874/month
Highlights
- Traditional Architecture
- Covered Patio or Porch
- Interior Lot
- Stone Ridge Elementary School Rated A-
- 2 Car Attached Garage
- Tankless Water Heater
About This Home
The Justin is a charming single-story, 1,831 square feet, 4 bedroom, 2 bathroom, 2-car garage layout. This open concept plan is perfect for entertaining. The welcoming entry leads to two bedrooms and a secondary bathroom. The Justin offers a large kitchen with a large island, quartz countertops and walk-in pantry. The kitchen features Whirlpool Stainless Steel appliances and a gas range as well as a spacious dining area, perfect for meals. A beautiful bedroom on suite is located at the back of the house for complete privacy. Additional features include a tankless hot water system ensures you'll always have hot water when needed. “Home is Connected” smart home features which include a camera doorbell, Kwikset keypad lock, smart switch, and Alexa Dot for voice control. The exterior features include full sod yard with a landscape package in the front, and a covered patio! With easy access to the turnpike and located just west of Lake Overholser with easy access to everything the city has to offer, Horn Valley offers a serene and family-oriented atmosphere, complete with two duck ponds and a splash pad!
Home Details
Home Type
- Single Family
Lot Details
- 6,068 Sq Ft Lot
- Interior Lot
HOA Fees
- $29 Monthly HOA Fees
Parking
- 2 Car Attached Garage
- Driveway
Home Design
- Home Under Construction
- Home is estimated to be completed on 9/9/25
- Traditional Architecture
- Pillar, Post or Pier Foundation
- Brick Frame
- Composition Roof
Interior Spaces
- 1,796 Sq Ft Home
- 1-Story Property
- Inside Utility
Kitchen
- Gas Oven
- Gas Range
- Free-Standing Range
- Microwave
- Dishwasher
- Disposal
Flooring
- Carpet
- Vinyl
Bedrooms and Bathrooms
- 4 Bedrooms
- 2 Full Bathrooms
Home Security
- Smart Home
- Fire and Smoke Detector
Outdoor Features
- Covered Patio or Porch
Schools
- Myers Elementary School
- Yukon Middle School
- Yukon High School
Utilities
- Central Heating and Cooling System
- Tankless Water Heater
- High Speed Internet
- Cable TV Available
Community Details
- Association fees include maintenance common areas
- Mandatory home owners association
Listing and Financial Details
- Legal Lot and Block 013 / 009
Map
Home Values in the Area
Average Home Value in this Area
Property History
| Date | Event | Price | Change | Sq Ft Price |
|---|---|---|---|---|
| 05/27/2025 05/27/25 | Pending | -- | -- | -- |
| 05/21/2025 05/21/25 | For Sale | $287,990 | -- | $160 / Sq Ft |
Similar Homes in the area
Source: MLSOK
MLS Number: 1171032
- 11725 Casey Dr
- 2824 Casey Dr
- 11708 Casey Dr
- 9461 NW 115th St
- 9325 NW 115th Terrace
- 9320 NW 116th St
- 9321 NW 115th Terrace
- 9317 NW 116th St
- 9321 NW 117th St
- 9317 NW 115th Terrace
- 9317 NW 117th St
- 9313 NW 115th Terrace
- 9309 NW 116th St
- 9313 NW 117th St
- 9433 NW 122nd Terrace
- 9309 NW 117th St
- 9304 NW 116th St
- 9305 NW 115th Terrace
- 9305 NW 117th St
- 9300 NW 116th St






