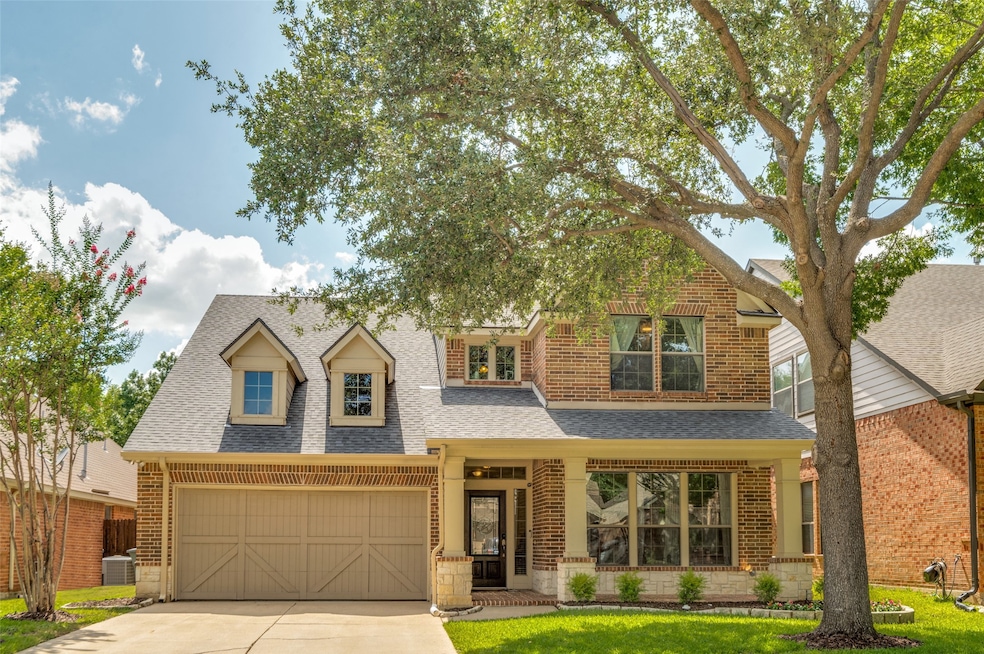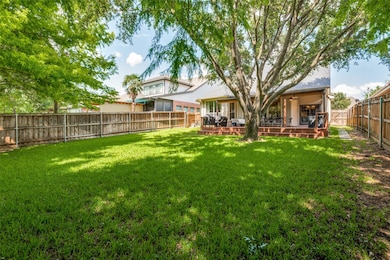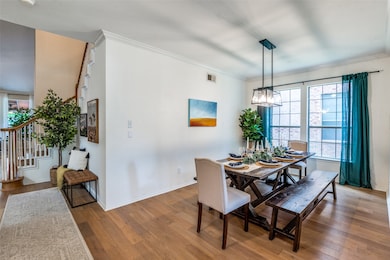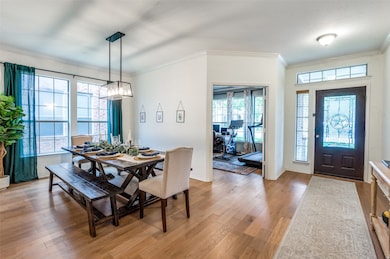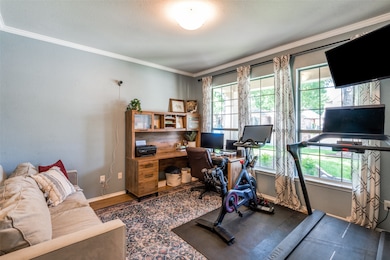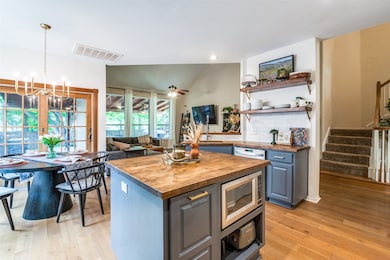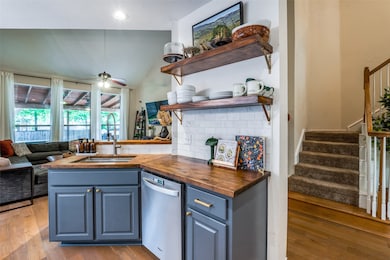
2828 Coteau Way Dallas, TX 75227
Buckner Terrace NeighborhoodEstimated payment $3,881/month
Highlights
- Gated Community
- Deck
- Wood Flooring
- Open Floorplan
- Vaulted Ceiling
- Private Yard
About This Home
Welcome to 2828 Coteau Way, a thoughtfully updated 4-bedroom, 2.5-bathroom home nestled in a private gated community just minutes from Downtown Dallas, the Arboretum, and Lower Greenville. This spacious two-story layout features nearly 2,800 sq ft of living space with soaring ceilings, a dedicated office, and multiple living and dining areas, perfect for today’s modern lifestyle.
The kitchen was fully renovated in 2021 and further enhanced in 2025 with refinished butcher block countertops, freshly painted cabinetry and induction cooktop. Enjoy new hardwood flooring throughout the first floor, updated laundry room, and a freshly refinished front door that adds charm and curb appeal. Step outside to a new covered deck (2024) surrounded by fresh landscaping, front yard planters, and mature oak trees offering shade and character.
Additional updates include a brand-new roof (June 2025), modern lighting, and professional tree trimming. The oversized primary suite features a large walk-in closet and spacious en suite bath, while upstairs you'll find three bedrooms, a full bath, and a versatile loft space ideal for a playroom or second living area
Enjoy a large backyard, generous storage and attic space, and quick access to shopping, dining, and recreation — including the Arboretum, Samuell Grand Rec Center, Tenison Golf Course, and major Dallas districts within 15 minutes.
Listing Agent
Compass RE Texas, LLC. Brokerage Phone: 605-359-1922 License #0681247 Listed on: 06/24/2025

Home Details
Home Type
- Single Family
Est. Annual Taxes
- $10,440
Year Built
- Built in 2003
Lot Details
- 7,928 Sq Ft Lot
- Wood Fence
- Private Yard
HOA Fees
- $64 Monthly HOA Fees
Parking
- 2 Car Attached Garage
- Driveway
- On-Street Parking
Home Design
- Brick Exterior Construction
- Slab Foundation
- Composition Roof
Interior Spaces
- 2,780 Sq Ft Home
- 2-Story Property
- Open Floorplan
- Vaulted Ceiling
Kitchen
- Electric Oven
- Electric Cooktop
- Microwave
- Dishwasher
- Kitchen Island
- Disposal
Flooring
- Wood
- Carpet
Bedrooms and Bathrooms
- 4 Bedrooms
- Walk-In Closet
Home Security
- Home Security System
- Security Gate
- Carbon Monoxide Detectors
- Fire and Smoke Detector
Outdoor Features
- Deck
- Covered Patio or Porch
Schools
- Rowe Elementary School
- Skyline High School
Utilities
- Tankless Water Heater
- High Speed Internet
- Cable TV Available
Listing and Financial Details
- Legal Lot and Block 17 / 27612
- Assessor Parcel Number 00612900270170000
Community Details
Overview
- Association fees include management, ground maintenance
- Rti/Community Management Assoc. Association
- Enclave At Grove Hill Subdivision
Security
- Gated Community
Map
Home Values in the Area
Average Home Value in this Area
Tax History
| Year | Tax Paid | Tax Assessment Tax Assessment Total Assessment is a certain percentage of the fair market value that is determined by local assessors to be the total taxable value of land and additions on the property. | Land | Improvement |
|---|---|---|---|---|
| 2025 | $7,110 | $467,110 | $70,000 | $397,110 |
| 2024 | $7,110 | $467,110 | $70,000 | $397,110 |
| 2023 | $7,110 | $390,400 | $55,000 | $335,400 |
| 2022 | $9,761 | $390,400 | $55,000 | $335,400 |
| 2021 | $8,774 | $332,590 | $45,000 | $287,590 |
| 2020 | $9,023 | $332,590 | $45,000 | $287,590 |
| 2019 | $8,834 | $310,470 | $45,000 | $265,470 |
| 2018 | $8,018 | $294,850 | $45,000 | $249,850 |
| 2017 | $8,018 | $294,850 | $45,000 | $249,850 |
| 2016 | $6,571 | $241,640 | $45,000 | $196,640 |
| 2015 | $4,735 | $224,440 | $45,000 | $179,440 |
| 2014 | $4,735 | $212,150 | $45,000 | $167,150 |
Property History
| Date | Event | Price | Change | Sq Ft Price |
|---|---|---|---|---|
| 08/12/2025 08/12/25 | Price Changed | $545,000 | -0.9% | $196 / Sq Ft |
| 06/24/2025 06/24/25 | For Sale | $550,000 | -- | $198 / Sq Ft |
Purchase History
| Date | Type | Sale Price | Title Company |
|---|---|---|---|
| Vendors Lien | -- | None Available | |
| Vendors Lien | -- | -- | |
| Warranty Deed | -- | -- |
Mortgage History
| Date | Status | Loan Amount | Loan Type |
|---|---|---|---|
| Open | $226,700 | New Conventional | |
| Closed | $237,520 | New Conventional | |
| Previous Owner | $212,000 | Stand Alone First | |
| Previous Owner | $192,340 | New Conventional | |
| Previous Owner | $202,400 | Unknown | |
| Previous Owner | $204,000 | Fannie Mae Freddie Mac | |
| Previous Owner | $50,200 | Unknown | |
| Previous Owner | $181,100 | Purchase Money Mortgage | |
| Previous Owner | $85,000,000 | Purchase Money Mortgage | |
| Closed | $60,400 | No Value Available |
Similar Homes in Dallas, TX
Source: North Texas Real Estate Information Systems (NTREIS)
MLS Number: 20967638
APN: 00612900270170000
- 2816 Lacompte Dr
- 6922 Terlingua Dr
- 6918 Terlingua Dr
- 6930 Terlingua Dr
- 6914 Terlingua Dr
- 2685 Mineral Wells Ln
- 2681 Mineral Wells Ln
- 6910 Terlingua Dr
- 2930 Coteau Way
- 7058 Belteau Ln
- 7309 Sheboygan Ave
- 4712 Craymore Rd
- 4713 Craymore Rd
- 4606 Hazelhurst Ln
- 5012 Everglade Rd
- Sierra Plan at Sereno Oaks at Buckner Terrace
- Sonoma Plan at Sereno Oaks at Buckner Terrace
- 5571 Forney Rd
- 5111 Menefee Dr
- 7551 Millingston Rd
- 7505 Laburnam Rd
- 4833 Chilton Dr
- 4915 Chilton Dr
- 2468 Laughlin Dr
- 2354 Little Pocket Rd Unit 2352-A
- 5705 Twineing St
- 5731 Emrose Terrace
- 4827 Aldenbury St
- 2472 Highland Rd
- 8005 Woodhue Rd Unit ID1056410P
- 2430 Highland Rd Unit 103
- 5131 Urban Crest Rd
- 2351 Longhorn St Unit B
- 2351 Longhorn St Unit C
- 2417 Highland Rd
- 2359 Highland Rd
- 5440 N Jim Miller Rd
- 5024 Groom Ln
- 8133 Ferguson Rd
- 8327 Coolgreene Dr
