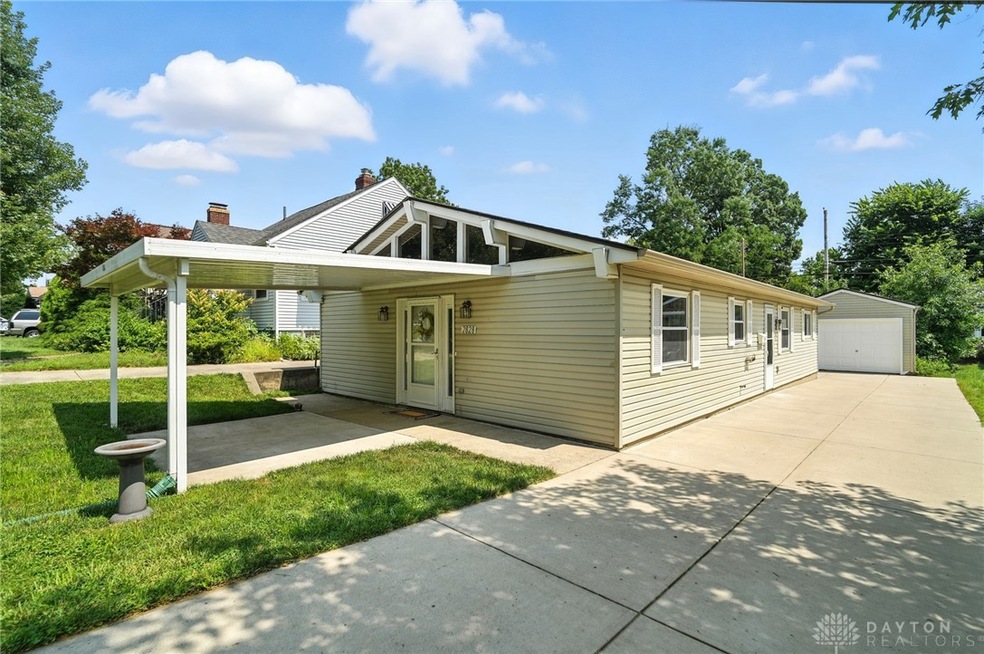
2828 Ferncliff Ave Dayton, OH 45420
Belmont NeighborhoodEstimated payment $1,323/month
Highlights
- Very Popular Property
- Vaulted Ceiling
- 1 Car Detached Garage
- Greenmont Elementary School Rated A-
- No HOA
- Patio
About This Home
A bit of mid-century flair meets modern updates in this mature Belmont neighborhood!
This 3 bed, 2 bath ranch offers 1,248 sq. ft. of charm and comfort and it is newer than most homes on the block, built in 1979! Step into a light-filled living space with vaulted ceilings and exposed beams that give off just the right amount of mid-century modern energy. The primary bedroom was modified a bit to include a nice alcove for your dresser, allowing more walkability in the room. The kitchen and bathrooms were stylishly updated in 2021, along with fresh LVT flooring and carpet. A calming neutral paint palette throughout was just completed. Major updates? Covered! Roof (2021) and water heater (2025). The exterior offers a large covered front patio and the backyard is fully fenced. Enjoy a detached 1-car garage with plenty of storage, extra long driveway and the unbeatable convenience of being just a quick stroll to Dot's Market. Because who doesn't love Dot's?
Come see why this stylish beauty is easy to love and even easier to live in!
Listing Agent
Coldwell Banker Heritage Brokerage Phone: (937) 439-4500 License #2019005795 Listed on: 08/21/2025

Home Details
Home Type
- Single Family
Est. Annual Taxes
- $2,348
Year Built
- 1979
Lot Details
- 6,360 Sq Ft Lot
- Fenced
Parking
- 1 Car Detached Garage
Home Design
- Slab Foundation
- Vinyl Siding
Interior Spaces
- 1,248 Sq Ft Home
- 1-Story Property
- Vaulted Ceiling
- Ceiling Fan
- Vinyl Clad Windows
Kitchen
- Range
- Microwave
- Dishwasher
- Laminate Countertops
Bedrooms and Bathrooms
- 3 Bedrooms
- Bathroom on Main Level
- 2 Full Bathrooms
Outdoor Features
- Patio
Utilities
- Forced Air Heating and Cooling System
- 220 Volts in Garage
Community Details
- No Home Owners Association
- City/Dayton Rev Subdivision
Listing and Financial Details
- Property Available on 8/20/25
- Assessor Parcel Number R72-14406-0045
Map
Home Values in the Area
Average Home Value in this Area
Tax History
| Year | Tax Paid | Tax Assessment Tax Assessment Total Assessment is a certain percentage of the fair market value that is determined by local assessors to be the total taxable value of land and additions on the property. | Land | Improvement |
|---|---|---|---|---|
| 2024 | $2,348 | $41,900 | $9,160 | $32,740 |
| 2023 | $2,348 | $41,900 | $9,160 | $32,740 |
| 2022 | $2,097 | $28,900 | $6,320 | $22,580 |
| 2021 | $2,085 | $28,900 | $6,320 | $22,580 |
| 2020 | $2,081 | $28,900 | $6,320 | $22,580 |
| 2019 | $1,912 | $23,890 | $6,320 | $17,570 |
| 2018 | $1,915 | $23,890 | $6,320 | $17,570 |
| 2017 | $1,900 | $23,890 | $6,320 | $17,570 |
| 2016 | $1,946 | $23,280 | $6,320 | $16,960 |
| 2015 | $1,840 | $23,280 | $6,320 | $16,960 |
| 2014 | $1,840 | $23,280 | $6,320 | $16,960 |
| 2012 | -- | $23,660 | $6,290 | $17,370 |
Property History
| Date | Event | Price | Change | Sq Ft Price |
|---|---|---|---|---|
| 08/21/2025 08/21/25 | For Sale | $207,000 | -- | $166 / Sq Ft |
Purchase History
| Date | Type | Sale Price | Title Company |
|---|---|---|---|
| Warranty Deed | $125,000 | Home Services Title Llc | |
| Deed | $72,000 | Midland Title Security Inc |
Mortgage History
| Date | Status | Loan Amount | Loan Type |
|---|---|---|---|
| Open | $100,000 | New Conventional | |
| Previous Owner | $91,400 | Unknown | |
| Previous Owner | $21,086 | Unknown | |
| Previous Owner | $25,190 | Stand Alone Second | |
| Previous Owner | $16,528 | Stand Alone Second |
Similar Homes in Dayton, OH
Source: Dayton REALTORS®
MLS Number: 941797
APN: R72-14406-0045
- 2830 Kennedy Ave
- 1641 Barney Ave
- 2700 Springmont Ave
- 2659 Springmont Ave
- 1309 Norton Ave
- 2704 Hazel Ave
- 2627 Wayland Ave
- 2928 Kingston Ave
- 1800 Patterson Rd
- 4643 Amesborough Rd
- 1953 Culver Ave
- 1108 Chelsea Ave
- 2901 Grace Ave
- 1744 Woodman Dr
- 2025 Culver Ave
- 952 Weng Ave
- 1914 W Bataan Dr
- 1530 Patterson Rd
- 1525 Patterson Rd
- 2056 Courtland Ave
- 1635 Watervliet Ave
- 1610 Briedweng Ave
- 1409 Highview Ave
- 1801 Snowcloud Ct
- 1956 S Smithville Rd
- 4249 Pleasant View Ave
- 4337 Woodcliffe Ave
- 2448 Bingham Ave
- 2506 Galewood St
- 1431 Wilmington Ave
- 1132 Wilmington Ave
- 2443 Revere Ave
- 5 Dean Place
- 2724 Enterprise Ave
- 1053-1059 Wilmington Ave
- 150 Bellaire Ave
- 1017 Wilmington Ave
- 817 Patterson Rd
- 1652 Humphrey Ave
- 1640 Rosemont Blvd






