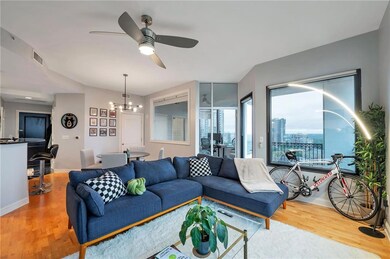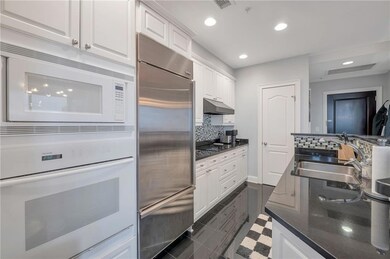2828 Peachtree Condominiums 2828 Peachtree Rd NW Unit 1703 Atlanta, GA 30305
Peachtree Heights West Neighborhood
2
Beds
2
Baths
1,094
Sq Ft
1,093
Sq Ft Lot
Highlights
- Concierge
- Fitness Center
- Heated Pool
- Brandon Elementary School Rated A-
- Open-Concept Dining Room
- Separate his and hers bathrooms
About This Home
Stunning unobstructed downtown views from this modern and spacious luxury rental. Two bedroom and two bath with premium fixtures. Available fully furnished for long term tenant. Spectacular amenities at your disposal and all the best dining and entertainment within walking distance. Leasing permit exists and tenant must agree to building rules and regulations which includes no smoking on the building premises. Large owner's suite with floor to ceiling windows. Spacious open concept living space. Second bedroom is ideal for home office with a second private bath and stand up shower.
Condo Details
Home Type
- Condominium
Est. Annual Taxes
- $5,177
Year Built
- Built in 2002
Parking
- 1 Car Garage
- Garage Door Opener
- Secured Garage or Parking
Home Design
- Concrete Roof
- Concrete Siding
Interior Spaces
- 1,094 Sq Ft Home
- 1-Story Property
- Furnished
- Ceiling Fan
- Double Pane Windows
- Aluminum Window Frames
- Open-Concept Dining Room
Kitchen
- Open to Family Room
- Breakfast Bar
- Electric Oven
- Electric Cooktop
- Range Hood
- Microwave
- Dishwasher
- Kitchen Island
- Stone Countertops
- White Kitchen Cabinets
- Wine Rack
- Disposal
Flooring
- Wood
- Carpet
Bedrooms and Bathrooms
- 2 Main Level Bedrooms
- Separate his and hers bathrooms
- 2 Full Bathrooms
- Dual Vanity Sinks in Primary Bathroom
- Separate Shower in Primary Bathroom
- Soaking Tub
Laundry
- Laundry Room
- Dryer
- Washer
Home Security
Pool
- Heated Pool
- Fence Around Pool
Outdoor Features
- Gazebo
Schools
- E. Rivers Elementary School
- Willis A. Sutton Middle School
- North Atlanta High School
Additional Features
- 1 Common Wall
- Central Heating and Cooling System
Listing and Financial Details
- $300 Move-In Fee
- 12 Month Lease Term
- $100 Application Fee
- Assessor Parcel Number 17 010000050719
Community Details
Overview
- Application Fee Required
Amenities
- Concierge
- Business Center
- Meeting Room
Recreation
- Dog Park
Security
- Security Guard
- Fire and Smoke Detector
Map
About 2828 Peachtree Condominiums
Source: First Multiple Listing Service (FMLS)
MLS Number: 7673041
APN: 17-0100-0005-071-9
Nearby Homes
- 2840 Peachtree Rd NW Unit 406
- 2840 Peachtree Rd NW Unit 306
- 2828 Peachtree Rd NW Unit 1704
- 2828 Peachtree Rd NW Unit 1402
- 2828 Peachtree Rd NW Unit 3300
- 2828 Peachtree Rd NW Unit 1501
- 2828 Peachtree Rd NW Unit 701
- 2828 Peachtree Rd NW Unit 1002
- 2828 Peachtree Rd NE Unit 802
- 2828 Peachtree Rd NE Unit 2701
- 2828 Peachtree Rd NE Unit 1704
- 2828 Peachtree Rd NE Unit 701
- 2855 Peachtree Rd NE Unit 110
- 2855 Peachtree Rd NE Unit 120
- 2855 Peachtree Rd NE Unit 201
- 2855 Peachtree Rd NE Unit 106
- 2855 Peachtree Rd NE Unit 302
- 2881 Peachtree Rd NE Unit 1005
- 2881 Peachtree Rd NE Unit 702
- 2840 Peachtree Rd NW Unit 501
- 2795 Peachtree Rd NE Unit 602
- 91 Rumson Rd NE Unit A-17
- 91 Rumson Rd NE Unit C35
- 2900 Pharr Court South NW Unit 2017
- 2900 Pharr Court South NW Unit 1019
- 21 Delmont Dr NE Unit 7
- 21 Delmont Dr NE Unit 1
- 2900 Pharr Court South NW
- 45 Sheridan Dr NE Unit 21
- 2870 Pharr Court South NW Unit 2704
- 2870 Pharr Court South NW Unit 2402
- 2870 Pharr Court South NW Unit 1802
- 58 Sheridan Dr NE Unit 27
- 2909 Peachtree Rd Unit 206
- 2909 Peachtree Rd Unit 106
- 2965 Pharr Court South NW Unit 611
- 2965 Pharr Court South NW Unit 316
- 2909 Peachtree Rd NE Unit 307
- 2967 Slaton Dr NW







