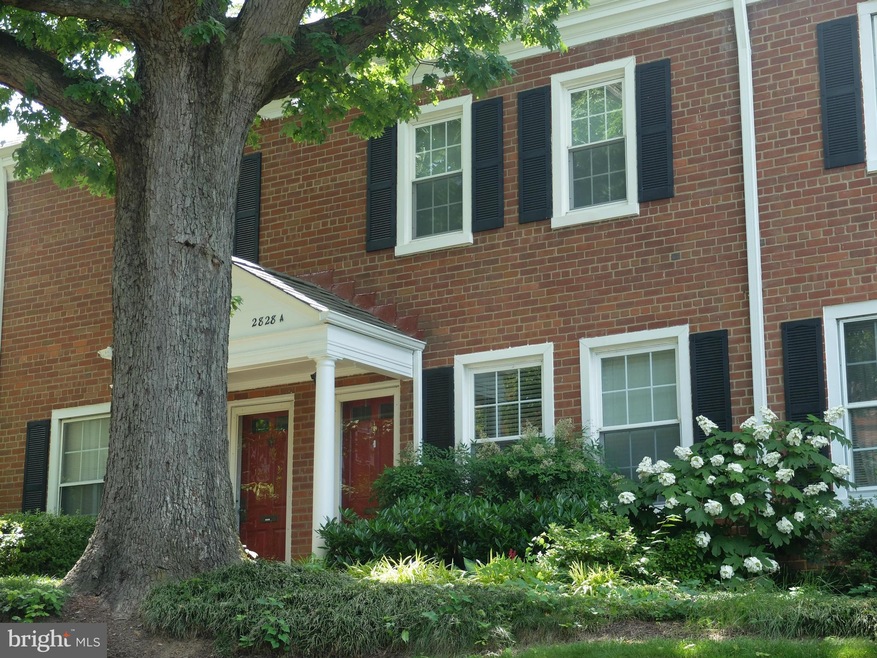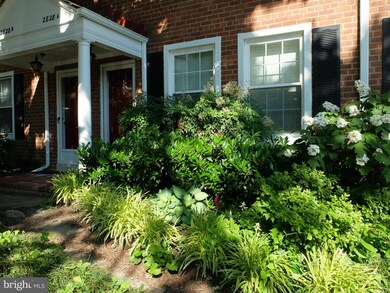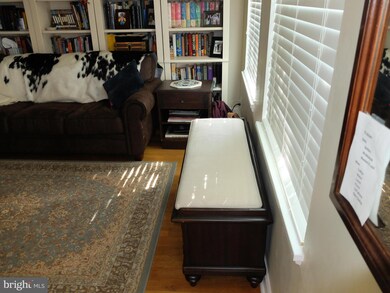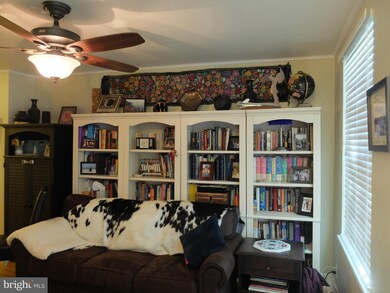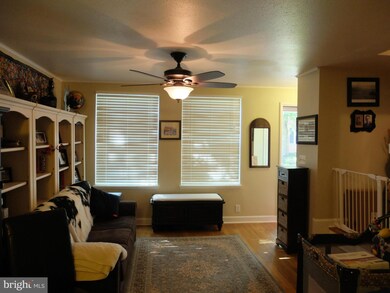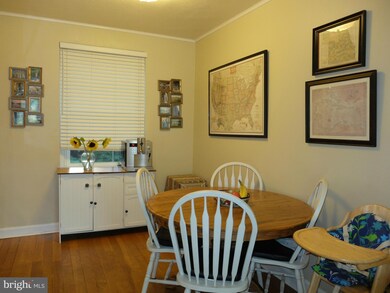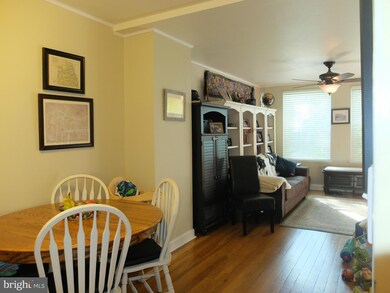
2828 S Abingdon St Unit A Arlington, VA 22206
Fairlington NeighborhoodHighlights
- Traditional Floor Plan
- Traditional Architecture
- Attic
- Gunston Middle School Rated A-
- Wood Flooring
- Community Pool
About This Home
As of January 2022Beautiful unit in Fairlington Villages! Renovated kitchen with granite counters, gleaming hardwoods, deluxe lower-level bathroom, full size washer and dryer. Ceiling fans in living room and master bedroom. Many lights have dimmers. Brick patio with private fence.
Last Agent to Sell the Property
Douglas Elliman of Metro DC, LLC - Bethesda License #SP98364431 Listed on: 06/10/2016

Townhouse Details
Home Type
- Townhome
Est. Annual Taxes
- $4,037
Year Built
- Built in 1944
Lot Details
- Backs To Open Common Area
- Two or More Common Walls
- Property is Fully Fenced
- Privacy Fence
- Board Fence
- Property is in very good condition
HOA Fees
- $383 Monthly HOA Fees
Home Design
- Traditional Architecture
- Brick Exterior Construction
- Plaster Walls
- Slate Roof
Interior Spaces
- Property has 3 Levels
- Traditional Floor Plan
- Ceiling Fan
- Double Pane Windows
- Window Treatments
- Entrance Foyer
- Living Room
- Dining Room
- Den
- Storage Room
- Stacked Washer and Dryer
- Wood Flooring
- Property Views
- Attic
Kitchen
- Galley Kitchen
- Gas Oven or Range
- Stove
- Range Hood
- Microwave
- Ice Maker
- Dishwasher
- Disposal
Bedrooms and Bathrooms
- 2 Bedrooms
- En-Suite Primary Bedroom
- 2 Full Bathrooms
Finished Basement
- Heated Basement
- Basement Fills Entire Space Under The House
- Connecting Stairway
- Shelving
- Basement Windows
Home Security
Parking
- On-Street Parking
- Surface Parking
- Rented or Permit Required
- Unassigned Parking
Outdoor Features
- Patio
- Shed
- Storage Shed
Schools
- Gunston Middle School
- Wakefield High School
Utilities
- Forced Air Heating and Cooling System
- Vented Exhaust Fan
- Electric Water Heater
- High Speed Internet
- Cable TV Available
Listing and Financial Details
- Assessor Parcel Number 29-008-429
Community Details
Overview
- Association fees include exterior building maintenance, common area maintenance, insurance, management, pool(s), snow removal, road maintenance
- Fairlington Villages Subdivision, Clarendon Floorplan
- Fairlington Villages Community
- The community has rules related to alterations or architectural changes
Recreation
- Tennis Courts
- Community Playground
- Community Pool
- Pool Membership Available
Additional Features
- Common Area
- Fire and Smoke Detector
Ownership History
Purchase Details
Home Financials for this Owner
Home Financials are based on the most recent Mortgage that was taken out on this home.Purchase Details
Home Financials for this Owner
Home Financials are based on the most recent Mortgage that was taken out on this home.Purchase Details
Home Financials for this Owner
Home Financials are based on the most recent Mortgage that was taken out on this home.Purchase Details
Home Financials for this Owner
Home Financials are based on the most recent Mortgage that was taken out on this home.Purchase Details
Home Financials for this Owner
Home Financials are based on the most recent Mortgage that was taken out on this home.Similar Homes in the area
Home Values in the Area
Average Home Value in this Area
Purchase History
| Date | Type | Sale Price | Title Company |
|---|---|---|---|
| Deed | $525,000 | None Listed On Document | |
| Warranty Deed | $425,000 | Attorney | |
| Warranty Deed | $419,000 | -- | |
| Deed | $203,000 | -- | |
| Deed | $152,000 | -- |
Mortgage History
| Date | Status | Loan Amount | Loan Type |
|---|---|---|---|
| Previous Owner | $382,500 | New Conventional | |
| Previous Owner | $362,000 | New Conventional | |
| Previous Owner | $335,200 | New Conventional | |
| Previous Owner | $42,000 | Stand Alone Second | |
| Previous Owner | $203,000 | No Value Available | |
| Previous Owner | $146,700 | No Value Available |
Property History
| Date | Event | Price | Change | Sq Ft Price |
|---|---|---|---|---|
| 01/26/2022 01/26/22 | Sold | $525,000 | -1.9% | $380 / Sq Ft |
| 12/22/2021 12/22/21 | Pending | -- | -- | -- |
| 12/17/2021 12/17/21 | For Sale | $535,000 | +25.9% | $387 / Sq Ft |
| 08/05/2016 08/05/16 | Sold | $425,000 | 0.0% | $307 / Sq Ft |
| 06/13/2016 06/13/16 | Pending | -- | -- | -- |
| 06/10/2016 06/10/16 | For Sale | $425,000 | 0.0% | $307 / Sq Ft |
| 09/27/2014 09/27/14 | Rented | $2,300 | 0.0% | -- |
| 09/03/2014 09/03/14 | Under Contract | -- | -- | -- |
| 07/28/2014 07/28/14 | For Rent | $2,300 | 0.0% | -- |
| 09/05/2013 09/05/13 | Rented | $2,300 | 0.0% | -- |
| 09/05/2013 09/05/13 | Under Contract | -- | -- | -- |
| 08/27/2013 08/27/13 | For Rent | $2,300 | -- | -- |
Tax History Compared to Growth
Tax History
| Year | Tax Paid | Tax Assessment Tax Assessment Total Assessment is a certain percentage of the fair market value that is determined by local assessors to be the total taxable value of land and additions on the property. | Land | Improvement |
|---|---|---|---|---|
| 2025 | $5,801 | $561,600 | $53,500 | $508,100 |
| 2024 | $5,340 | $516,900 | $53,500 | $463,400 |
| 2023 | $5,324 | $516,900 | $53,500 | $463,400 |
| 2022 | $5,233 | $508,100 | $53,500 | $454,600 |
| 2021 | $5,018 | $487,200 | $48,200 | $439,000 |
| 2020 | $4,678 | $455,900 | $48,200 | $407,700 |
| 2019 | $4,375 | $426,400 | $44,300 | $382,100 |
| 2018 | $4,182 | $415,700 | $44,300 | $371,400 |
| 2017 | $4,077 | $405,300 | $44,300 | $361,000 |
| 2016 | $3,983 | $401,900 | $44,300 | $357,600 |
| 2015 | $4,037 | $405,300 | $44,300 | $361,000 |
| 2014 | $4,037 | $405,300 | $44,300 | $361,000 |
Agents Affiliated with this Home
-

Seller's Agent in 2022
Monique Craft
Weichert Corporate
(703) 628-9571
1 in this area
162 Total Sales
-

Buyer's Agent in 2022
Thomas Arehart
Samson Properties
(703) 314-7374
57 in this area
84 Total Sales
-

Seller's Agent in 2016
Carl Goran Olsson
Douglas Elliman of Metro DC, LLC - Bethesda
(301) 814-2140
33 Total Sales
-

Seller Co-Listing Agent in 2016
Donald White
BHHS PenFed (actual)
(703) 623-9805
5 Total Sales
-

Buyer's Agent in 2016
Dixie Rapuano
RE/MAX
(703) 801-2145
119 Total Sales
-

Seller Co-Listing Agent in 2013
Randy Huntley
KW Metro Center
(703) 608-7840
30 Total Sales
Map
Source: Bright MLS
MLS Number: 1001612045
APN: 29-008-429
- 4803 27th Rd S
- 4825 27th Rd S
- 2917 D S Woodstock St 4 Unit 4
- 2950 S Columbus St Unit C1
- 2605 S Walter Reed Dr Unit A
- 2990 S Columbus St
- 2517 A S Walter Reed Dr Unit A
- 2505 S Walter Reed Dr Unit A
- 2637 S Walter Reed Dr Unit B
- 2641 S Walter Reed Dr Unit B
- 3046 S Buchanan St Unit B2
- 2546 S Walter Reed Dr Unit B
- 4552 28th Rd S Unit 169
- 3004 S Columbus St Unit A2
- 2707 S Walter Reed Dr Unit A
- 2540 A S Arlington Mill Dr S Unit A
- 2432 S Culpeper St
- 3315 Wyndham Cir Unit 2235
- 3315 Wyndham Cir Unit 3223
- 3315 Wyndham Cir Unit 1223
