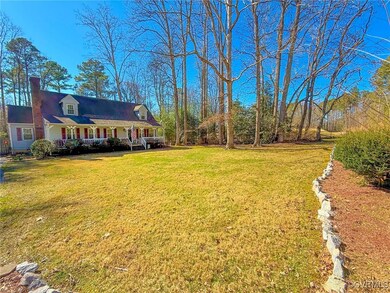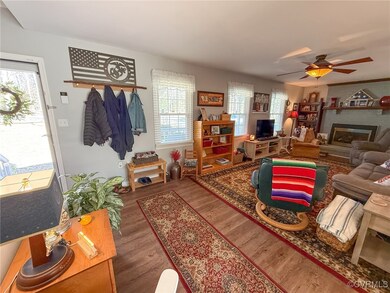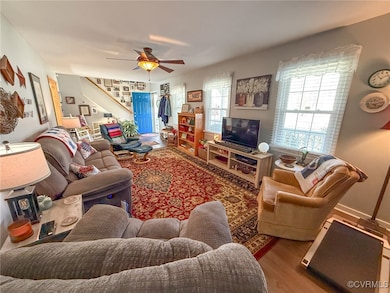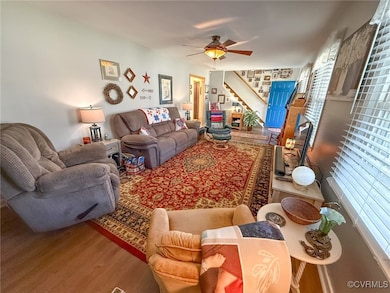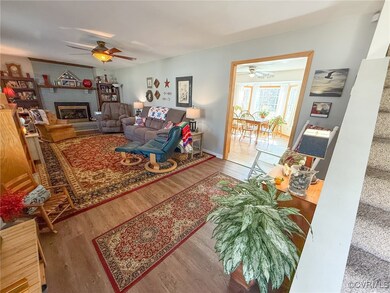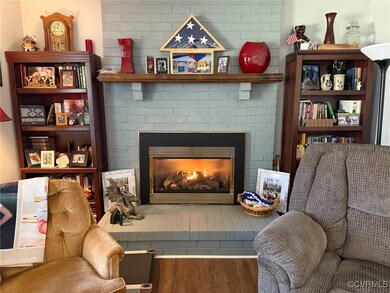2828 Sutherland Rd Sutherland, VA 23885
Sutherland NeighborhoodEstimated payment $2,100/month
Highlights
- Cape Cod Architecture
- Main Floor Primary Bedroom
- Thermal Windows
- Wood Flooring
- Solid Surface Countertops
- Front Porch
About This Home
The next chapter in your American dream can take place right here in this charming country cape home in beautiful Sutherland, Virginia! This four bedroom, two full bath home comes with over an acre of land and is only a half a mile away from a boat ramp on gorgeous Lake Chesdin! Step into the spacious living room that is large enough for all of your favorite furniture and is kept cozy with gas logs in the brick fireplace. The adjacent dine-in kitchen provides ample room for a farmhouse table as well as plenty of cabinet and counter space. You will appreciate all of the added storage as well as the modern appliances! The large first-floor primary bedroom is comfortable and has two good-sized closets. The attached first floor bathroom with step-in shower is very convenient. Upstairs you will find three more spacious bedrooms and a full hall bathroom. You will love the outdoor space as well! The back deck is a great spot for the grill and entertaining friends and the fully fenced in back yard is great for kids and pets. The full country front porch is a relaxing spot to enjoy a summer breeze on the swing. When it's time to play, enjoy great fishing and water sports on Lake Chesdin!
Home Details
Home Type
- Single Family
Est. Annual Taxes
- $2,328
Year Built
- Built in 1985
Lot Details
- 1.03 Acre Lot
- Chain Link Fence
Home Design
- Cape Cod Architecture
- Fire Rated Drywall
- Frame Construction
- Composition Roof
- Vinyl Siding
Interior Spaces
- 1,944 Sq Ft Home
- 2-Story Property
- Built-In Features
- Bookcases
- Ceiling Fan
- Track Lighting
- Fireplace Features Masonry
- Gas Fireplace
- Thermal Windows
- Awning
- Insulated Doors
- Dining Area
- Crawl Space
Kitchen
- Eat-In Kitchen
- Oven
- Stove
- Microwave
- Dishwasher
- Solid Surface Countertops
Flooring
- Wood
- Partially Carpeted
- Laminate
Bedrooms and Bathrooms
- 4 Bedrooms
- Primary Bedroom on Main
- 2 Full Bathrooms
Laundry
- Dryer
- Washer
Parking
- No Garage
- Off-Street Parking
Outdoor Features
- Shed
- Outbuilding
- Front Porch
Schools
- Sutherland Elementary School
- Dinwiddie Middle School
- Dinwiddie High School
Utilities
- Central Air
- Heat Pump System
- Well
- Water Heater
- Septic Tank
Listing and Financial Details
- Assessor Parcel Number 6-1-9
Map
Home Values in the Area
Average Home Value in this Area
Tax History
| Year | Tax Paid | Tax Assessment Tax Assessment Total Assessment is a certain percentage of the fair market value that is determined by local assessors to be the total taxable value of land and additions on the property. | Land | Improvement |
|---|---|---|---|---|
| 2023 | $0 | $179,000 | $30,000 | $149,000 |
| 2022 | $1,414 | $179,000 | $30,000 | $149,000 |
| 2020 | -- | $179,000 | $30,000 | $149,000 |
| 2019 | -- | $179,000 | $30,000 | $149,000 |
| 2018 | -- | $163,900 | $30,000 | $133,900 |
| 2017 | -- | $163,900 | $30,000 | $133,900 |
| 2016 | $1,215 | $163,900 | $0 | $0 |
| 2015 | -- | $0 | $0 | $0 |
| 2014 | -- | $0 | $0 | $0 |
| 2013 | -- | $0 | $0 | $0 |
Property History
| Date | Event | Price | List to Sale | Price per Sq Ft |
|---|---|---|---|---|
| 03/14/2025 03/14/25 | Pending | -- | -- | -- |
| 03/05/2025 03/05/25 | For Sale | $359,000 | -- | $185 / Sq Ft |
Purchase History
| Date | Type | Sale Price | Title Company |
|---|---|---|---|
| Deed | $149,900 | -- |
Source: Central Virginia Regional MLS
MLS Number: 2505395
APN: 74-22I
- 2516 Miry Run Rd
- 4711 Station Rd
- 10009 River Rd
- 4702 Edrie Dr
- 17416 Chemin Rd
- 9324 Oak River Dr W
- 9943 Peacefield Ln
- 9618 Kathleen Dr
- 15824 Chesdin Bluff Dr
- 15818 Chesdin Bluff Dr
- 9818 Peacefield Ct
- 15412 Isle Pines Dr
- 15407 Isle Pines Dr
- 0 Chesdin Pointe Dr
- 15337 Isle of Pines Dr
- 15619 Devlin Dr
- 11312 Corte Castle Rd
- 20001 Chesdin Harbor Dr
- 4604 Chesdin Woods Dr
- XX Even Keel Ln

