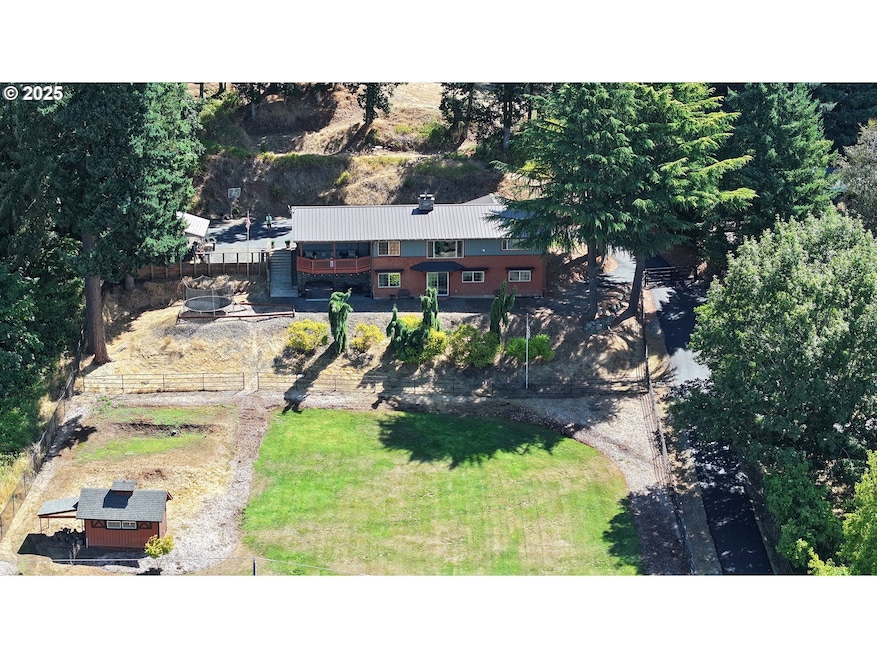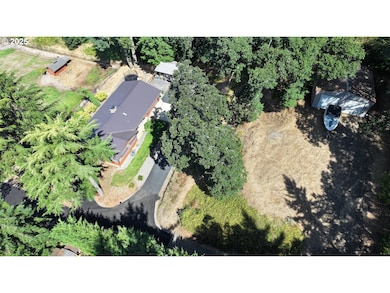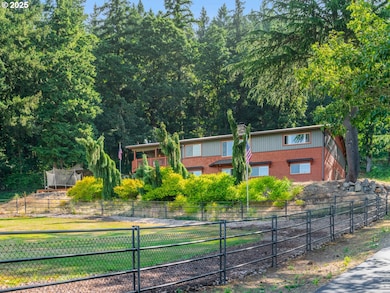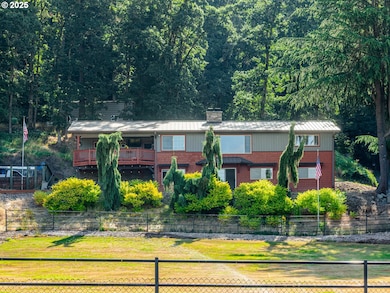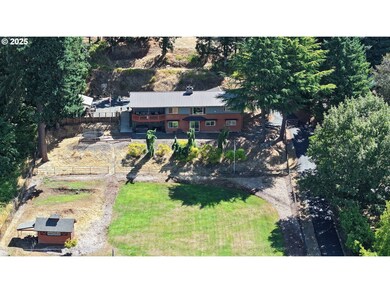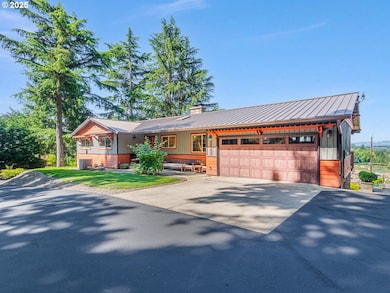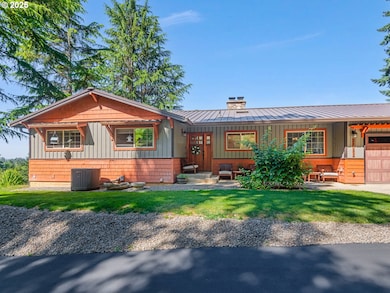28282 SW Mountain Rd West Linn, OR 97068
Estimated payment $6,924/month
Highlights
- Second Garage
- RV Access or Parking
- Golf Course View
- Meridian Creek Middle School Rated A-
- Custom Home
- Built-In Refrigerator
About This Home
Large property of 1.43 acres, small barn and extra large storage or shop. Discover breathtaking sunset views and the beauty of overlooking a brand-new golf course at this exceptional West Linn property. Set on 1.43 gated and private acres, this home offers a peaceful retreat with room to live, grow, and create your dream lifestyle. The spacious 4-bedroom( could be 5 and lower level has seperate entry) 3-bathroom ( plumbed for 4 th) home provides flexible living options, with the potential to create separate living areas or add a fourth bathroom to suit your needs. Whether you're looking to house extended family, generate rental income, or simply spread out, this layout offers endless possibilities.A small barn on the property makes it ideal for animals, gardening, hobbies, or additional storage. The land invites you to enjoy the outdoors, cultivate your space, and take in the stunning natural surroundings.Located within the highly rated West Linn school district and just a short drive to shopping, parks, berry farms, and other local attractions, this property blends rural tranquility with everyday convenience. Bring your ideas and design vision to transform this into the home you’ve always dreamed of. This is a rare opportunity to own land, views, and potential in one of the area's most desirable locations.
Home Details
Home Type
- Single Family
Est. Annual Taxes
- $7,965
Year Built
- Built in 1976
Lot Details
- 1.43 Acre Lot
- Fenced
- Sloped Lot
- Sprinkler System
- Garden
- Property is zoned R-20
Parking
- 2 Car Attached Garage
- Second Garage
- Garage Door Opener
- Driveway
- RV Access or Parking
- Controlled Entrance
Property Views
- Golf Course
- Territorial
Home Design
- Custom Home
- Metal Roof
- Shake Siding
- Concrete Perimeter Foundation
Interior Spaces
- 2,864 Sq Ft Home
- 2-Story Property
- 2 Fireplaces
- Wood Burning Fireplace
- Wood Frame Window
- Family Room
- Living Room
- Dining Room
- Home Office
- Finished Basement
Kitchen
- Built-In Refrigerator
- Dishwasher
- Wine Cooler
- Disposal
Flooring
- Wood
- Wall to Wall Carpet
Bedrooms and Bathrooms
- 5 Bedrooms
Laundry
- Laundry Room
- Washer and Dryer
Outdoor Features
- Covered Deck
- Patio
- Shed
Schools
- Boeckman Creek Elementary School
- Meridian Creek Middle School
- Wilsonville High School
Utilities
- Central Air
- Heat Pump System
- Well
- Electric Water Heater
- Septic Tank
- High Speed Internet
Community Details
- No Home Owners Association
Listing and Financial Details
- Assessor Parcel Number 00765755
Map
Home Values in the Area
Average Home Value in this Area
Tax History
| Year | Tax Paid | Tax Assessment Tax Assessment Total Assessment is a certain percentage of the fair market value that is determined by local assessors to be the total taxable value of land and additions on the property. | Land | Improvement |
|---|---|---|---|---|
| 2025 | $8,277 | $493,835 | -- | -- |
| 2024 | $7,965 | $479,452 | -- | -- |
| 2023 | $7,965 | $465,488 | $0 | $0 |
| 2022 | $7,508 | $451,931 | $0 | $0 |
| 2021 | $7,083 | $438,768 | $0 | $0 |
| 2020 | $7,099 | $425,989 | $0 | $0 |
| 2019 | $6,733 | $413,582 | $0 | $0 |
| 2018 | $6,462 | $401,536 | $0 | $0 |
| 2017 | $6,088 | $389,841 | $0 | $0 |
| 2016 | $5,936 | $378,486 | $0 | $0 |
| 2015 | $5,590 | $367,462 | $0 | $0 |
| 2014 | $5,220 | $356,759 | $0 | $0 |
Property History
| Date | Event | Price | List to Sale | Price per Sq Ft |
|---|---|---|---|---|
| 11/06/2025 11/06/25 | Price Changed | $1,189,000 | -0.8% | $415 / Sq Ft |
| 08/21/2025 08/21/25 | Price Changed | $1,199,000 | -4.0% | $419 / Sq Ft |
| 08/05/2025 08/05/25 | Price Changed | $1,249,000 | -2.3% | $436 / Sq Ft |
| 07/12/2025 07/12/25 | For Sale | $1,279,000 | -- | $447 / Sq Ft |
Purchase History
| Date | Type | Sale Price | Title Company |
|---|---|---|---|
| Special Warranty Deed | $425,000 | Fidelity Natl Title Co Of Or | |
| Trustee Deed | $433,500 | None Available | |
| Interfamily Deed Transfer | -- | Transnation Title Agency Or | |
| Interfamily Deed Transfer | -- | Transnation Title Agency Or | |
| Interfamily Deed Transfer | -- | Accommodation | |
| Warranty Deed | $669,600 | Fidelity Natl Title Co Of Or | |
| Warranty Deed | $320,000 | First American Title Ins Co |
Mortgage History
| Date | Status | Loan Amount | Loan Type |
|---|---|---|---|
| Open | $417,302 | FHA | |
| Previous Owner | $66,800 | Credit Line Revolving | |
| Previous Owner | $468,700 | Fannie Mae Freddie Mac | |
| Previous Owner | $256,000 | No Value Available |
Source: Regional Multiple Listing Service (RMLS)
MLS Number: 158300872
APN: 00765755
- 27940 SW Mountain Rd
- 29435 SW Mountain Rd Unit 2
- 29435 SW Mountain Rd Unit 1
- 29435 SW Mountain Rd Unit 3
- 1 SW Mountain Rd
- 26880 SW Cade Ln
- 527 SW Hoffman Rd
- 29951 SW Old Well Rd
- 30000 SW 35th Dr
- 476 SW Hebb Park Rd
- 00 Mountain Rd
- 27238 SW Yarrow Ln
- 27226 SW Yarrow Ln
- 26590 SW French Oak Dr
- 26480 SW Wilken Ln
- 1 Monarch
- 2 Monarch
- 3 Monarch
- 24800 SW Big Fir Rd
- 4295 SW Homesteader Rd
- 1200 NE Territorial Rd
- 1203 NE Territorial Rd
- 2040 N Redwood St
- 6600 SW Wilsonville Rd
- 29252 SW Tami Loop
- 400 Springtree Ln
- 29697 SW Rose Ln
- 1628 NE 10th Place
- 7875 SW Vlahos Dr
- 800 N Pine St
- 29700 SW Courtside Dr Unit 43
- 25800 SW Canyon Creek Rd
- 111 NW 2nd Ave
- 621 N Douglas St
- 8890 SW Ash Meadows Cir
- 8750 SW Ash Meadows Rd
- 30050 SW Town Center Loop W
- 22100 Horizon Dr
- 847 NW 1st Ave
- 421 5th Ave Unit Primary Home
