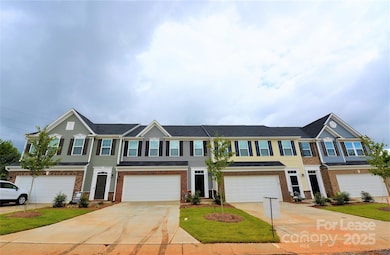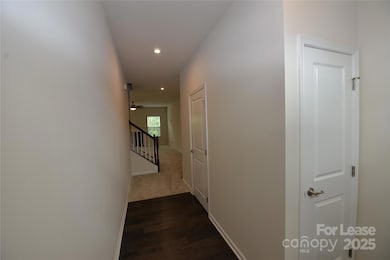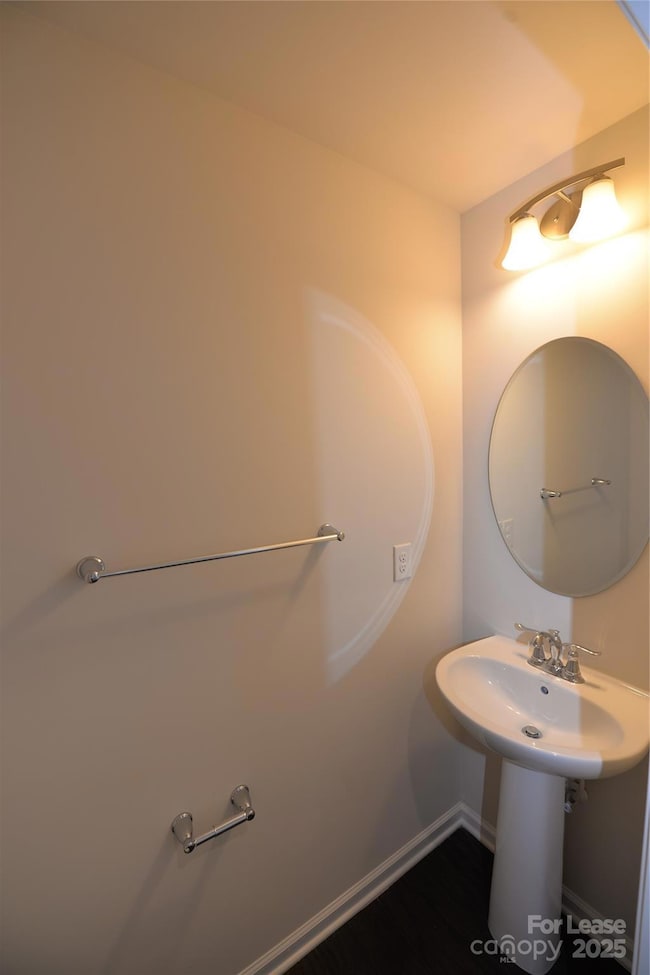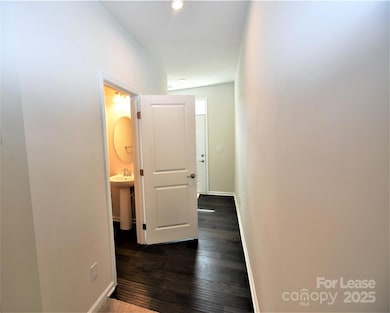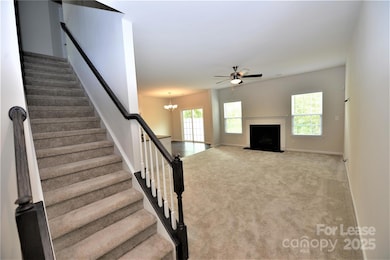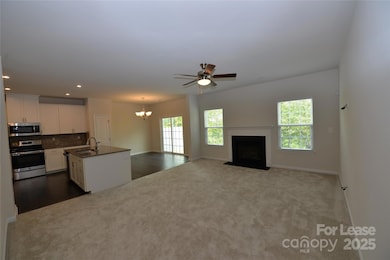2829 Sand Cove Ct Denver, NC 28037
Highlights
- Open Floorplan
- Deck
- Community Pool
- St. James Elementary School Rated A-
- Engineered Wood Flooring
- Rear Porch
About This Home
Vacation by the waterfront community pool! Gorgeous, Well-Maintained townhome in desirable Mariners Point area of Lake Norman. The Immaculate home has a floorplan which opens up all of the downstairs. This, along with the large living room and kitchen area, provides an inviting and comfortable atmosphere. The kitchen boasts all new stainless-steel appliances with beautiful counter tops and an over-sized island perfect for cooking and extra seating. The dining area looks out onto the back patio and provides a view of the wooden landscape. Upstairs, has 3 bedrooms with closets and a large, shared bathroom with dual vanity. Also, upstairs is a loft area and a large laundry room with extra closet space. The master bedroom is very large and has beautiful ceilings with lots of natural light. The master has two closets on opposite sides of the room/a private bathroom with dual vanity and large shower. This townhome is definitely a must see! Small Dogs (no puppies) Owner approval required.
Listing Agent
Hansen Property Management Inc. Brokerage Email: propertymanager@hansenpmgt.com License #213349 Listed on: 07/07/2025
Townhouse Details
Home Type
- Townhome
Est. Annual Taxes
- $2,375
Year Built
- Built in 2018
Parking
- 2 Car Attached Garage
- Garage Door Opener
- Driveway
Home Design
- Entry on the 1st floor
- Slab Foundation
Interior Spaces
- 2-Story Property
- Open Floorplan
- Ceiling Fan
- Great Room with Fireplace
Kitchen
- Electric Oven
- Self-Cleaning Oven
- Electric Range
- Microwave
- Plumbed For Ice Maker
- Dishwasher
- Kitchen Island
- Disposal
Flooring
- Engineered Wood
- Tile
- Vinyl
Bedrooms and Bathrooms
- 3 Bedrooms
- Walk-In Closet
Eco-Friendly Details
- No or Low VOC Paint or Finish
Outdoor Features
- Deck
- Patio
- Rear Porch
Schools
- St. James Elementary School
- East Lincoln Middle School
- East Lincoln High School
Utilities
- Vented Exhaust Fan
- Tankless Water Heater
- Gas Water Heater
- Cable TV Available
Listing and Financial Details
- Security Deposit $2,250
- Property Available on 8/7/25
- Tenant pays for all except water
- 12-Month Minimum Lease Term
- Assessor Parcel Number 93675
Community Details
Overview
- Mariners Pointe At Smithstone Condos
- Mariners Pointe At Smithstone Subdivision
Recreation
- Community Pool
Pet Policy
- Pet Deposit $450
Map
Source: Canopy MLS (Canopy Realtor® Association)
MLS Number: 4278744
APN: 93675
- 2656 Norman Isle Dr
- 0000 Smith Harbour Dr
- 4266 Sylvan Pond Ct
- 4279 Sylvan Pond Ct
- 7903 Smith Pond Dr
- 7943 Mariners Pointe Cir
- 1515 N Nc 16 Business Hwy
- 7958 Unity Church Rd
- 6859 Lakecrest Ct
- 6873 Lakecrest Ct
- 7933 Woodhill Cove Ln
- 0000 Woodhill Cove Ln Unit 5
- 2325 Perry Rd
- 1150 Golden Hill Ln
- 6111 Gold Springs Way
- 1422 Spring Ridge Ln
- 1428 Spring Ridge Ln
- 2004 Nc Hwy 16 Business Hwy
- 5106 Silver Trace Ln Unit 90
- 6038 Durango Way
- 2833 Sand Cove Ct
- 2547 Norman Isle Dr
- 1978 Ambrose Way
- 6164 Durango Way
- 7266 Kenyon Dr
- 6187 Canyon Trail
- 1539 Spruce Ln
- 1539 Spruce Ln
- 6312 Durango Way
- 2516 Gallery Dr
- 1079 Beckstead Ct
- 7977 Lucky Creek Ln
- 3466 Melwood Estates Dr
- 8086 Blackwood Rd
- 612 Hamilton Park Dr
- 561 Larragan Dr
- 3164 Treyson Dr
- 1098 Winthrop Star Ln
- 7683 Sarah Dr
- 7662 Tanglewood Way

