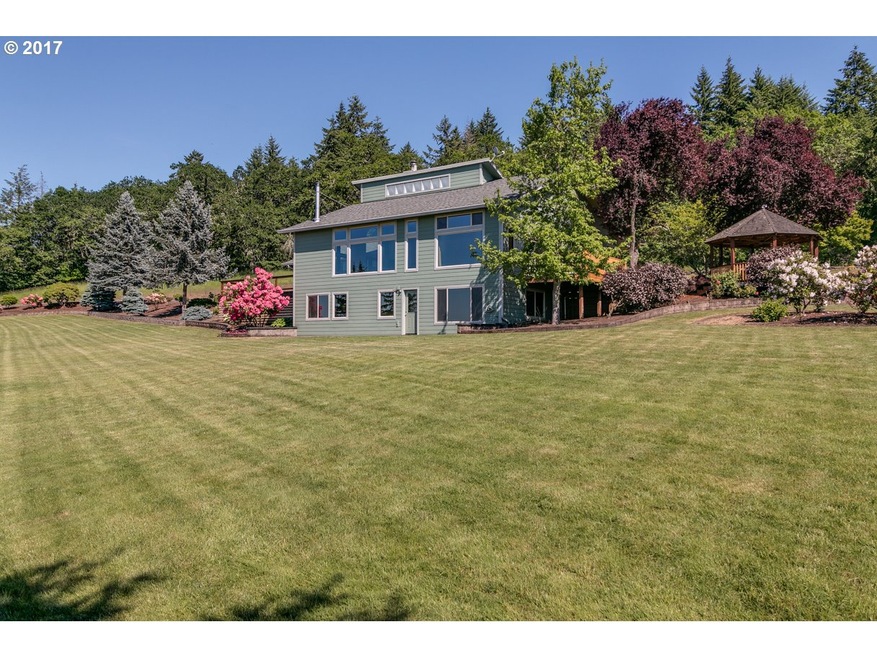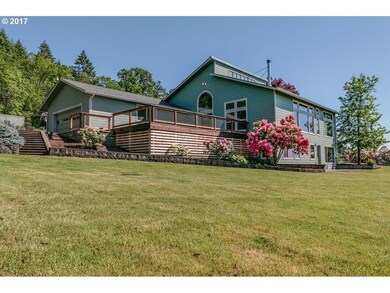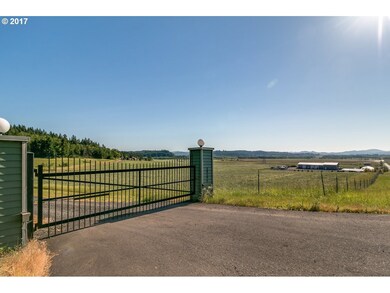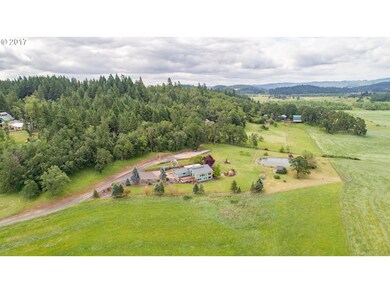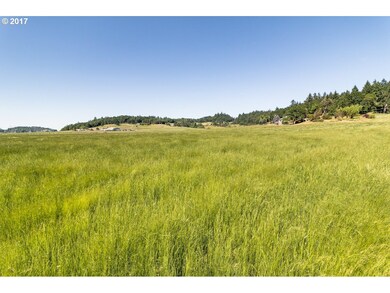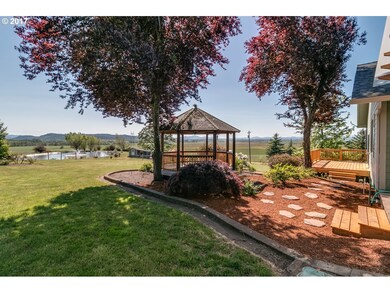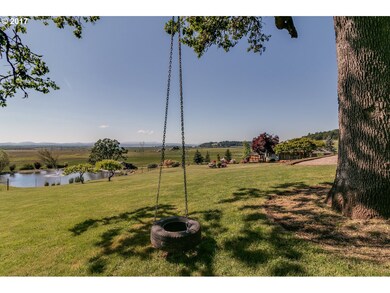
$939,900
- 5 Beds
- 3.5 Baths
- 3,681 Sq Ft
- 86681 Pine Grove Rd
- Eugene, OR
Situated on nearly 10 acres with a seasonal creek, this 5 bed, 3.5 bath home is only minutes from town! Through a private gate and up the 800 foot asphalt driveway, you'll discover a property nestled in the trees that boasts privacy and serenity. Sitting far back from the road and vinyl fenced pasture area, this home features a marble tiled entry, oversized bedrooms, new carpet, hardwood
Benjamin Mondragon Keller Williams Realty Eugene and Springfield
