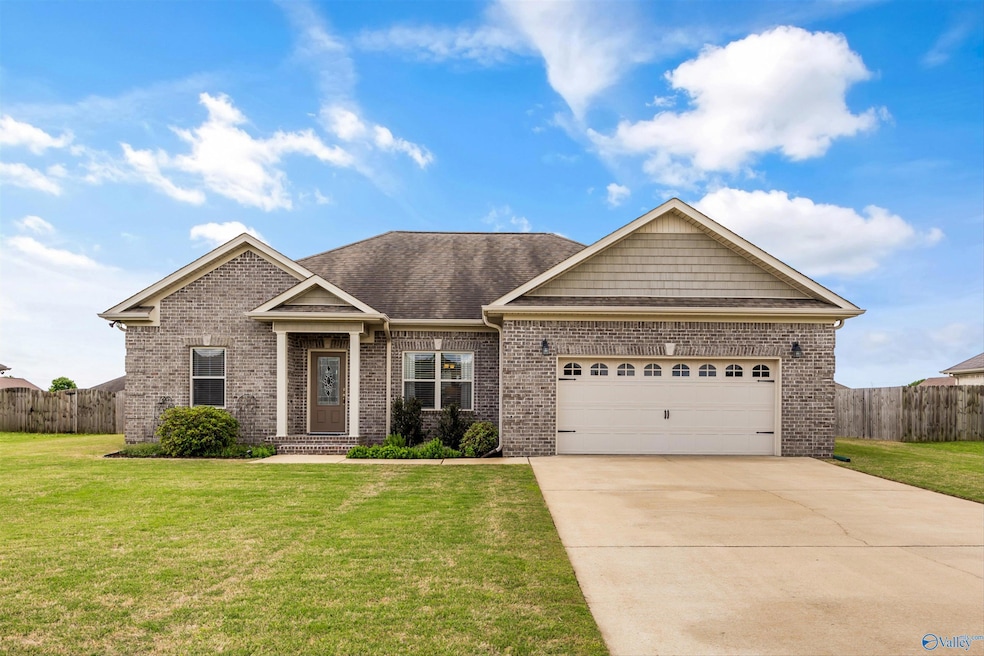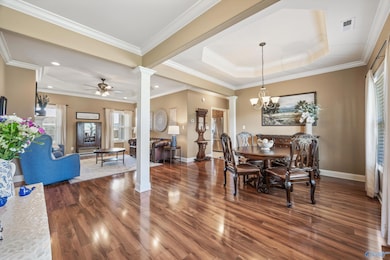28298 Ferguson Ln Toney, AL 35773
Oak Grove-Pisgah NeighborhoodEstimated payment $1,620/month
Highlights
- Open Floorplan
- Traditional Architecture
- Breakfast Room
- Johnson Elementary School Rated 9+
- No HOA
- 2 Car Attached Garage
About This Home
NEW PRICE Enjoy your new home for the Holidays! Stunning 3BR/2BA property in a peaceful community, minutes from I-65, Hwy 251 and Hwy 53. This custom build offers details throughout: heavy millwork, trey ceilings, wood floors, & gas fireplace. A living room/dining room flow seamlessly together for easy entertaining. The kitchen offers granite countertops, custom stained cabinets and breakfast room. The secluded primary suite provides a walk-in closet and dual vanities. Two additional bedrooms and a full bath complete the opposite side of the property. Outside, enjoy a private patio and flat back yard with your friends and family. All of this without an HOA!
Home Details
Home Type
- Single Family
Est. Annual Taxes
- $744
Year Built
- Built in 2012
Lot Details
- 0.32 Acre Lot
Home Design
- Traditional Architecture
- Brick Exterior Construction
- Slab Foundation
Interior Spaces
- 1,640 Sq Ft Home
- Property has 1 Level
- Open Floorplan
- Gas Log Fireplace
- Entrance Foyer
- Living Room
- Breakfast Room
- Dining Room
- Laundry Room
Kitchen
- Oven or Range
- Microwave
- Dishwasher
Bedrooms and Bathrooms
- 3 Bedrooms
- 2 Full Bathrooms
Parking
- 2 Car Attached Garage
- Front Facing Garage
- Garage Door Opener
- Driveway
Schools
- Ardmore Elementary School
- Ardmore High School
Utilities
- Central Heating and Cooling System
- Water Heater
Community Details
- No Home Owners Association
- Built by NEWTON HOMES, INC.
- Wingate Subdivision
Listing and Financial Details
- Tax Lot 26
- Assessor Parcel Number 01 07 35 0 000 007.030
Map
Home Values in the Area
Average Home Value in this Area
Tax History
| Year | Tax Paid | Tax Assessment Tax Assessment Total Assessment is a certain percentage of the fair market value that is determined by local assessors to be the total taxable value of land and additions on the property. | Land | Improvement |
|---|---|---|---|---|
| 2024 | $744 | $27,220 | $0 | $0 |
| 2023 | $794 | $24,800 | $0 | $0 |
| 2022 | $608 | $21,040 | $0 | $0 |
| 2021 | $506 | $17,640 | $0 | $0 |
| 2020 | $495 | $17,260 | $0 | $0 |
| 2019 | $486 | $16,960 | $0 | $0 |
| 2018 | $419 | $14,720 | $0 | $0 |
| 2017 | $387 | $14,680 | $0 | $0 |
| 2016 | $380 | $144,100 | $0 | $0 |
| 2015 | $410 | $14,420 | $0 | $0 |
| 2014 | $402 | $0 | $0 | $0 |
Property History
| Date | Event | Price | List to Sale | Price per Sq Ft | Prior Sale |
|---|---|---|---|---|---|
| 11/11/2025 11/11/25 | Price Changed | $295,000 | -1.3% | $180 / Sq Ft | |
| 09/26/2025 09/26/25 | Price Changed | $299,000 | -2.0% | $182 / Sq Ft | |
| 07/17/2025 07/17/25 | For Sale | $305,000 | +12.5% | $186 / Sq Ft | |
| 09/15/2022 09/15/22 | Sold | $271,050 | +2.3% | $165 / Sq Ft | View Prior Sale |
| 08/17/2022 08/17/22 | Pending | -- | -- | -- | |
| 08/04/2022 08/04/22 | For Sale | $265,000 | +94.1% | $162 / Sq Ft | |
| 04/08/2012 04/08/12 | Off Market | $136,500 | -- | -- | |
| 01/03/2012 01/03/12 | Sold | $136,500 | 0.0% | $85 / Sq Ft | View Prior Sale |
| 12/30/2011 12/30/11 | For Sale | $136,500 | -- | $85 / Sq Ft |
Purchase History
| Date | Type | Sale Price | Title Company |
|---|---|---|---|
| Warranty Deed | $23,000 | -- |
Source: ValleyMLS.com
MLS Number: 21894345
APN: 01-07-35-0-000-007.030
- 28244 Hinton Ln
- 28329 Molly Bee Ln
- 28365 Molly Bee Ln
- Roses V D Plan at Wingate
- Peacock V G Plan at Wingate
- Trillium IV J Plan at Wingate
- Ionia III G Plan at Wingate
- Nolana IV J Plan at Wingate
- Costello IV H Plan at Wingate
- Comstock III H Plan at Wingate
- Rodessa IV G Plan at Wingate
- Comstock III G Plan at Wingate
- Rodessa IV H Plan at Wingate
- Dogwood IV J Plan at Wingate
- Trillium IV I Plan at Wingate
- Ionia III H Plan at Wingate
- Roses V K Plan at Wingate
- Costello IV G Plan at Wingate
- Caraway III G Plan at Wingate
- 24587 Bekah Ln
- 27764 Gretta Cir
- 27797 Gretta Cir
- 113 Edgebrook Dr
- 157 Jesse Layne Dr
- 109 Will Ln
- 995 Mckee Rd
- 28225 Cedar Hill Rd
- 109 Jesse Layne Dr
- 896 Toney Rd
- 117 Fall Mdw Dr
- 132 Fall Meadow Dr
- 118 Labrador Ln
- 116 Grant Dr
- 29944 Little Creek Rd
- 25996 Hobbs Loop
- 204 Farmington Dr
- 213 Farmington Dr
- 129 Elmhurst Dr
- 102 Compass Hill Cir
- 18800 Canoebrook Ln







