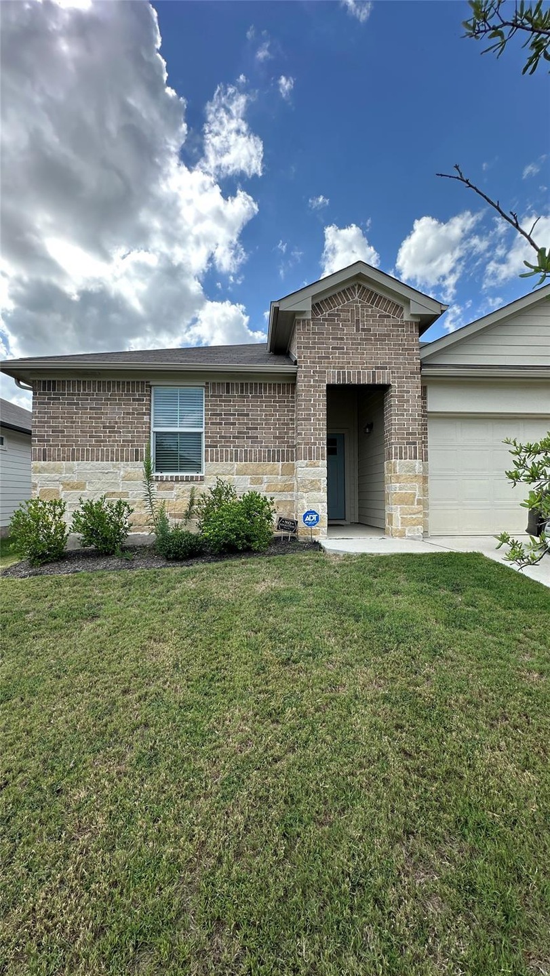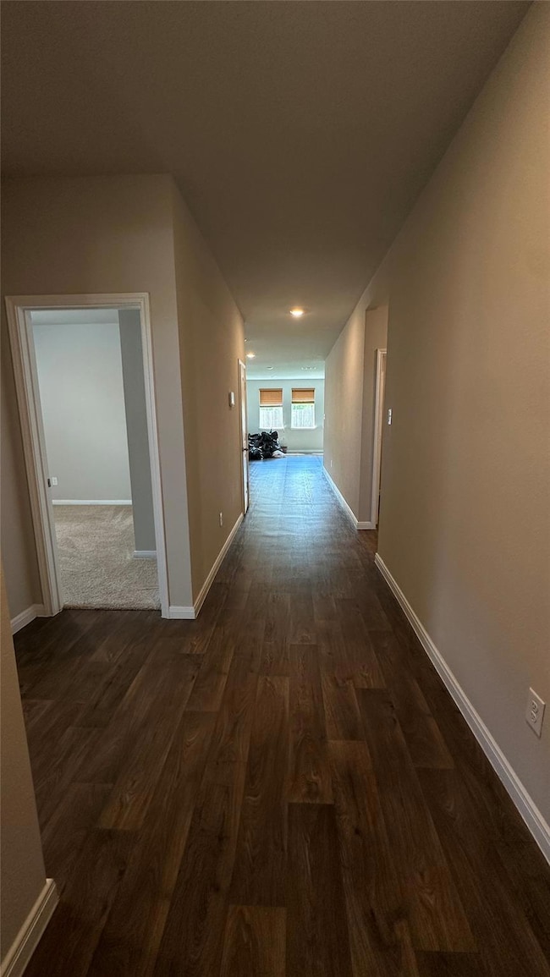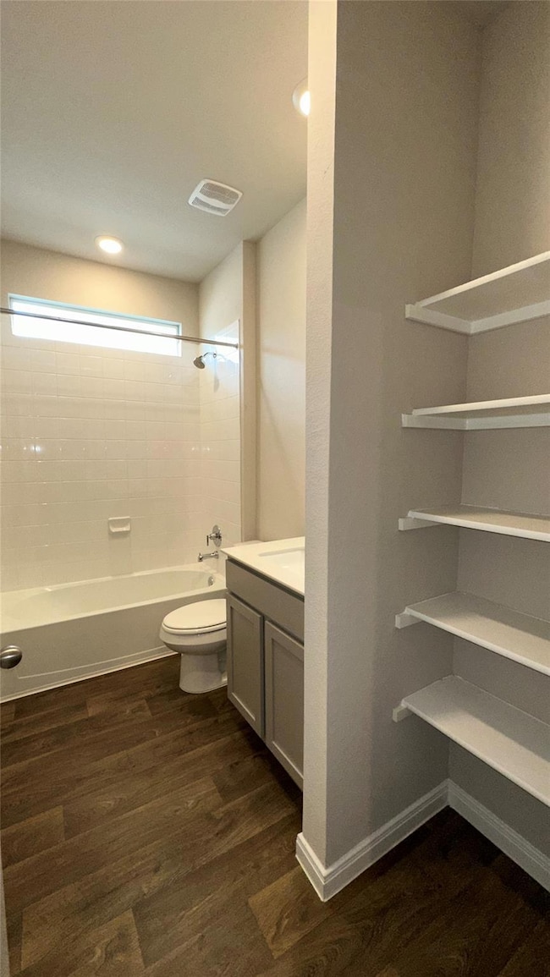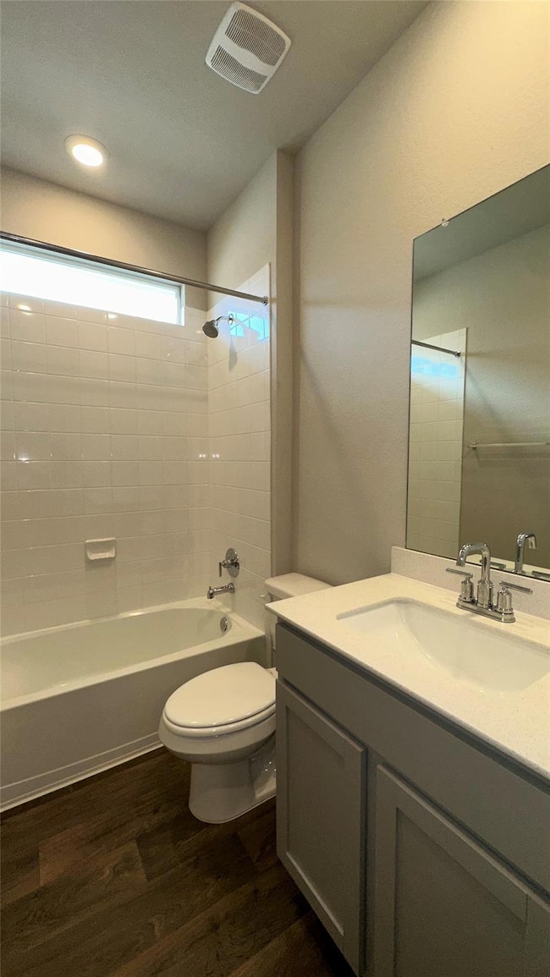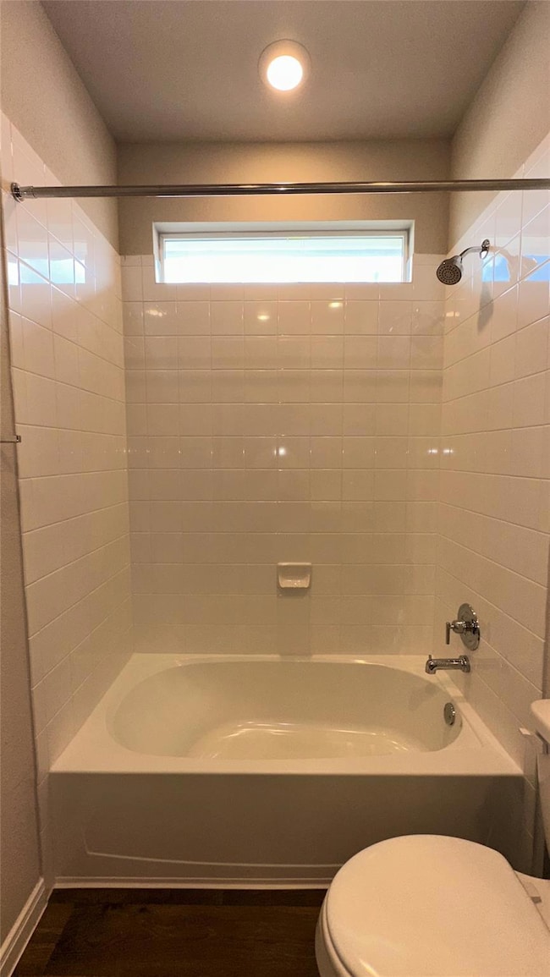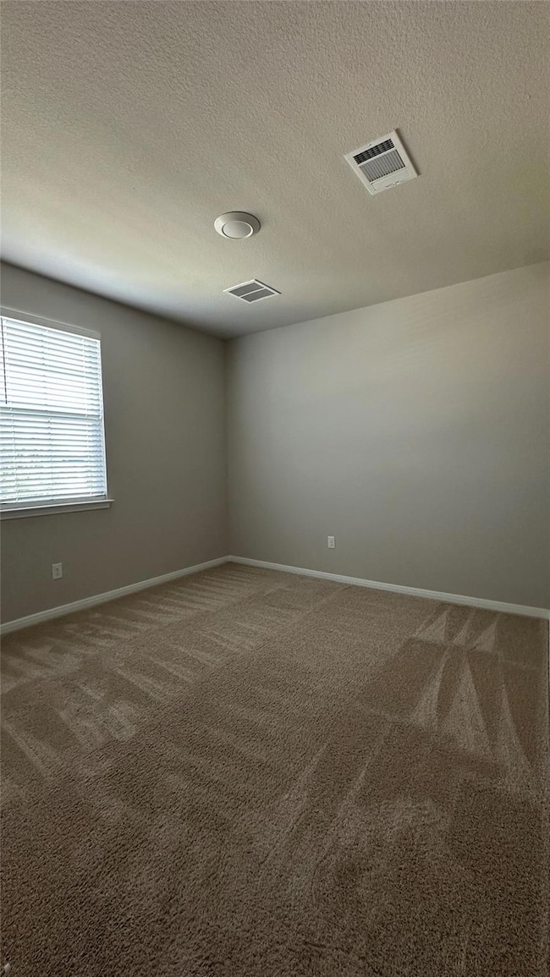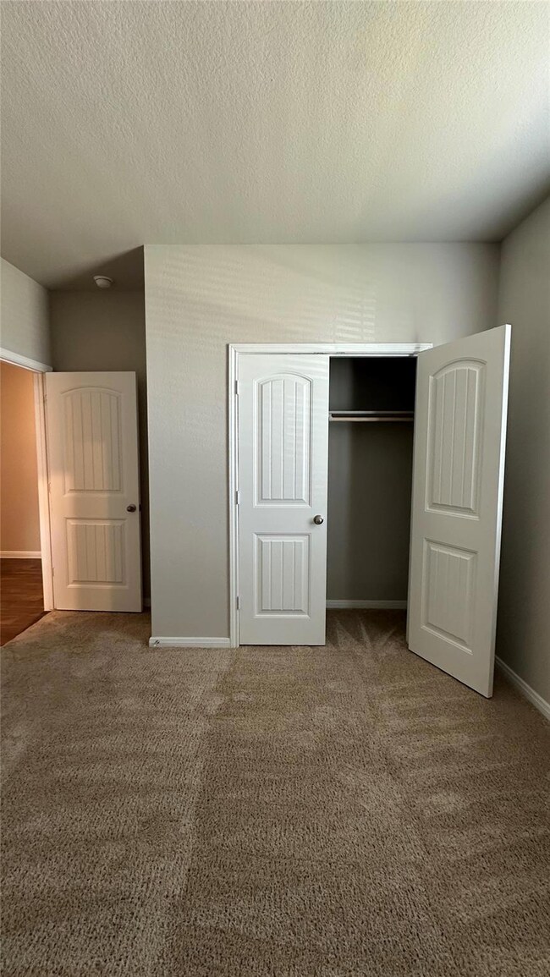Highlights
- Built-In Refrigerator
- Open Floorplan
- High Ceiling
- Moe and Gene Johnson High School Rated A-
- Clubhouse
- Granite Countertops
About This Home
Be one of the first to live in this like-new home on a lot with no back neighbors in one of Kyle’s conveniently located neighborhoods.
As you enter the long foyer, you walk into the spacious family room with ample natural lighting, open to the kitchen and dining area. An open layout and neutral finishes make it easy to personalize it, with vinyl plank flooring and large windows for ample natural light and low-maintenance. The kitchen features granite countertops, tiled backsplash, stainless steel appliances, recessed lighting, large deep farm-style sink, a spacious pantry, and a kitchen island for up to 4 counter stools. The secondary bedrooms are located off the dining area in the front of the house. The private main bedroom includes a huge walk-in closet and walk-in shower with a dual vanity. The backyard features a covered patio with no back neighbors and with irrigation front and back. Come and enjoy living in Southgrove, and its amenity center with a pool and playscape. Less than 9 minutes walking to the pool. MOVE-IN READY - Washer, dryer and Fridge included!
Conveniently located just 4 miles from I-35 access, Kyle commercial areas including the new Costco, HEB, Home Depot, Seton Hospital, and many dining options.
Listing Agent
eXp Realty, LLC Brokerage Phone: (512) 942-9230 License #0759500 Listed on: 07/16/2025

Home Details
Home Type
- Single Family
Est. Annual Taxes
- $6,522
Year Built
- Built in 2022
Lot Details
- Southeast Facing Home
- Landscaped
- Interior Lot
- Rain Sensor Irrigation System
- Private Yard
- Back Yard
Parking
- 2 Car Attached Garage
- Front Facing Garage
- Single Garage Door
- Driveway
Home Design
- Slab Foundation
Interior Spaces
- 1,840 Sq Ft Home
- 1-Story Property
- Open Floorplan
- High Ceiling
- Recessed Lighting
- ENERGY STAR Qualified Windows
- Blinds
- Entrance Foyer
- Dining Room
Kitchen
- Open to Family Room
- Eat-In Kitchen
- Breakfast Bar
- Built-In Electric Range
- Built-In Refrigerator
- Dishwasher
- Kitchen Island
- Granite Countertops
- Farmhouse Sink
Flooring
- Carpet
- Vinyl
Bedrooms and Bathrooms
- 4 Main Level Bedrooms
- Walk-In Closet
- 2 Full Bathrooms
- Double Vanity
- Soaking Tub
- Walk-in Shower
Home Security
- Security System Leased
- Smart Home
- Smart Thermostat
- Fire and Smoke Detector
Outdoor Features
- Exterior Lighting
Schools
- Camino Real Elementary School
- Mccormick Middle School
- Johnson High School
Utilities
- Central Air
- Underground Utilities
- Natural Gas Connected
- Cable TV Available
Listing and Financial Details
- Security Deposit $2,200
- Tenant pays for all utilities
- The owner pays for association fees
- 12 Month Lease Term
- $50 Application Fee
- Assessor Parcel Number 118878000O018002
- Tax Block O
Community Details
Overview
- Property has a Home Owners Association
- Trails At Windy Hill Ph 4 Subdivision
- Property managed by Good Neighbor
Amenities
- Community Barbecue Grill
- Picnic Area
- Clubhouse
- Community Mailbox
Recreation
- Community Playground
- Community Pool
- Park
- Dog Park
Pet Policy
- Pet Deposit $300
- Dogs and Cats Allowed
- Medium pets allowed
Map
Source: Unlock MLS (Austin Board of REALTORS®)
MLS Number: 7468226
APN: R179956
- 277 Globe Mallow Cir
- 290 Windmill Palm Dr
- 158 Jayden Dr
- 397 Evergreen Sumac Loop
- The Caroline Plan at Southgrove
- The Diana Plan at Southgrove
- The Hanna Plan at Southgrove
- The Emma Plan at Southgrove
- The Lakeway Plan at Southgrove
- 243 Twisted Oaks Ln
- 147 Butterfly Garden Dr
- 240 Morning Glory Loop
- 171 Gazania Rd
- 220 Morning Glory Loop
- 163 Gazania Rd
- 119 Gazania Rd
- 164 Gazania Rd
- 126 Butterfly Garden Dr
- 139 Gazania Rd
- 134 Butterfly Garden Dr
- 343 Carolina Buckthorn Dr
- 348 Globe Mallow Cir
- 381 Evergreen Sumac Loop
- 305 Evergreen Sumac Loop
- 341 Twisted Oaks Ln
- 256 Cherry Laurel Ln
- 159 Alamo Vine Ct
- 149 Alamo Vine
- 175 Gazania Rd
- 134 Little Walnut Cove
- 221 Sambar Dr
- 111 Evergreen Sumac Loop
- 392 Eagle Brook Ln
- 415 Eagle Brook Ln
- 200 Sandy Path
- 453 Apache Plum Dr
- 256 Pebble Creek Ln
- 153 Joanne Loop Unit A
- 189 Joanne Loop Unit A
- 189 Joanne Loop Unit B
